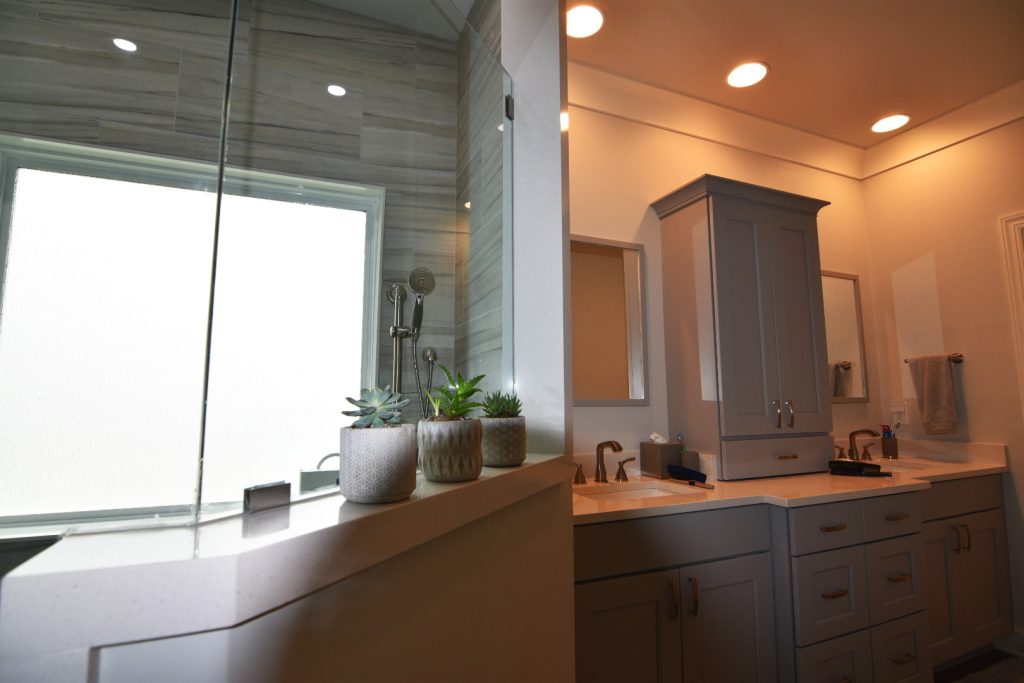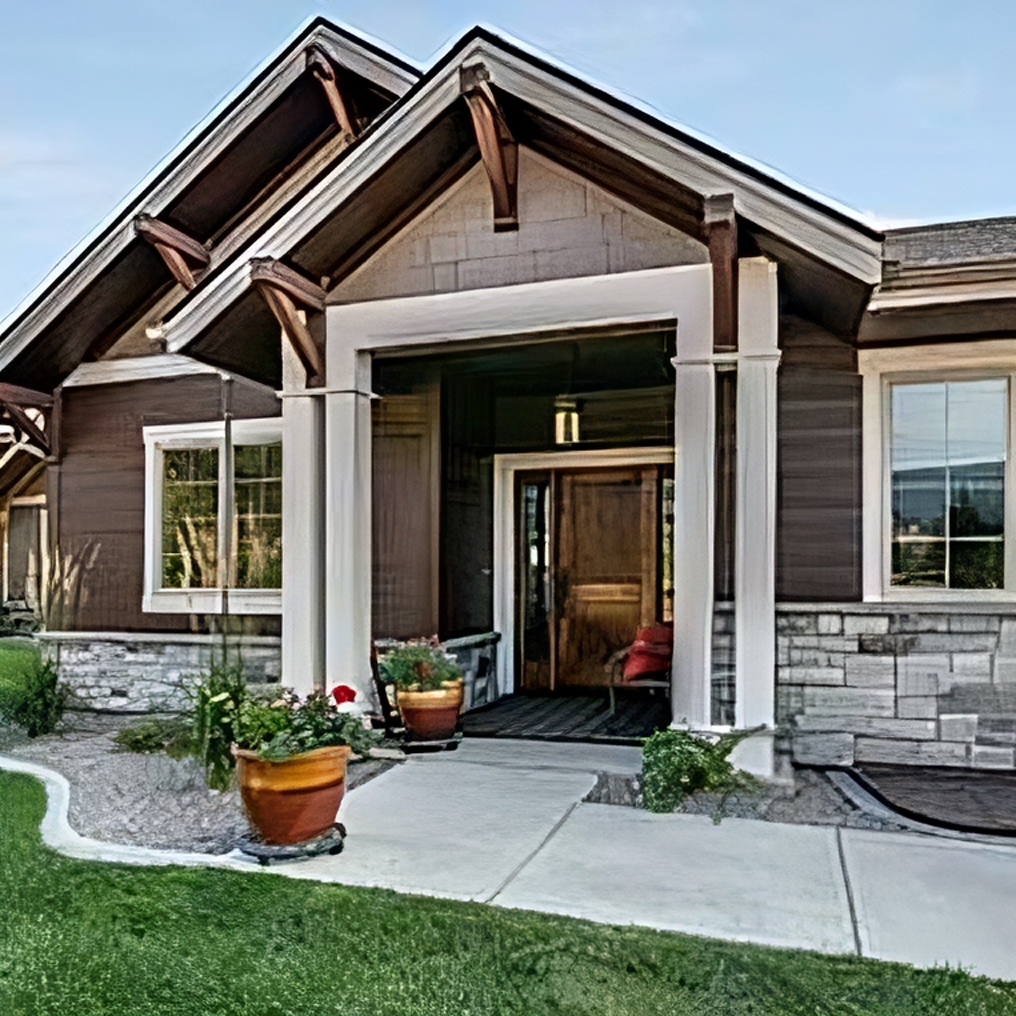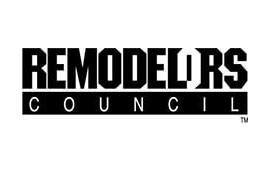At Reliable Design-Build-Remodel, we believe that understanding the dimensions and requirements of a full bath is crucial for creating functional and beautiful spaces. In this guide, we’ll delve into the key dimensions of full baths, answering common questions and providing valuable insights.
What is the minimum size for a full bathroom with shower?

The minimum size for a full bathroom with a shower can vary depending on local building codes and regulations. However, a general guideline is to allocate at least 30-36 square feet of floor space for a full bath with a shower. This ensures enough room for essential fixtures like the toilet, sink, shower, and adequate clearance for comfortable movement.
What is the difference between a 3/4 bathroom and a full bath?
A 3/4 bathroom typically includes a toilet, sink, and shower but lacks the bathtub or shower. On the other hand, a full bath includes all these fixtures – toilet, sink, bathtub, and shower. The distinction lies in the presence of one of these fixtures, hence the name “3/4 bathroom”, since it’s missing quarter of the fixtures you’d find in a full bath.

What size is a master bath typically?
Master baths are designed to provide a luxurious and spacious experience. While sizes can vary based on individual preferences and available space, a typical master bath ranges from 100 to 200 square feet or more. This size allows for a comfortable layout with dual sinks, a separate shower and bathtub, ample storage, and often includes additional features like a vanity area or a linen closet.
What is the size of a standard bathroom with a bathtub and shower?
A standard bathroom with both a bathtub and shower usually requires a minimum of 40 square feet of floor space. This size accommodates the bathtub, shower, toilet, and sink while ensuring sufficient clearance and functionality. However, for a more spacious feel and added comfort, aiming for around 50 to 60 square feet is ideal for a standard full bath.
What qualifies for a full bathroom?
A full bathroom is defined by the presence of four essential fixtures: a toilet, sink, bathtub, and shower. These components collectively provide the necessary functionality for bathing, grooming, and personal hygiene. Meeting these criteria ensures that a bathroom can be classified as a full bath according to industry standards and building codes.
What size is a luxury shower?
Luxury showers, also known as master showers, vary in size depending on the design, features, and customization options. However, a typical luxury shower often starts at around 36 x 60 inches, or 3 feet by 5 feet, providing ample room for a spacious and indulgent showering experience. Some luxury showers may exceed these dimensions, incorporating additional elements like multiple showerheads, seating areas, built-in storage, and advanced technologies for a truly luxurious bathing experience.

Understanding full bath dimensions and requirements of full baths, including minimum sizes, differences between bathroom types, and the features of luxury showers, is essential for planning and designing functional and inviting bathroom spaces. At Reliable Design-Build-Remodel, we specialize in creating customized solutions that meet our clients’ unique needs while adhering to industry standards and best practices.
Reliable Design-Build-Remodel is a full service general construction firm and remodeling contractor operating in the Birmingham metro and Jefferson and Shelby County areas and surrounding communities, including Birmingham, Helena, Chelsea, Mountain Brook, Hoover, Homewood, Montevallo, Alabaster, Vestavia Hills, and Pelham, with over 30 years of servicing our valued clients. Offering full service suite of general remodeling, design and build services. Our specialties include bathroom remodeling, kitchen remodeling, exterior renovations, interior renovations, painting, and more!
Visit us at reliablerem.com, and like and follow us on Facebook and Instagram!















