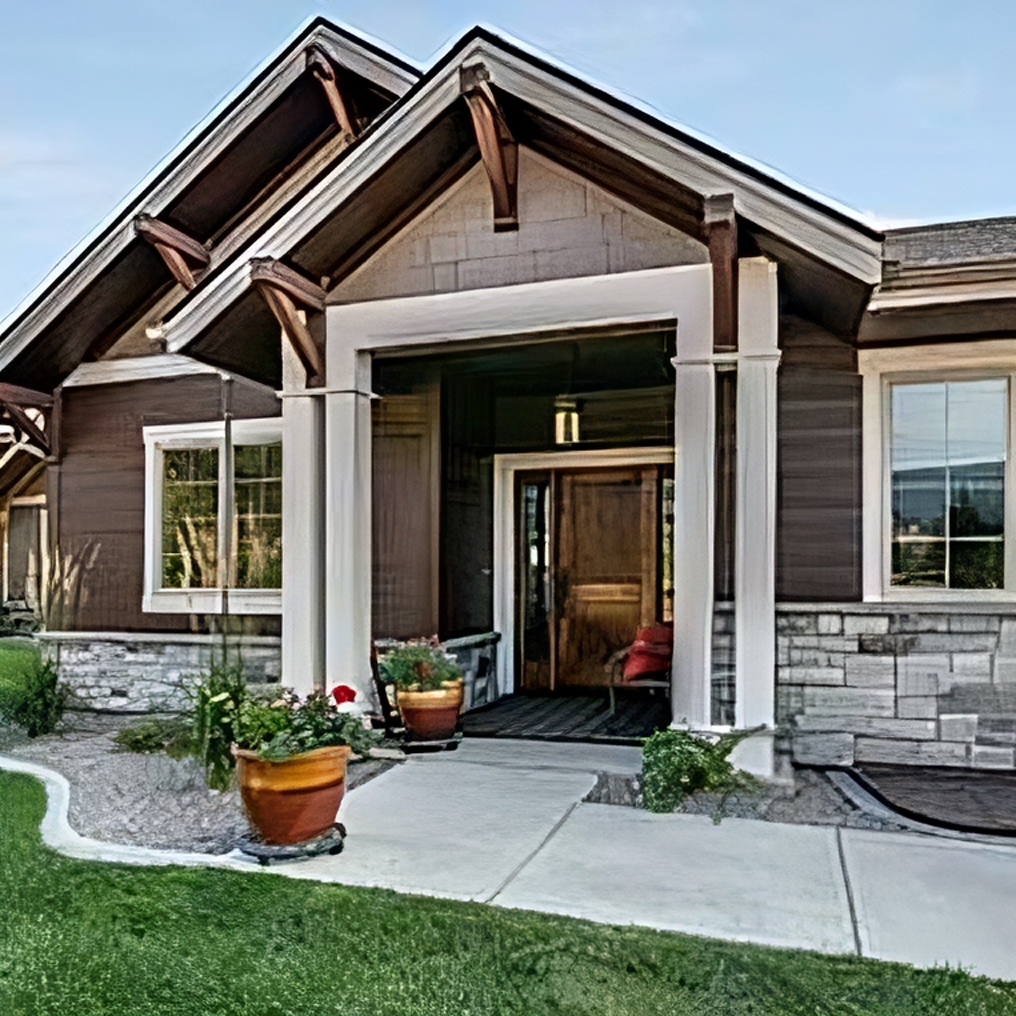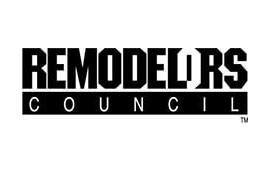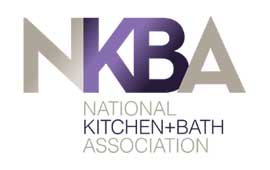At Reliable Design-Build-Remodel, we understand that the kitchen is the heart of your home. One of the most popular upgrades for modern kitchens is the addition or renovation of a kitchen island. If you’re considering this exciting project, you probably have many questions. We’re here to help! Below, we address some of the most common questions and island kitchen remodel ideas to inspire your next home improvement project.
How Much Does It Cost to Renovate a Kitchen Island?
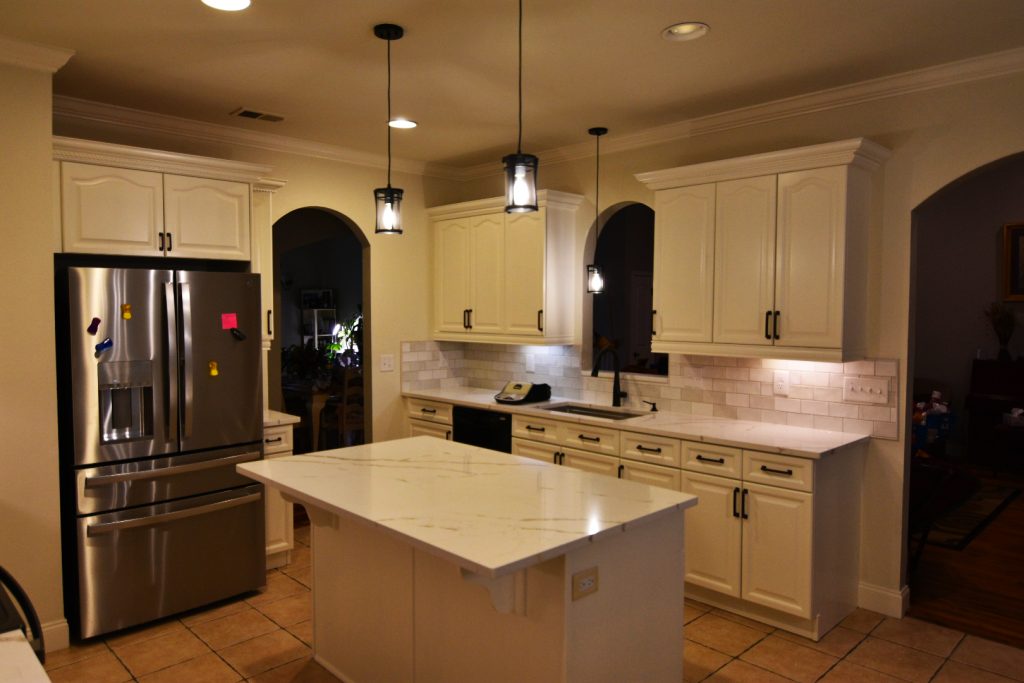
The cost of renovating a kitchen island can vary widely depending on several factors such as the size of the island, the materials chosen, and the extent of the renovation. On average, homeowners can expect to spend between $3,000 to $10,000. For a minor update, like refinishing the existing countertop or adding new cabinet doors, costs might be on the lower end. However, a complete overhaul involving custom cabinetry, high-end countertops like granite or quartz, and the addition of new appliances can push the cost to the higher end. It’s essential to set a budget and plan according to your specific needs and desires.
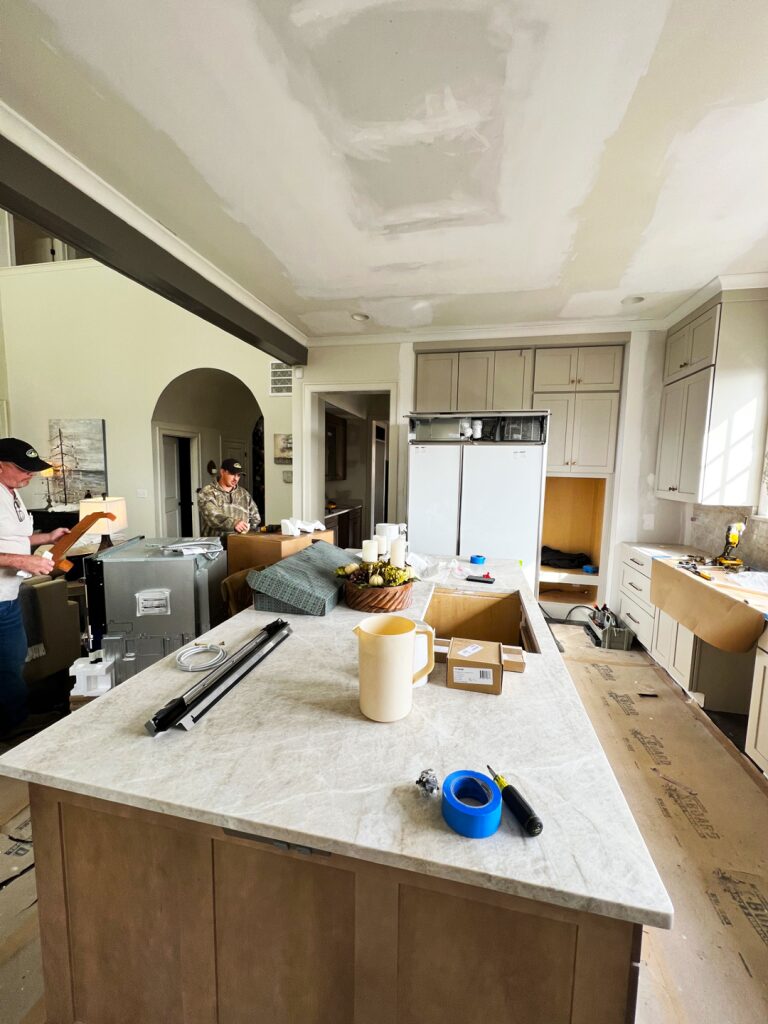
What is the Best Layout for a Kitchen Island?
The best layout for a kitchen island largely depends on the size and shape of your kitchen, as well as your cooking and entertaining habits. For smaller kitchens, a compact, rectangular island might be the best choice to maximize space and functionality. In larger kitchens, a more expansive island with an L or U shape can provide additional workspace and seating. Consider incorporating an overhang for bar stools if you plan to use the island for casual dining or entertaining. The layout should facilitate easy movement and provide ample prep space, ensuring it enhances the overall workflow of your kitchen.
How Can I Make My Kitchen Island Better?
Enhancing your kitchen island can be as simple as adding a few functional and aesthetic features. Start by incorporating additional storage options, such as deep drawers or open shelving, to keep kitchen essentials within easy reach. Adding a built-in sink or cooktop can transform your island into a versatile cooking station. For a touch of luxury, consider installing a wine fridge or a warming drawer. Lighting is another crucial element; pendant lights above the island can provide both task lighting and a stylish focal point. Finally, personalize the island with decorative elements like a unique countertop material or a bold paint color to make it stand out.
How Much Does a Kitchen Island Top Cost?
The cost of a kitchen island top can vary significantly based on the material chosen. Laminate countertops are the most budget-friendly option, ranging from $200 to $500. Mid-range options include solid surface materials and butcher block, typically costing between $500 and $1,500. For a more luxurious look, natural stone options like granite or marble can cost anywhere from $3,325 to $7,450, depending on the size and quality of the stone. Quartz is another popular high-end material, known for its durability and variety of color options, with prices ranging from $1,500 to $3,000. Of course, higher end countertops can cost in excess of $10,000, so it’s essential to balance cost with the desired look and functionality of your kitchen island.
What is the Most Popular Kitchen Island Size?
The most popular kitchen island size is generally six feet by three feet. This size provides ample workspace and storage while fitting comfortably in most kitchen layouts. It’s essential to ensure there is enough clearance around the island to allow for easy movement and access to other kitchen areas. For smaller kitchens, a more compact island around 2 by 4 feet can still provide valuable workspace without overwhelming the space. The size of the island should be proportionate to the overall kitchen size to maintain a balanced and functional layout.
What are the Rules for Kitchen Island Design?
Designing a kitchen island involves a few key rules to ensure it is both functional and aesthetically pleasing; here are a few island kitchen remodel ideas that revolve around this topic: First, consider the island’s purpose – whether it’s for cooking, dining, or additional storage – and design accordingly. Ensure there is sufficient clearance around the island; 36 inches is the minimum, but 42 to 48 inches is ideal for high-traffic areas. The height of the island should be compatible with its use; standard countertop height is 36 inches, while a bar-height island is typically 42 inches. When incorporating appliances or a sink, make sure to plan for plumbing and electrical needs. Lastly, balance functionality with style by choosing materials and finishes that complement the overall design of your kitchen.

At Reliable Design-Build-Remodel, we’re committed to helping you create the kitchen of your dreams. Whether you’re considering a minor update or a complete remodel, our team of experts is here to guide you through every step of the process. Thanks for reading our blog about island kitchen remodel ideas!
Reliable Design-Build-Remodel is a full service general construction firm and remodeling contractor operating in the Birmingham metro and Jefferson and Shelby County areas and surrounding communities, including Birmingham, Helena, Chelsea, Mountain Brook, Hoover, Homewood, Montevallo, Alabaster, Vestavia Hills, and Pelham, with over 30 years of servicing our valued clients. Offering full service suite of general remodeling, design and build services. Our specialties include bathroom remodeling, kitchen remodeling, exterior renovations, interior renovations, painting, and more!
Visit us at reliablerem.com, and like and follow us on Facebook and Instagram!




