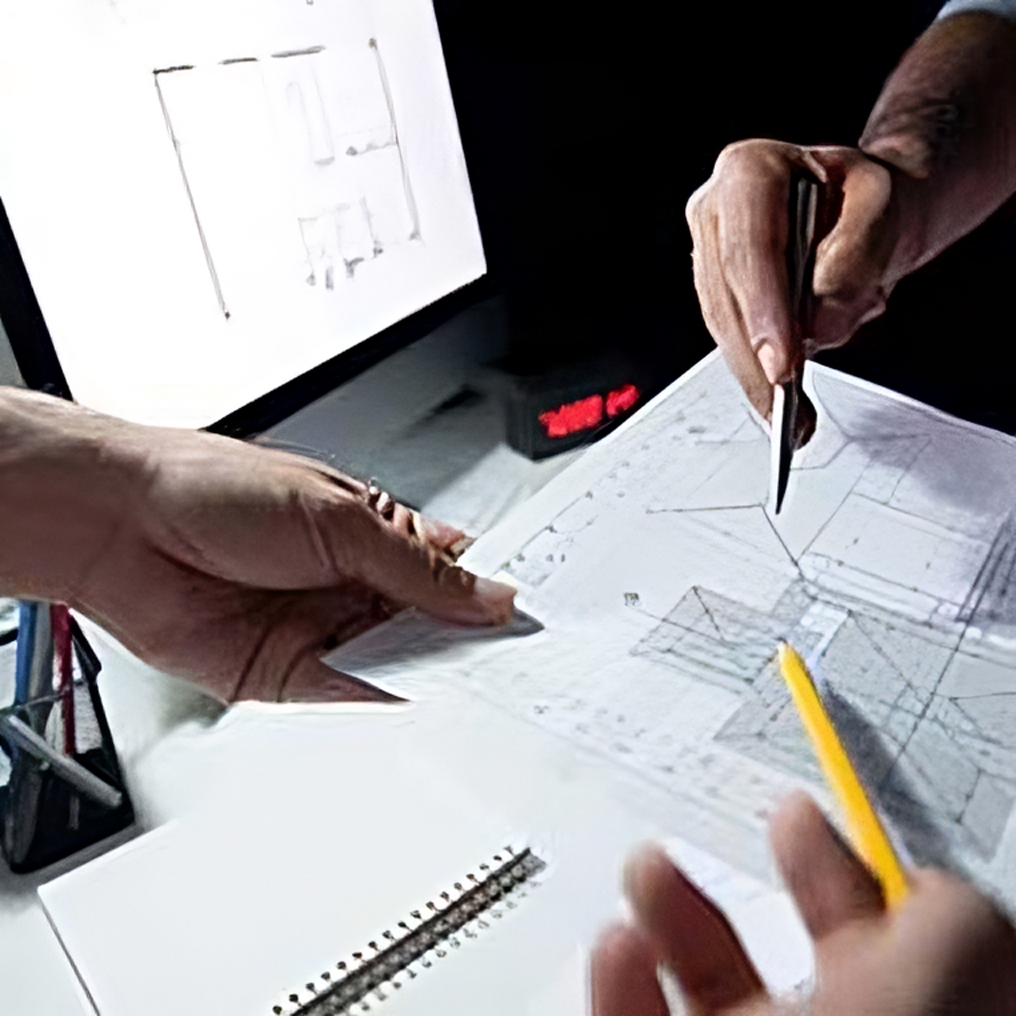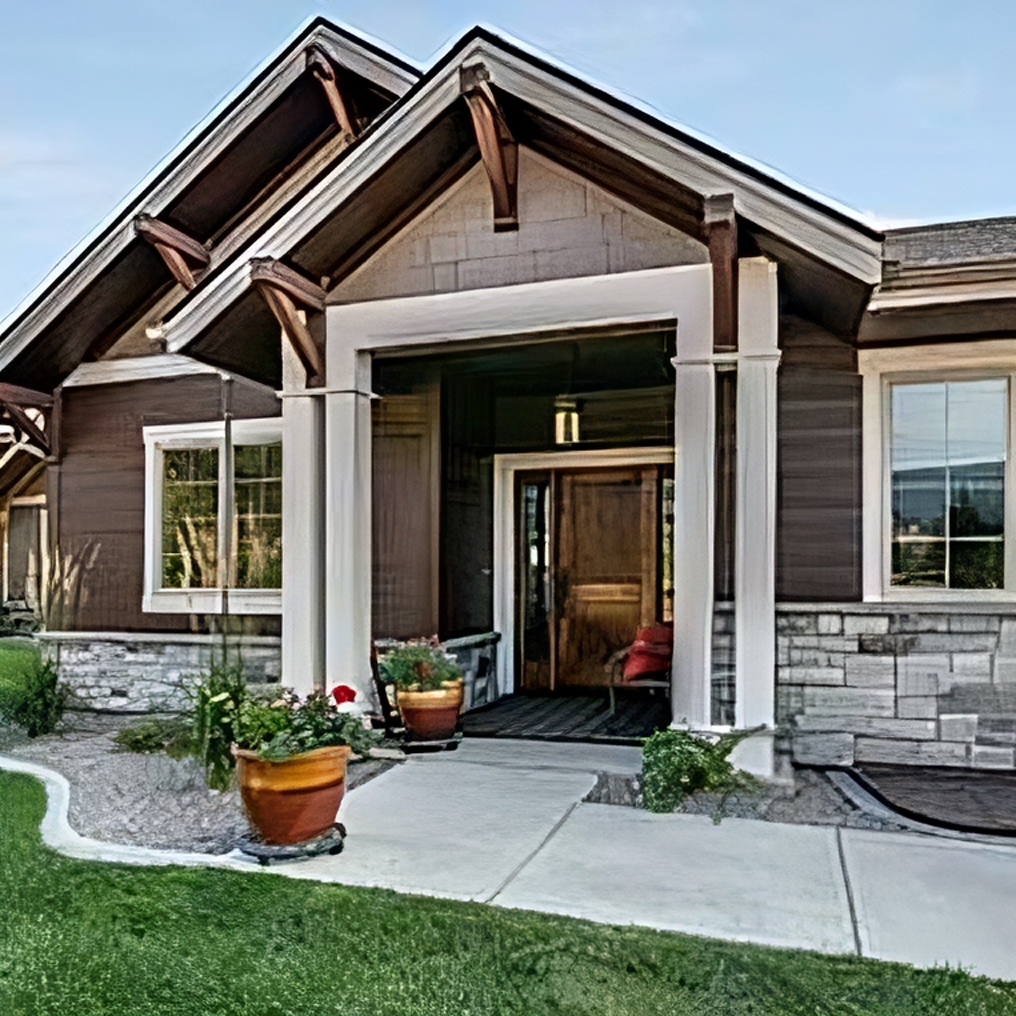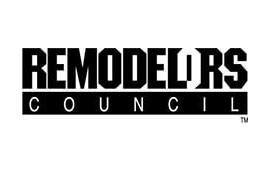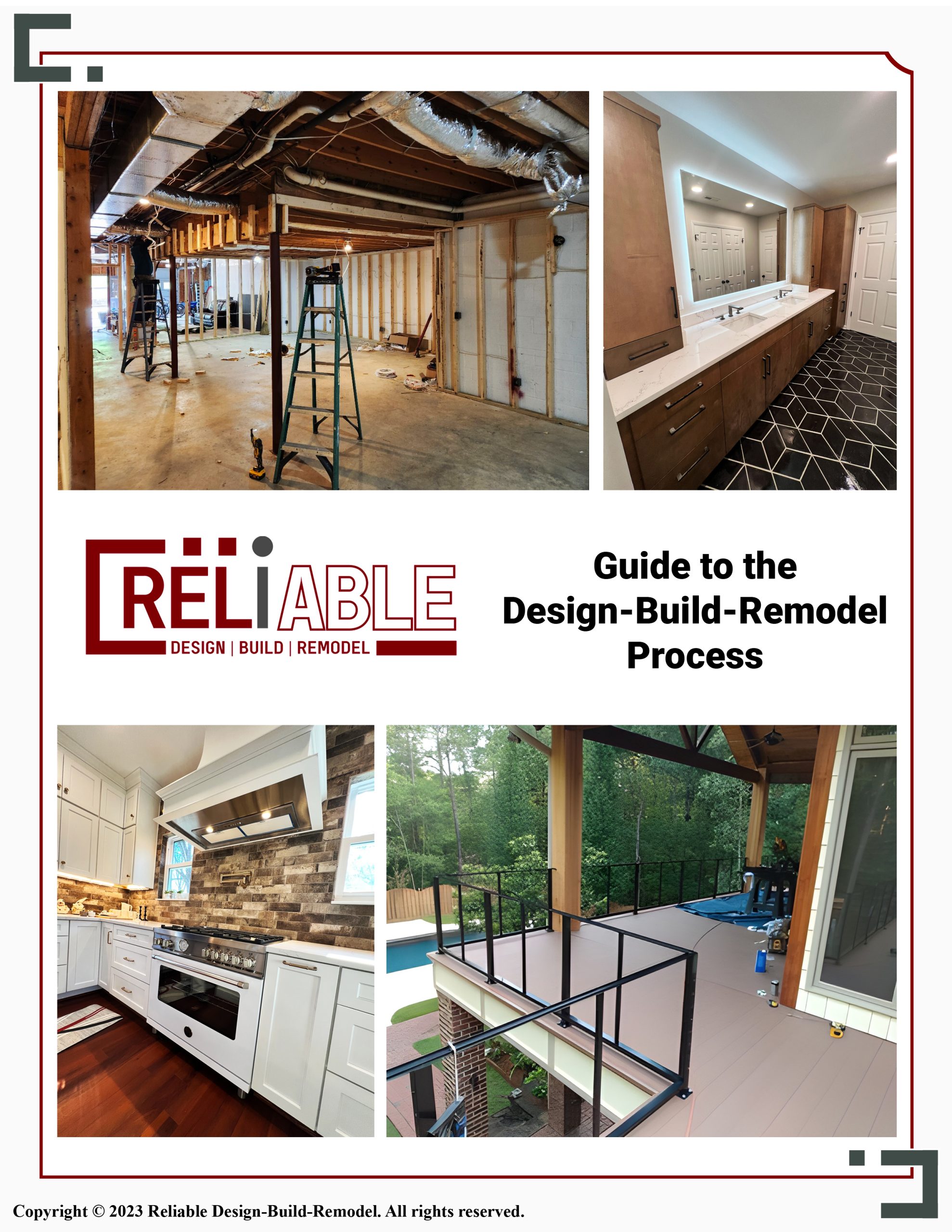At Reliable Design-Build-Remodel, we understand that the master bathroom is more than just a functional space—it’s a personal sanctuary. Whether you’re planning a remodel or building from scratch, designing the perfect master bathroom layout involves thoughtful consideration of size, layout rules, and features that cater to your needs and preferences. Here, we address some common questions to help you create a master bathroom that’s both beautiful and practical.
What is the best size for a master bathroom?
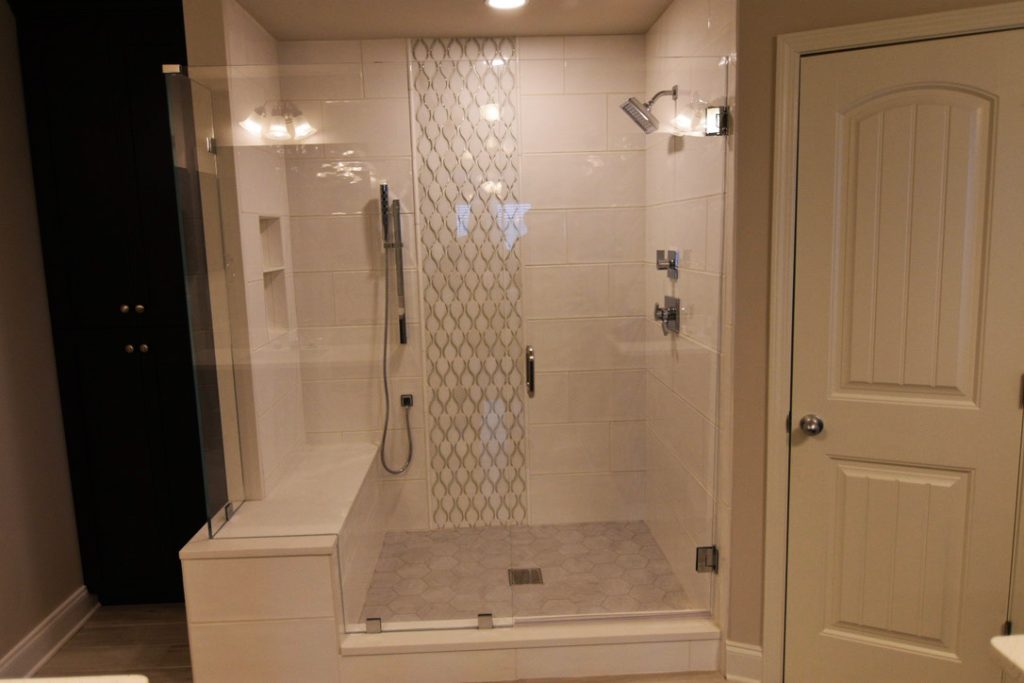
The best size for a master bathroom layout can vary depending on your specific needs and the overall size of your home. However, a common recommendation is to aim for a space that is at least 75 to 100 square feet for older homes, or as large as 210 square feet for new builds. This size allows for a comfortable layout that includes a double vanity, a separate shower, a bathtub, and sufficient floor space for easy movement. Larger spaces, such as 12 feet by 15 feet or more, can accommodate additional features like a separate toilet room, more extensive storage, or a larger walk-in shower. Ultimately, the best size for your master bathroom will balance functionality, comfort, and the available space in your home.
What are the rules of bathroom layout?
Designing a master bathroom layout involves adhering to several key principles to ensure both functionality and aesthetics. First, consider the flow of movement—arrange fixtures in a way that minimizes traffic congestion. Typically, the sink or vanity is positioned near the entrance for easy access, while the toilet and shower are placed further into the room for privacy. Adequate spacing between fixtures is crucial; aim for at least 30 inches of clearance in front of each fixture and between the toilet and other elements. Additionally, ensure ample ventilation to prevent moisture buildup, which can lead to mold and mildew. Lighting is another essential aspect—combine ambient, task, and accent lighting to create a well-lit, inviting space. Finally, incorporate storage solutions that keep your bathroom organized and clutter-free.
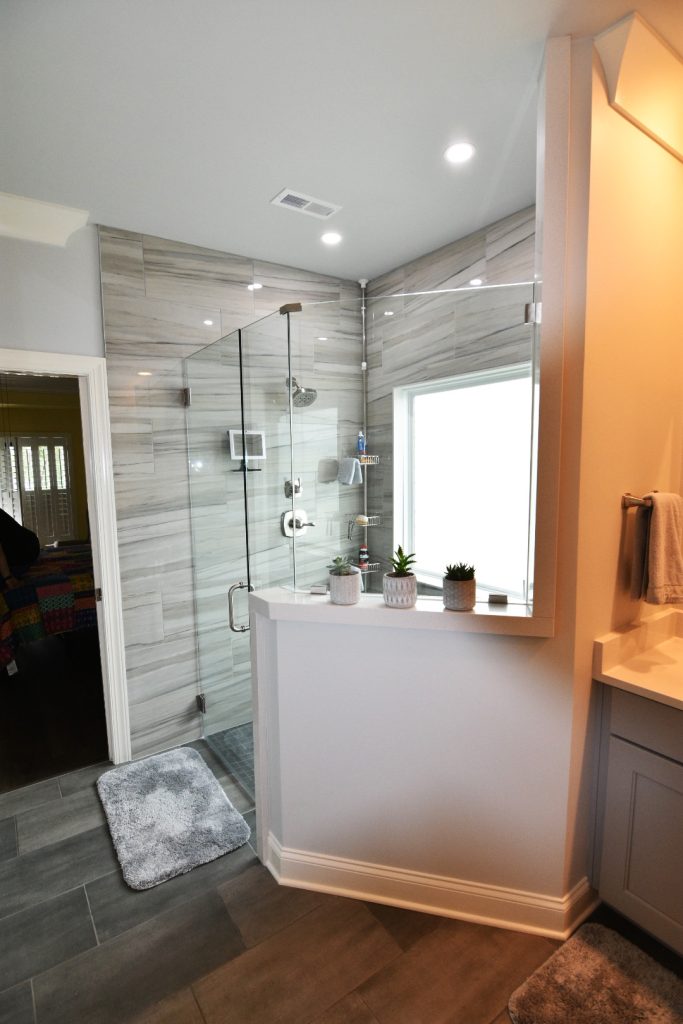
How many square feet do you need for a master bathroom?
A functional master bathroom should ideally be at least 115 to 210 square feet. This range provides enough room for essential features such as a double vanity, a separate shower, a bathtub, and a toilet. For a more luxurious master bathroom with additional amenities like a walk-in closet, separate toilet room, or larger shower, you might need upwards of 200 square feet. The key is to ensure that each feature fits comfortably within the space, allowing for ease of movement and sufficient storage. If space is limited, prioritizing key elements and clever design solutions can help maximize the functionality and aesthetic appeal of a smaller master bathroom.
How to hide a toilet in a master bath?
Privacy is a significant consideration in master bathroom design, and there are several effective ways to hide the toilet. One popular solution is to create a separate toilet room, also known as a water closet, within the master bathroom. This enclosed space offers complete privacy and can be designed with a door for added seclusion. If a separate room isn’t feasible, consider using a partition wall or a half-wall to create a visual barrier. Frosted glass panels or sliding barn doors can also provide privacy while adding a stylish touch to the bathroom. Another approach is to position the toilet in a less conspicuous area of the bathroom, such as behind the shower or vanity, to naturally conceal it from the main sightlines.
What is the average size of a master bathroom with a walk-in closet?
Combining a master bathroom with a walk-in closet is a popular and practical design choice. The average size for such a layout typically ranges from 50 to 150 square feet. This size allows for a spacious bathroom with a double vanity, separate shower and bathtub, and a toilet, along with a walk-in closet that offers ample storage for clothing and accessories. In a more luxurious setting, the combined space might exceed 200 square feet, providing even more room for additional features like a dressing area, built-in storage solutions, or a makeup vanity. The integration of a walk-in closet not only enhances the functionality of the space but also adds to the overall convenience and luxury of the master suite.
What is a good size for a walk-in shower?
A walk-in shower is a desirable feature in many master bathrooms, offering both style and functionality. A good size for a walk-in shower is at least 42 inches by 42 inches, for a square shower, which provides enough room for comfortable movement without feeling cramped. For a more luxurious experience, consider a larger shower, such as 48 inches by 36 inches or even 60 inches by 30 inches. These dimensions allow for features like built-in benches, multiple showerheads, or a steam shower. When designing a walk-in shower, also consider incorporating elements like a curbless entry, non-slip flooring, and glass doors to enhance accessibility and create a seamless, open feel.

Reliable Design-Build-Remodel is a full service general construction firm and remodeling contractor operating in the Birmingham metro and Jefferson and Shelby County areas and surrounding communities, including Birmingham, Helena, Chelsea, Mountain Brook, Hoover, Homewood, Montevallo, Alabaster, Vestavia Hills, and Pelham, with over 30 years of servicing our valued clients. Offering full service suite of general remodeling, design and build services. Our specialties include bathroom remodeling, kitchen remodeling, exterior renovations, interior renovations, painting, and more!
Visit us at reliablerem.com, and like and follow us on Facebook and Instagram!



