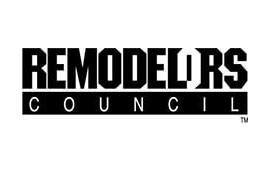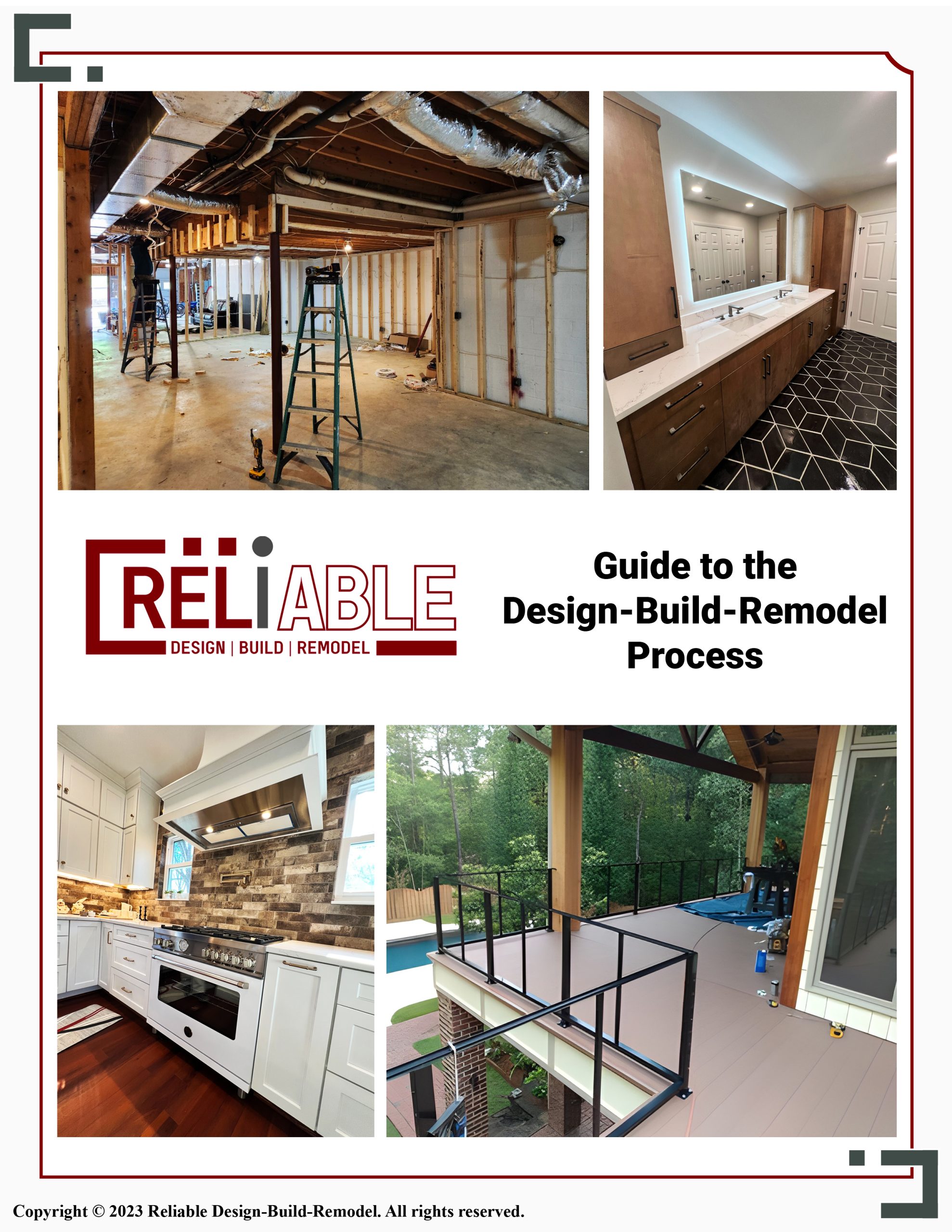Changing your home’s floor plan can be an exhilarating way to customize and improve the functionality and aesthetics of your living space. Taking on this type of renovation requires thoughtful planning and a keen understanding of your home’s structural considerations. Here’s what you need to know before you change your home’s floor plan.

Establish Your Renovation Goals
Before you tear down any wall or create new spaces, be clear about your objectives. Are you looking to create an open-concept living area for better family interaction, or are you adding an office space for work? Ascertaining your home remodeling goals will provide a roadmap for your project and help you make decisions that align with your long-term plans.
Understand the Types of Walls in Your Home
In your journey to modify the floor plan, you’ll invariably deal with walls. Knowing the types of walls in your home is crucial. Load-bearing walls are integral to the structure of your home, and altering them involves added complexity and cost due to the need for structural support. Non-load-bearing walls, on the other hand, offer more flexibility for changes.
Consider Future Needs and Exterior Living
As you contemplate changes, think about your future needs. Will you require easy accessibility for aging in place? Are you planning to extend your living space outdoors? In certain areas, outdoor living is highly desirable for many homeowners. A deck or a porch not only adds to your living space but also enhances your connection with the outdoors, providing a seamless transition between your interior and outdoor environment.
Plan for Traffic Flow and Functional Spaces
Altering your floor plan isn’t just about aesthetics; it’s about function too. Consider the traffic flow throughout your home. Make sure the kitchen is easily accessible, and if entertaining is a priority, ensure that your floor plan allows guests to move comfortably. The functionality of new or remodeled spaces should be a guiding principle in your home remodeling process.
Seek Professional Assistance
Home remodeling, especially when it involves changing the floor plan, is not a simple DIY project. Professionals, such as architects, interior designers, and contractors, can offer invaluable insights. They can also help you navigate building codes, permit requirements, and structural modifications essential for a successful renovation.
Financing Your Renovation
Understanding your budget and exploring financing options like home equity lines of credit, home equity loans, or construction loans are steps you can’t afford to overlook. Set a realistic budget to ensure that your home remodeling project is financially feasible without overextending yourself.
At Reliable Design-Build-Remodel, we’re dedicated to helping homeowners turn their renovation dreams into reality, and changing you home’s floor plan is no different! We can transform your home into whatever you desire through meticulous planning and attention to detail. Call us at (205) 988-9194 or visit our contact page to schedule an appointment.















