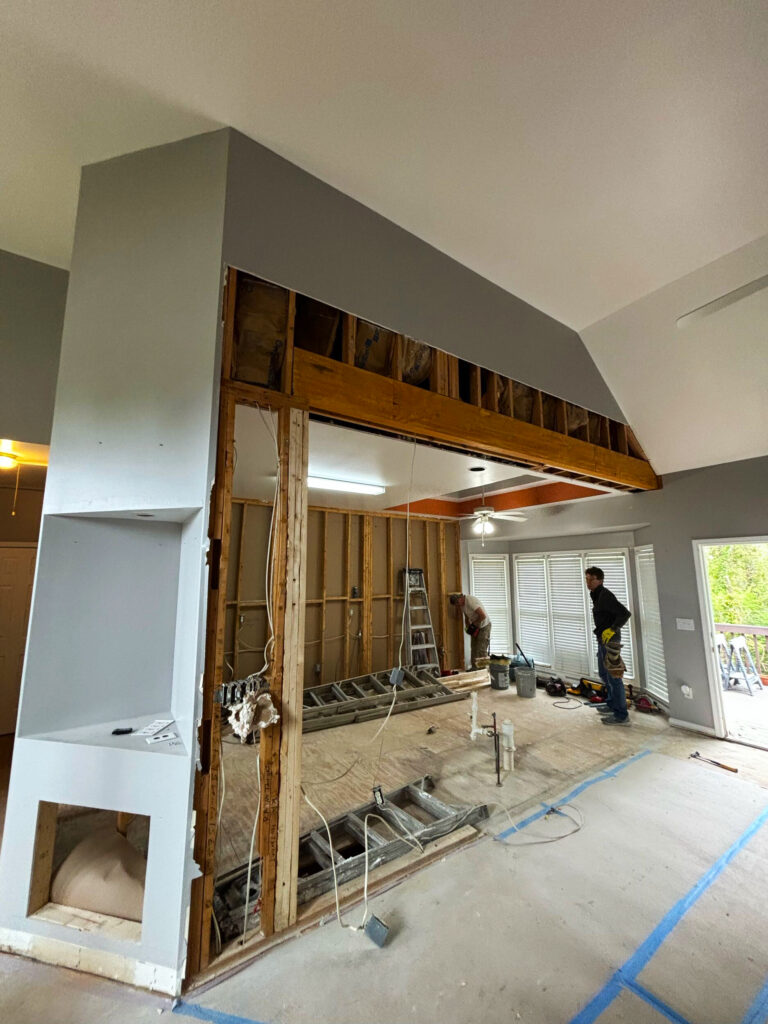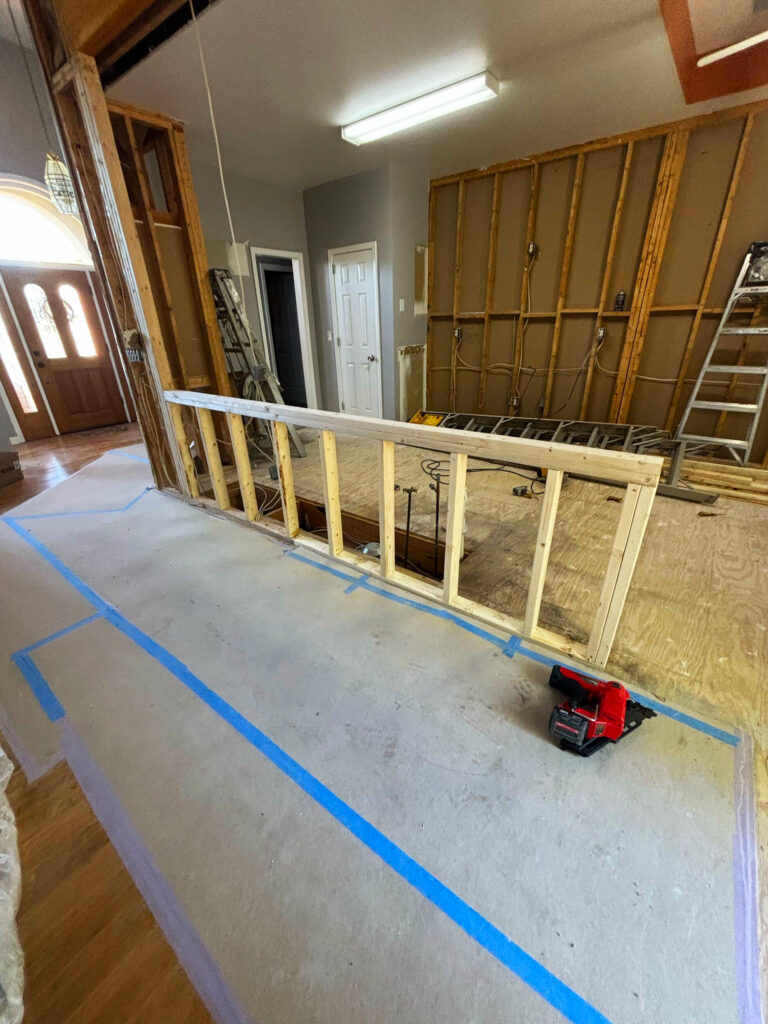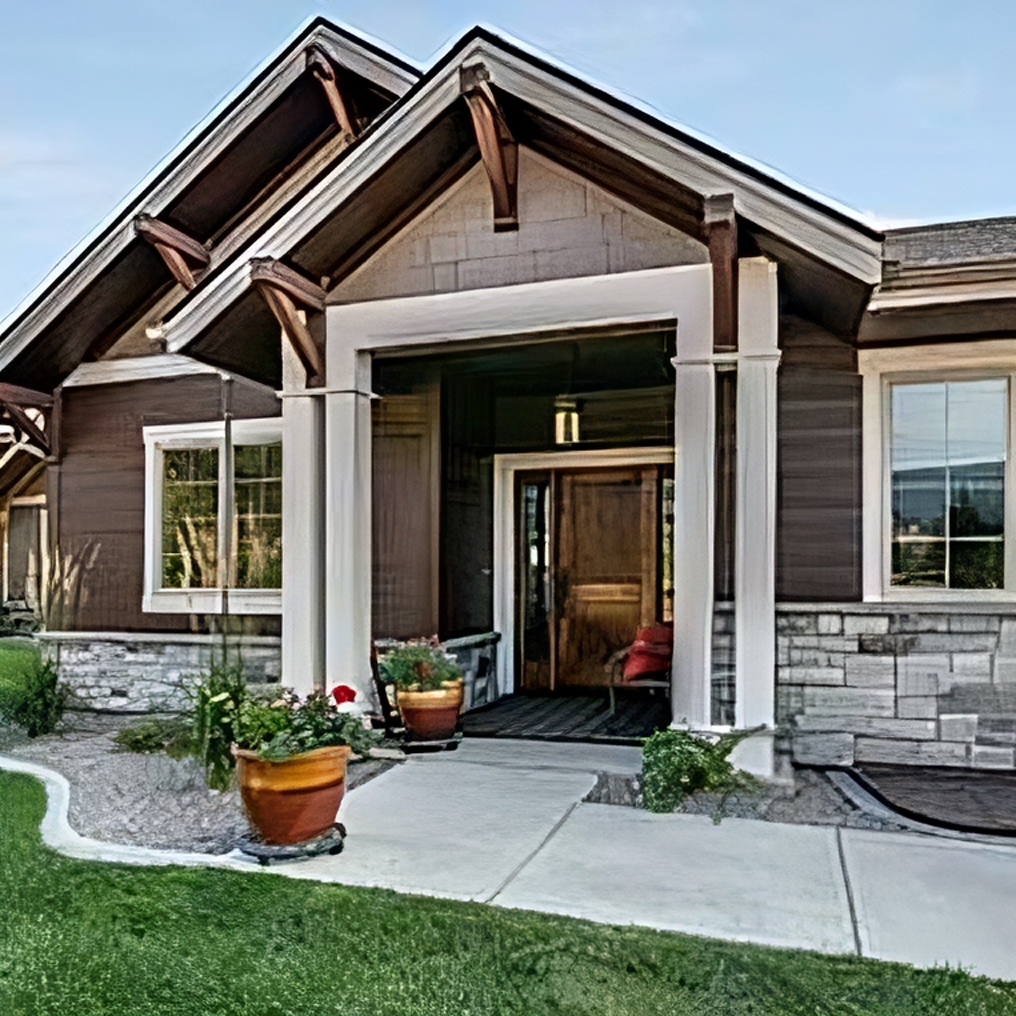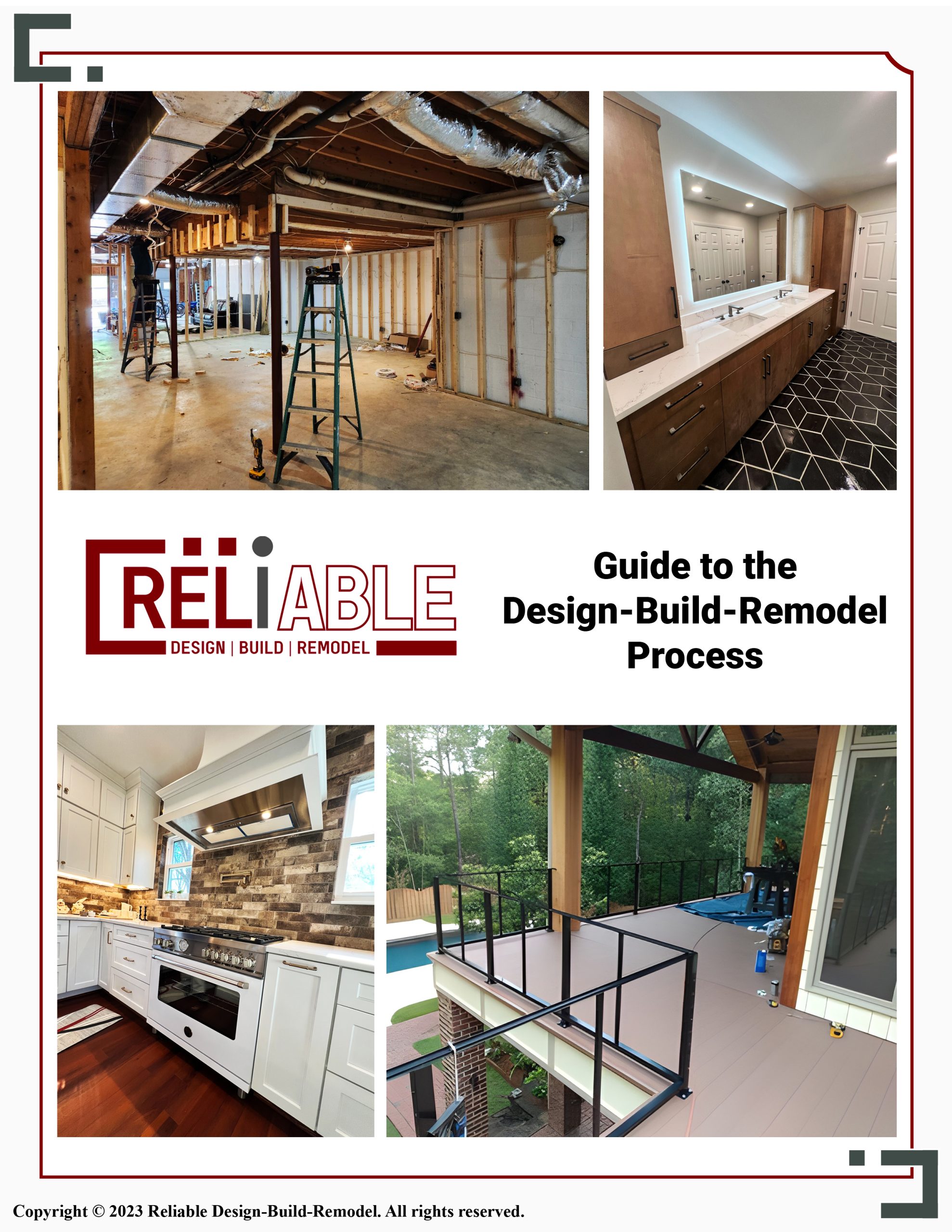At Reliable Design-Build-Remodel here in Birmingham, AL, we frequently work with homeowners who are looking to open up their homes or redesign the flow of their living space. One common question we hear is about the support wall in a house. These walls play a vital structural role, and any changes to them must be approached with care. If you’re considering remodeling your home, here’s what you should know about identifying, removing, and replacing a support wall.

What is a support wall called in a house?
A support wall in a house is typically called a load-bearing wall. These walls are responsible for holding up the structure above them—whether that’s an upper floor, a roof, or attic space. Unlike non-load-bearing (or partition) walls that simply divide rooms, load-bearing walls are essential to your home’s structural integrity. Removing or altering them requires professional assessment and planning. At Reliable Design-Build-Remodel, we help homeowners identify these critical walls during the design phase, so we can ensure any renovation maintains the strength and stability of the home.
Can you remove a supporting wall in a house?
Yes, a supporting wall can be removed—but only with the proper planning, engineering, and safety measures in place. It’s not as simple as knocking it down. Removing a load-bearing wall means you’ll need to install a structural replacement—usually a beam that can handle the same weight the wall once supported. This often involves temporary bracing during construction, precise beam placement, and coordination with a structural engineer. At Reliable Design-Build-Remodel, we handle all aspects of this process, ensuring a safe and code-compliant remodel.
Is it worth removing a load-bearing wall?
For many homeowners, removing a load-bearing wall is absolutely worth it. It opens up your space, improves natural light, enhances traffic flow, and can significantly improve how a home feels. An open-concept kitchen and living area is a highly sought-after layout, and it’s often achievable by removing one or two strategic walls. Of course, the decision to remove a support wall depends on several factors: your goals for the space, your budget, and the condition of the surrounding structure. Our team in Birmingham walks you through the pros and cons, helping you determine whether the investment aligns with your lifestyle and long-term plans for the home.

Will a house collapse if a load-bearing wall is removed?
If a load-bearing wall is removed without proper support in place, the house can absolutely suffer serious damage—and in some cases, even collapse. That’s why it’s critical to involve professionals who understand the structural systems of your home. Sagging ceilings, cracked walls, and sloping floors are common symptoms when support is compromised. At Reliable Design-Build-Remodel, we approach wall removals with extreme care. Our process includes a structural assessment, beam sizing by an engineer, and safe installation that transfers the weight to a new support system, such as posts or foundation footings. With the right team, this kind of remodel can be done safely and effectively.
How much does it cost to replace a supporting wall?
The cost to replace a support wall varies widely depending on the size of the wall, the materials used, and whether it’s part of a single- or multi-story structure. In Birmingham, the cost typically ranges from $3,000 to $8,000 for standard interior wall replacements, and can go over $10,000 if additional work is needed—such as rerouting utilities or repairing finishes afterward. Your final cost will also depend on the type of beam (wood or steel), the span it needs to cover, and any engineering or permitting fees. At Reliable Design-Build-Remodel, we provide detailed estimates so that there are no surprises, and we always look for cost-effective solutions without compromising quality or safety.
How much does it cost to remove a load-bearing wall and replace with a beam?
On average, the cost to remove a load-bearing wall and replace it with a beam ranges from $4,000 to $15,000. Several factors impact this price: the wall’s length, the structural demands of the home, the type of beam needed (LVL, Glulam, or steel), and whether the beam will be exposed or hidden in the ceiling. For example, if you want a seamless ceiling without a visible beam, this may require additional framing and drywall work. If the wall being removed supports two floors or carries heavy roof loads, the engineering complexity and materials will increase. Our Birmingham-based team works closely with structural engineers to determine the best and most budget-conscious way to accomplish the transformation safely.
When it comes to a support wall in house construction, you don’t want to cut corners. These walls are integral to your home’s stability, and altering them without the right expertise can have long-term consequences. The good news is that with proper planning and professional execution, removing or modifying a load-bearing wall can unlock your home’s potential and dramatically enhance its value and comfort.

Thinking about removing a wall in your home? Don’t guess—get expert help. Our team at Reliable Design-Build-Remodel is ready to provide answers, options, and a clear path forward. We’re proud to serve Birmingham-area families with expert structural remodeling that combines safety, beauty, and value.
Reliable Design-Build-Remodel is a full service general construction firm and remodeling contractor operating in the Birmingham metro and Jefferson and Shelby County areas and surrounding communities, including Birmingham, Helena, Chelsea, Mountain Brook, Hoover, Homewood, Montevallo, Alabaster, Vestavia Hills, and Pelham, with over 30 years of servicing our valued clients. Offering full service suite of general remodeling, design and build services. Our specialties include bathroom remodeling, kitchen remodeling, exterior renovations, interior renovations, painting, and more!
Visit us at reliablerem.com, and like and follow us on Facebook and Instagram!















