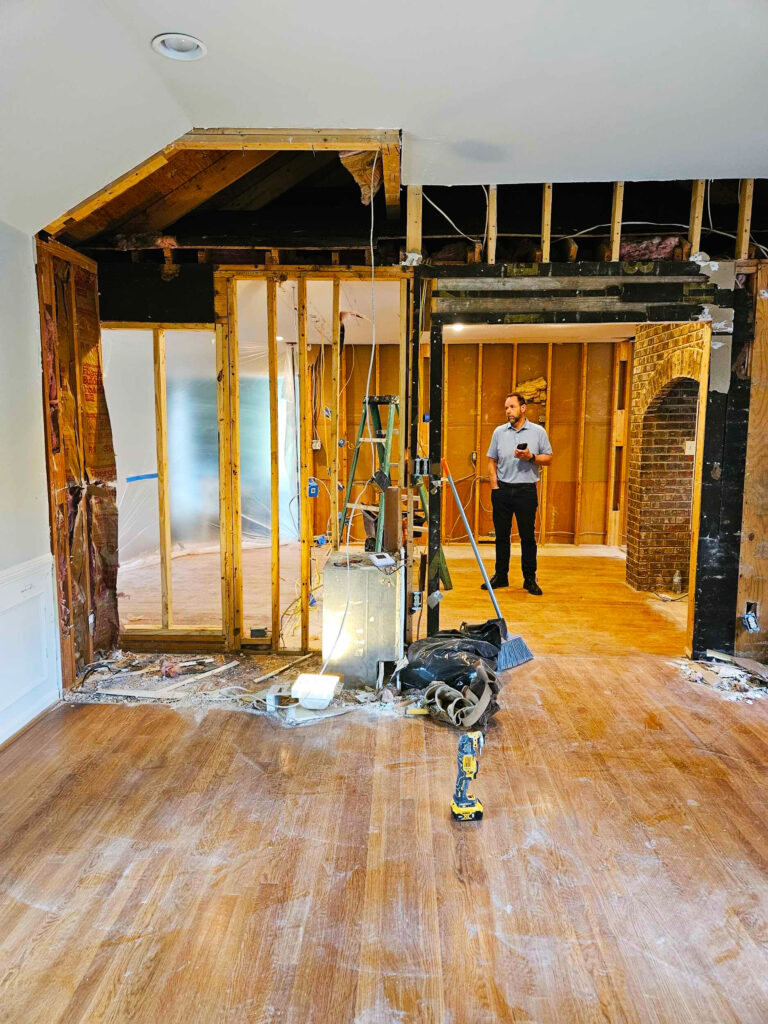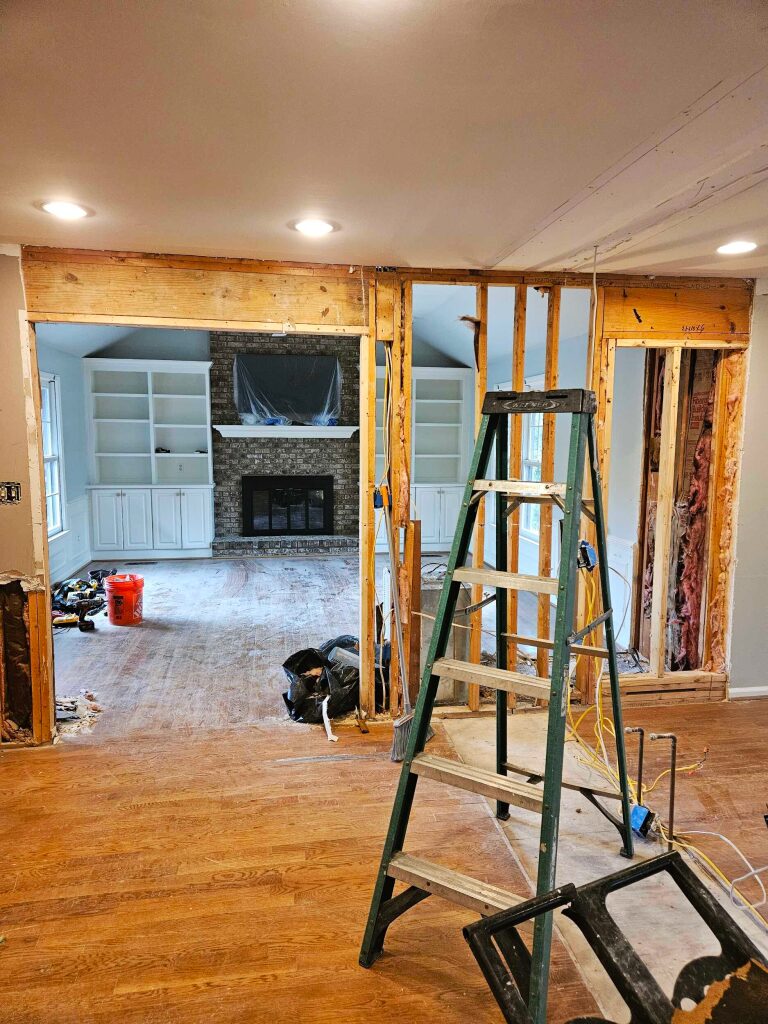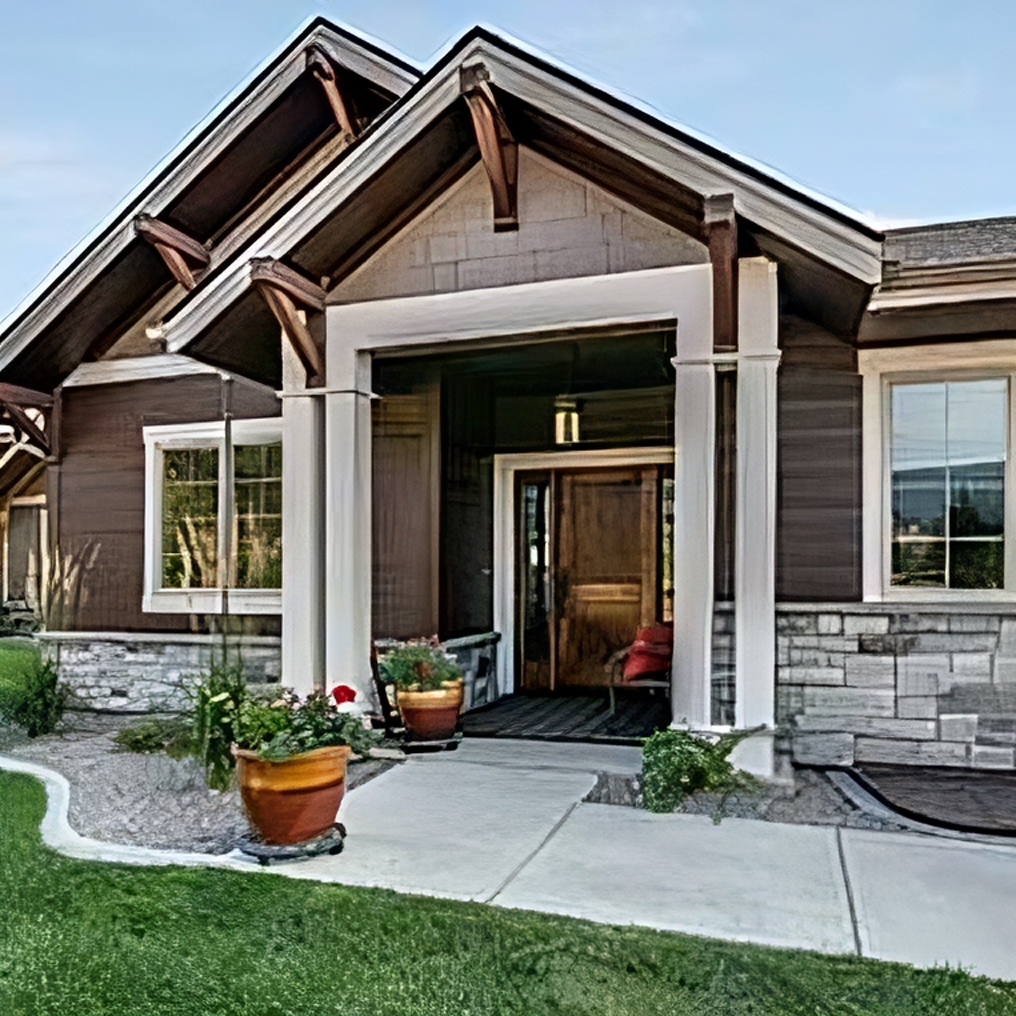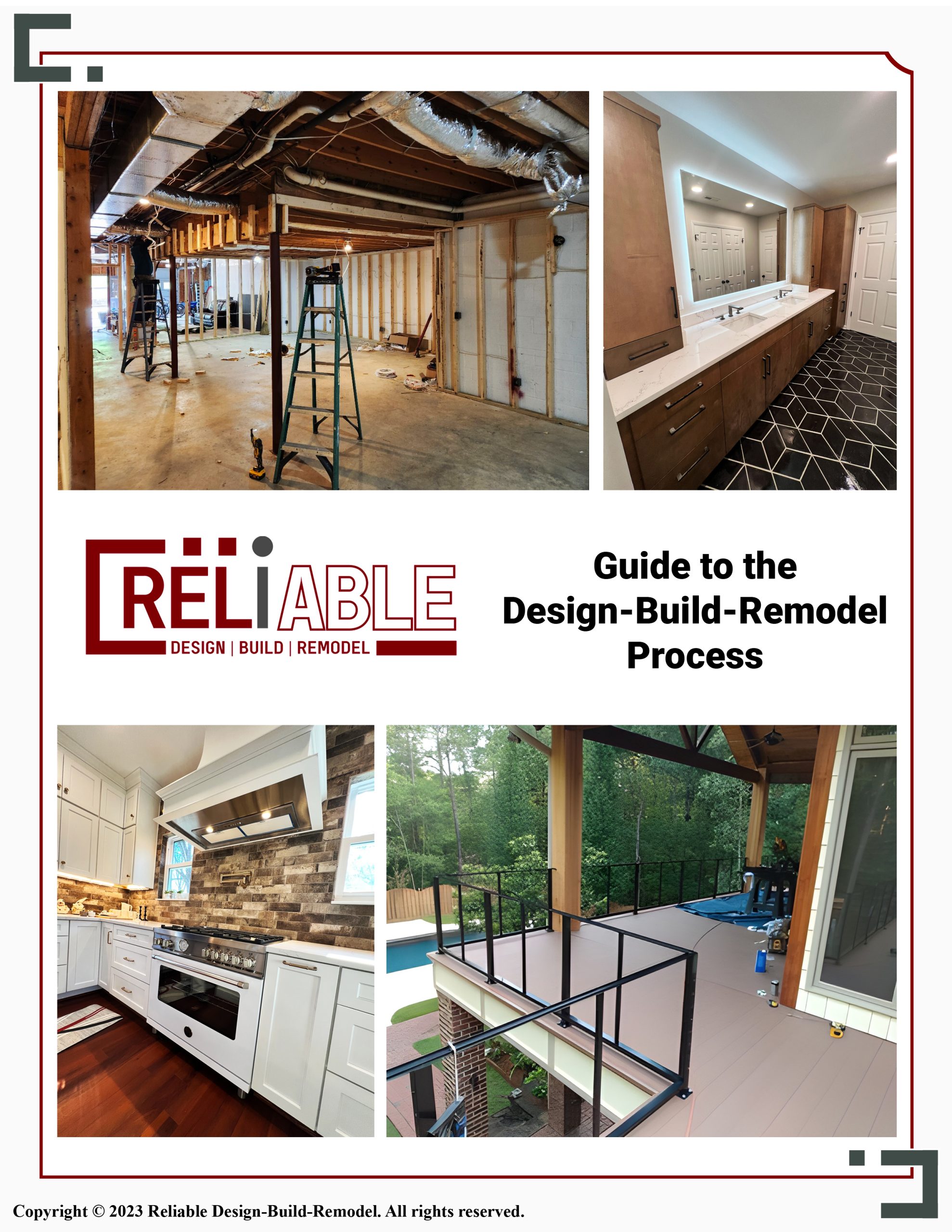At Reliable Design-Build-Remodel, we know that kitchen transformations are often high on homeowners’ renovation wish lists. Opening up a kitchen can create a more spacious and inviting environment, but when walls are involved, especially load-bearing ones, there are important factors to consider. Here’s everything you need to know about load-bearing kitchen walls.
Are Kitchen Walls Usually Load-Bearing?

One of the first questions we get from clients considering a kitchen renovation is whether their kitchen walls are load-bearing. The answer often depends on the layout and construction of your home. Generally, load-bearing walls are those that support the structure of your house, transferring the weight from the roof and upper floors down to the foundation. Kitchen walls, especially those dividing the kitchen from other main living spaces, but also always the exterior wall, are most of the time load-bearing walls.
It’s not uncommon for walls to be load-bearing in homes that feature more compartmentalized floor plans or older construction styles. However, newer or remodeled homes may already have more open concepts where load-bearing walls are less of an issue. An experienced contractor can assess your home’s design to determine if a wall is load-bearing or simply a partition.
How Much Does It Cost to Open Up a Kitchen Wall?
The cost of opening up a kitchen wall varies significantly based on several factors, including whether the wall is load-bearing, the size of the space you want to create, and the finishes required to complete the project. For a non-load-bearing wall, you might expect to spend between $1,500 and $3,000, or about $70 to $150 per squre foot. This estimate typically includes demolition, debris removal, and making minor adjustments to the surrounding area.
If the wall is load-bearing, the project becomes more complex and expensive. Reinforcing the structure properly involves significant engineering and construction expertise. At Reliable Design-Build-Remodel, we ensure all structural modifications are handled safely and in compliance with local building codes, but this complexity comes at a cost. You should budget between $3,000 and $10,000 or more for load-bearing wall modifications, depending on the scope and the materials needed.

How Can I Tell If My Interior Wall Is Load-Bearing?
Identifying a load-bearing wall on your own can be tricky, but there are some indicators you can look for. First, load-bearing walls are often perpendicular to the floor joists above. If you have access to your home’s blueprints, they may indicate load-bearing walls. In homes with basements or crawl spaces, walls that align with or are directly above beams or foundation walls are likely load-bearing.
Another clue is the thickness of the wall. Load-bearing walls are often thicker than partition walls. Still, we always recommend consulting a professional before making any assumptions. Perform a thorough inspection to determine the structural role of a wall; relying on a trained eye is crucial because mistakenly removing or compromising a load-bearing wall can lead to serious damage and safety concerns.
Is It Worth Removing a Load-Bearing Wall?
The decision to remove a load-bearing wall is a significant one and depends on your goals and budget. From a design standpoint, removing a load-bearing wall can completely change the look and function of your home. It creates an open-concept layout that’s perfect for modern living and entertaining, making your kitchen a central, integrated space. This change often adds to the resale value of your home, particularly if open living spaces are in demand in your area.
However, the investment should be weighed carefully. Consider the potential impact on your renovation budget, and ensure you have the funds for both structural work and any additional aesthetic updates. For many of our clients in Birmingham, the benefits of a more open and airy living space are well worth the cost, but we always discuss all options and help you make an informed decision.
Is Removing a Load-Bearing Wall Safe?
Safety is a top concern when it comes to structural modifications. Removing a load-bearing wall is safe when done correctly, but it’s not a DIY project. Improper handling can compromise the structural integrity of your home, causing significant damage and creating dangerous living conditions. At Reliable Design-Build-Remodel, our team works closely with structural engineers to ensure all work meets or exceeds building codes.
We use temporary supports during the construction process to bear the weight that the wall previously supported, and we install permanent solutions like steel or engineered wood beams. Our goal is to give you peace of mind, knowing your home remains safe and sound while achieving your dream kitchen layout.

Reliable Design-Build-Remodel is a full service general construction firm and remodeling contractor operating in the Birmingham metro and Jefferson and Shelby County areas and surrounding communities, including Birmingham, Helena, Chelsea, Mountain Brook, Hoover, Homewood, Montevallo, Alabaster, Vestavia Hills, and Pelham, with over 30 years of servicing our valued clients. Offering full service suite of general remodeling, design and build services. Our specialties include bathroom remodeling, kitchen remodeling, exterior renovations, interior renovations, painting, and more!
Visit us at reliablerem.com, and like and follow us on Facebook and Instagram!















