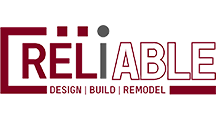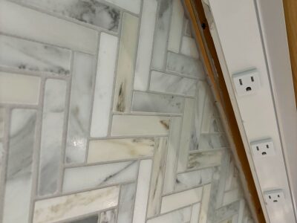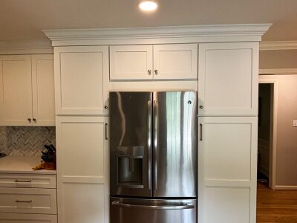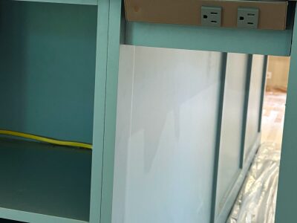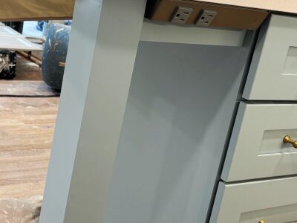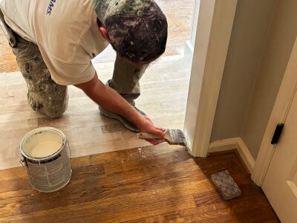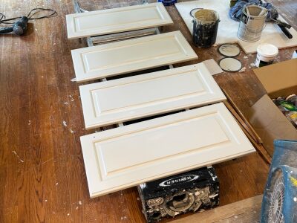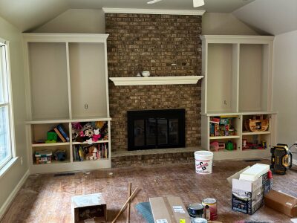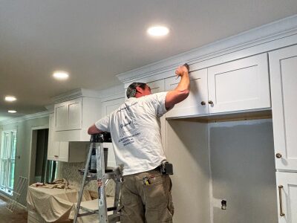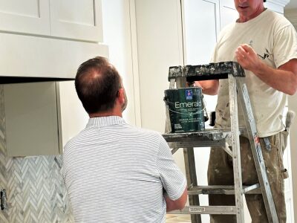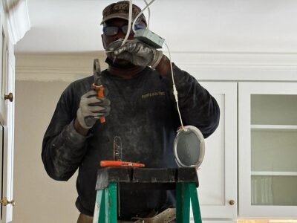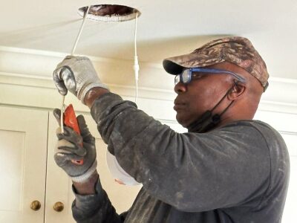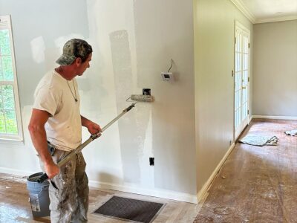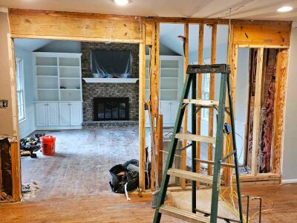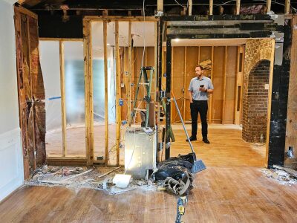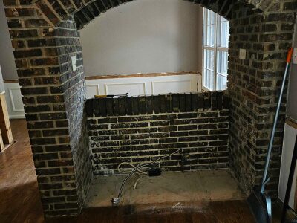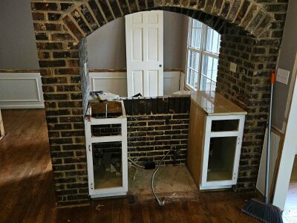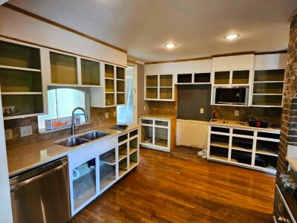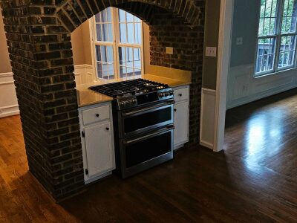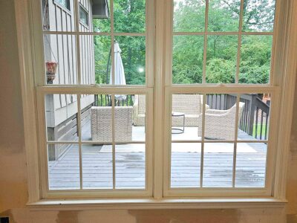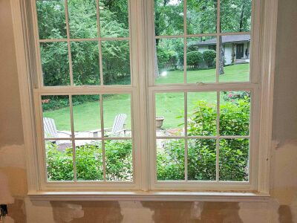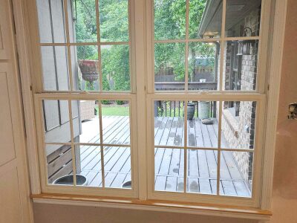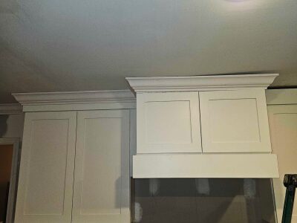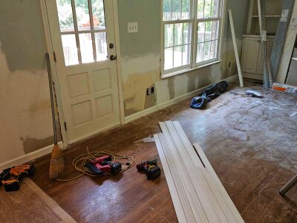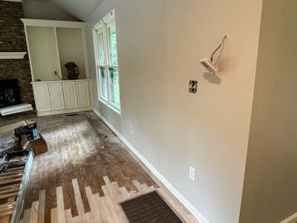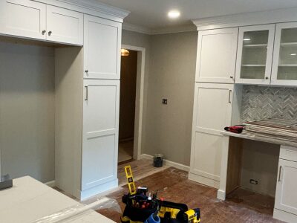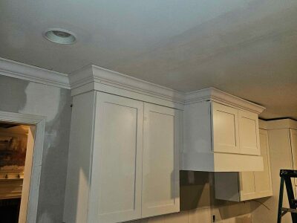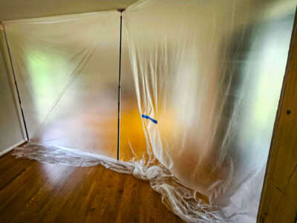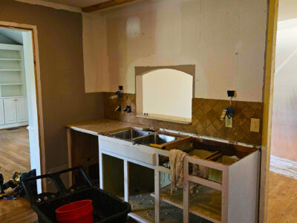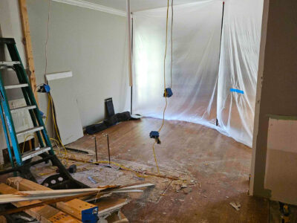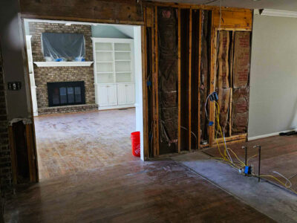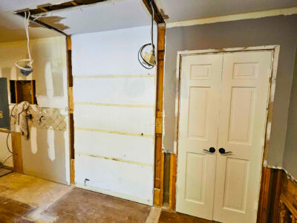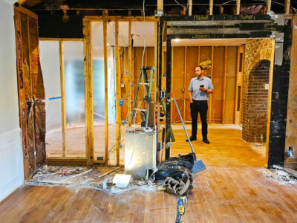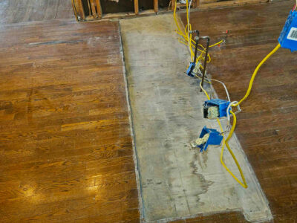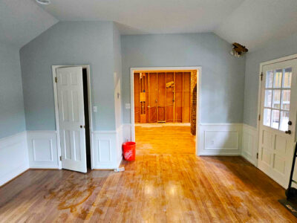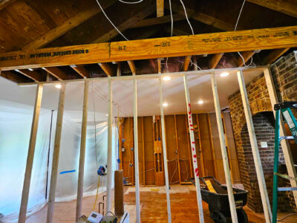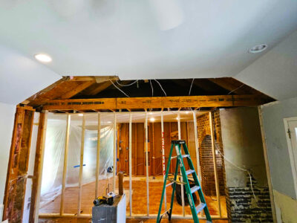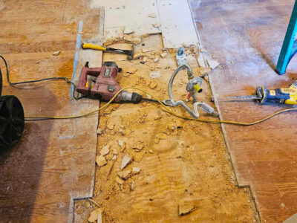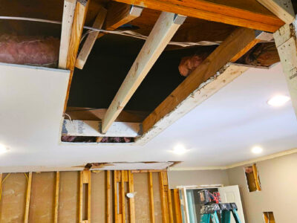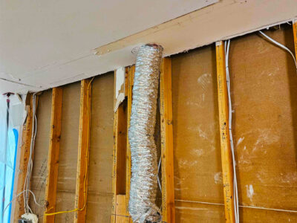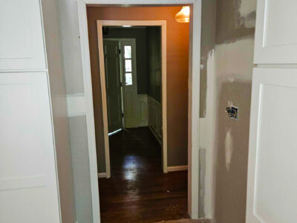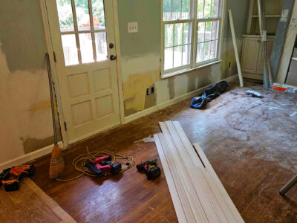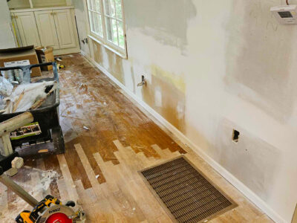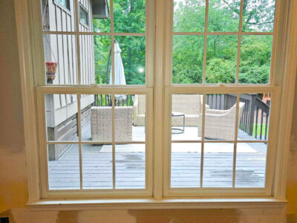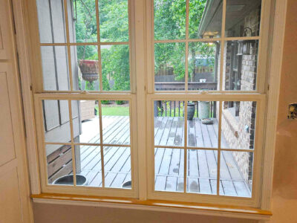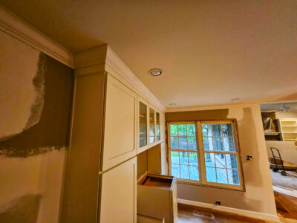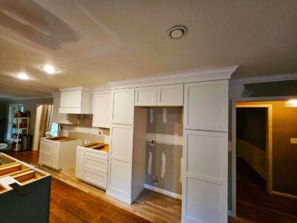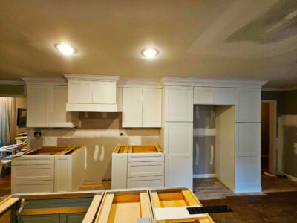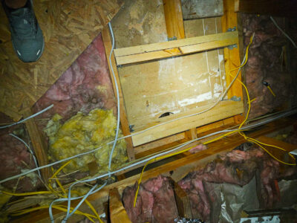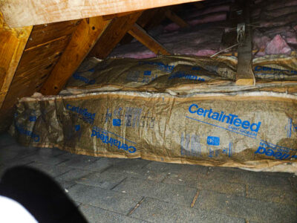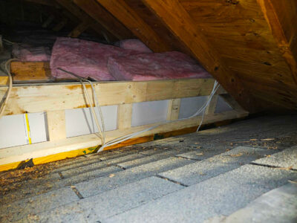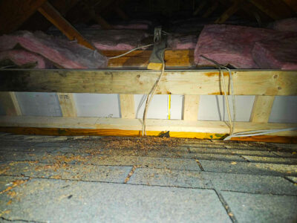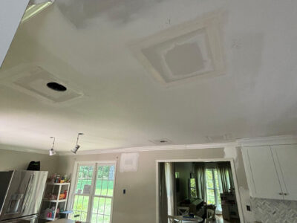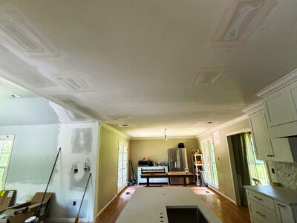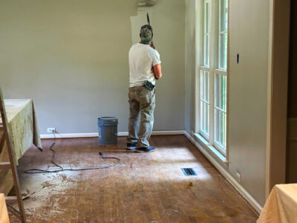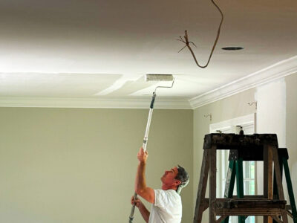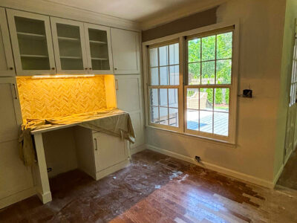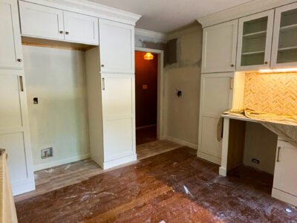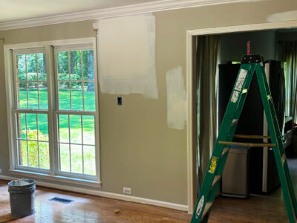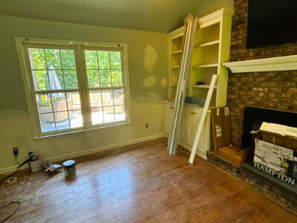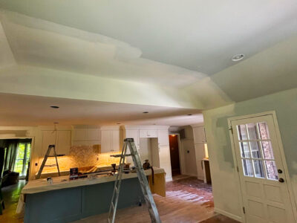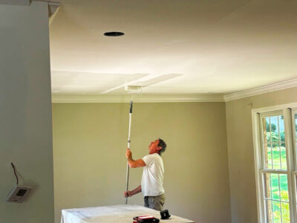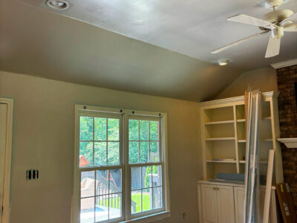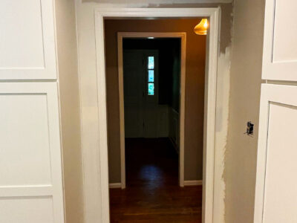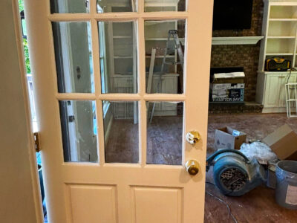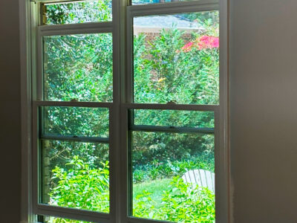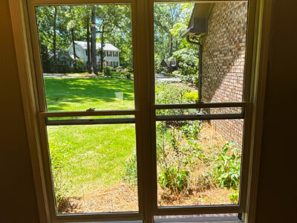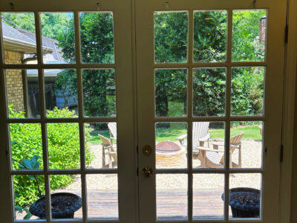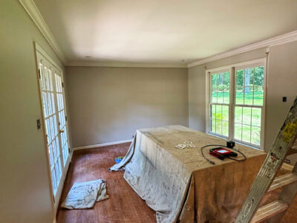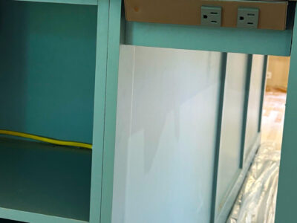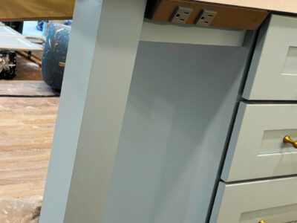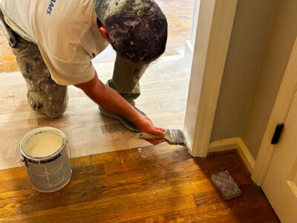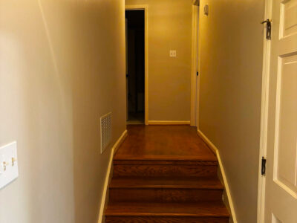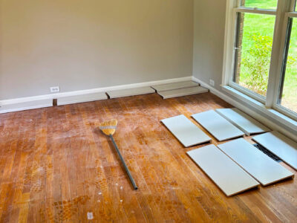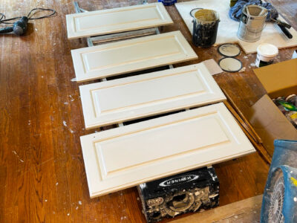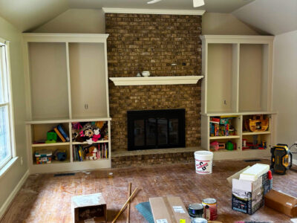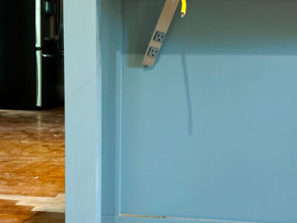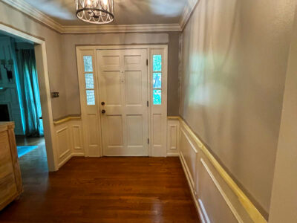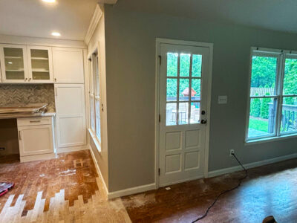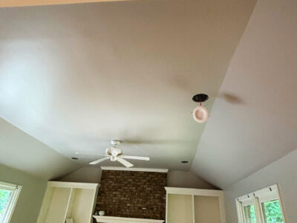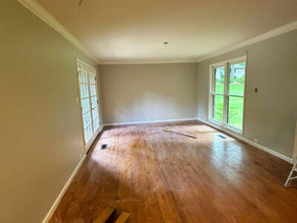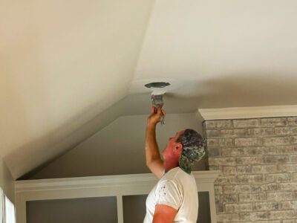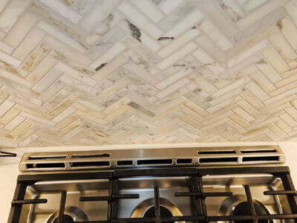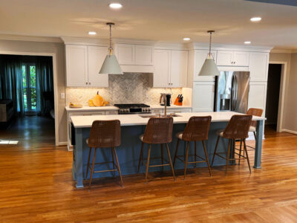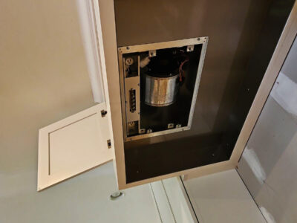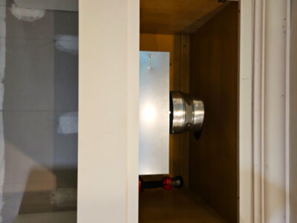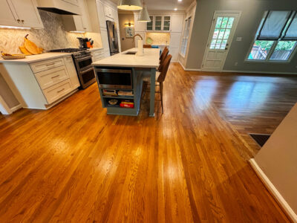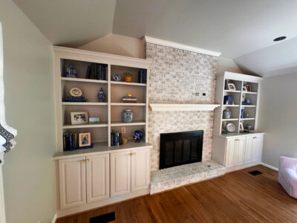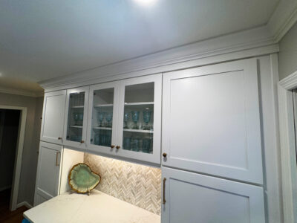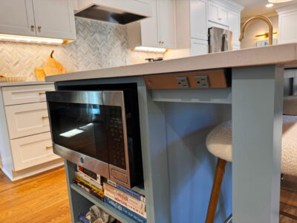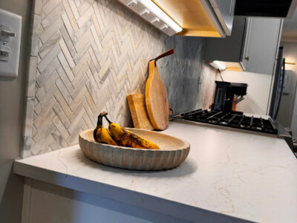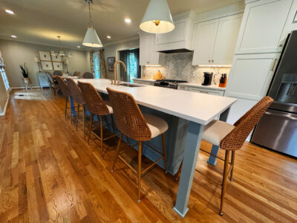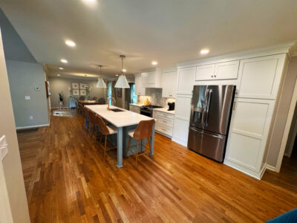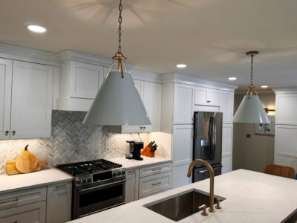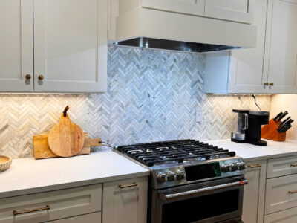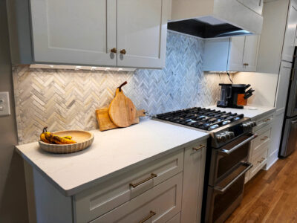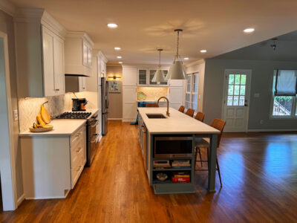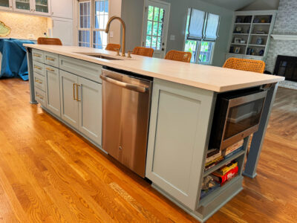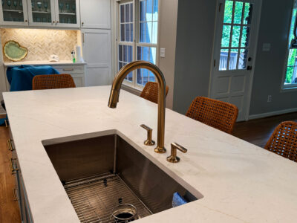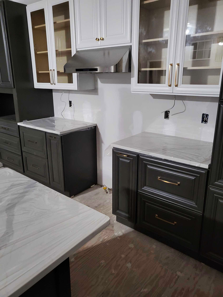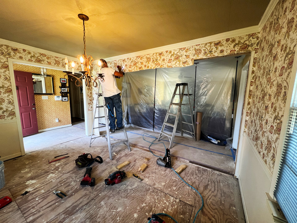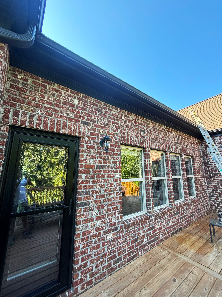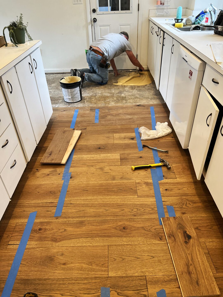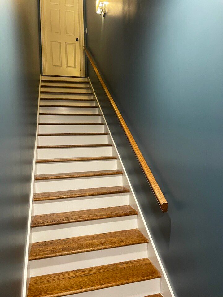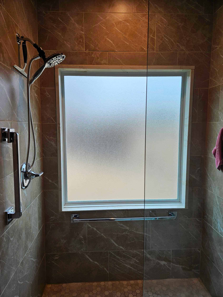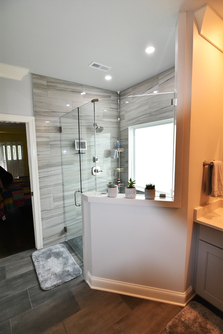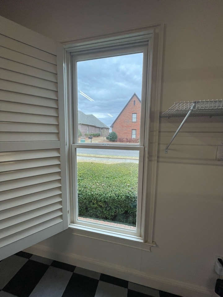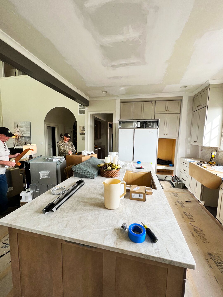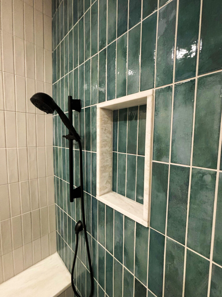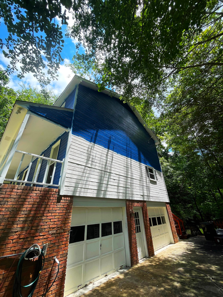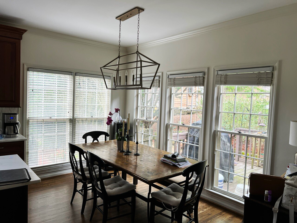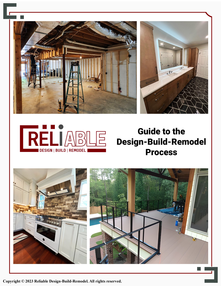
Remodeling Job Stories | Vestavia Hills Kitchen Remodeling
I. Project Overview
Ms. Megan Cesnick’s kitchen remodeling project was amazing because it involved tearing down a lot of walls to open up the space and expand square footage, as well as painting and trim work for her kitchen!
For this Vestavia Hills Kitchen Remodeling project, we completed structural and framing alterations for an open concept living kitchen, along with installing beautiful brand new Wellborn cabinets and new Oak Hardwood flooring!
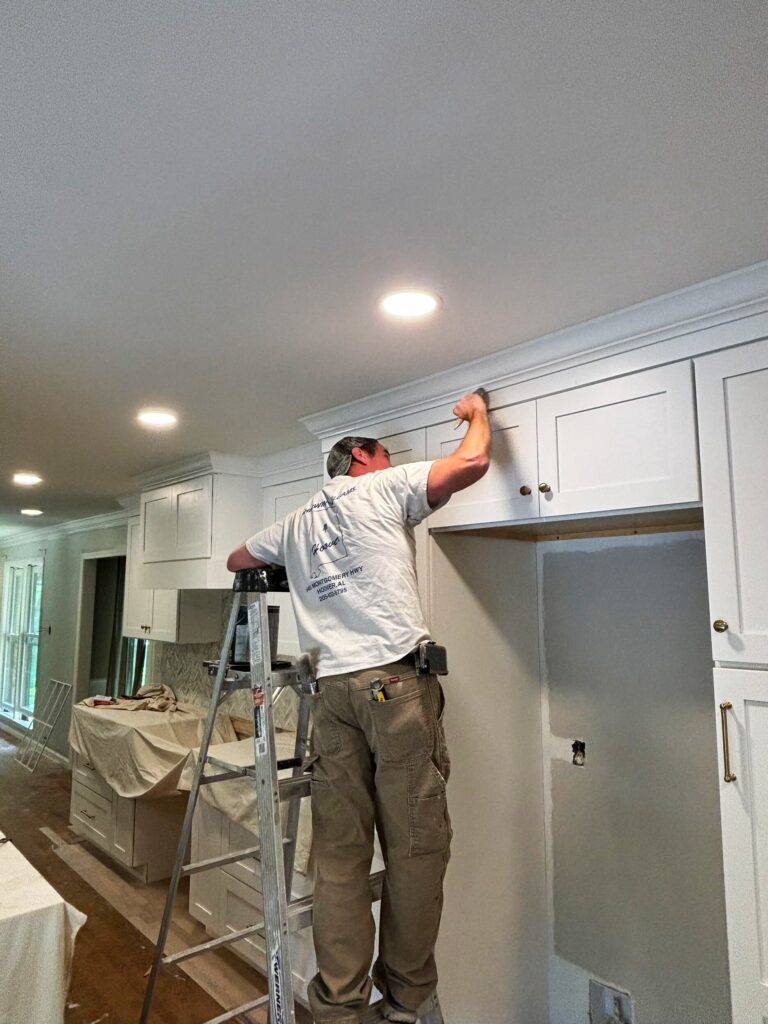
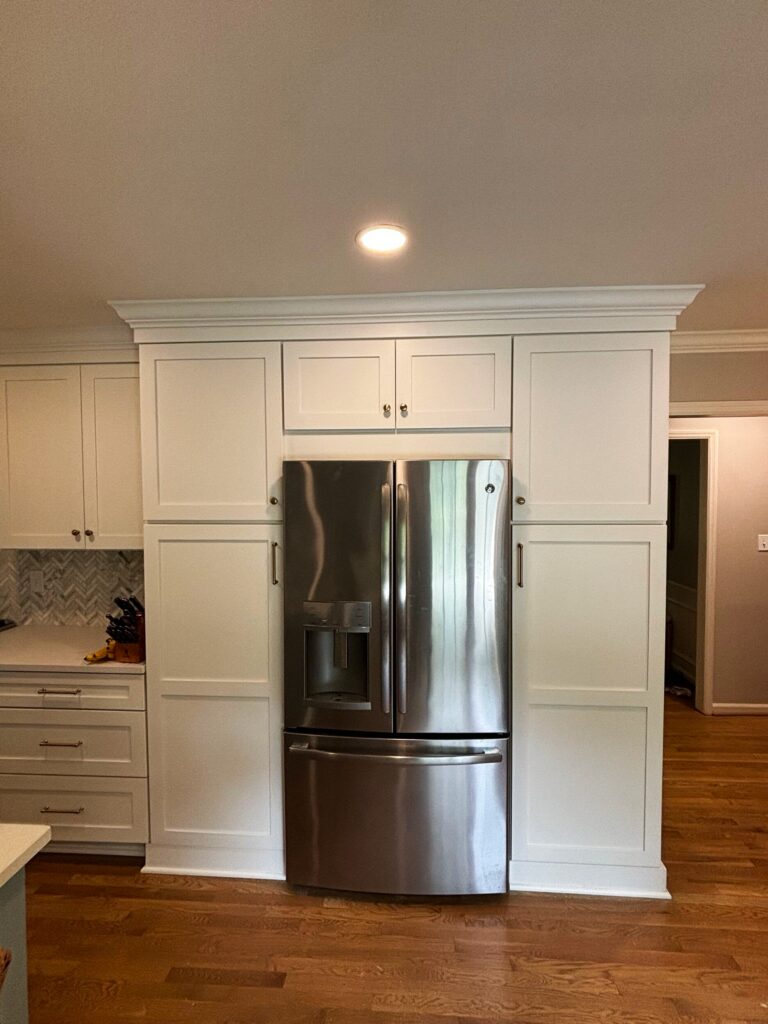
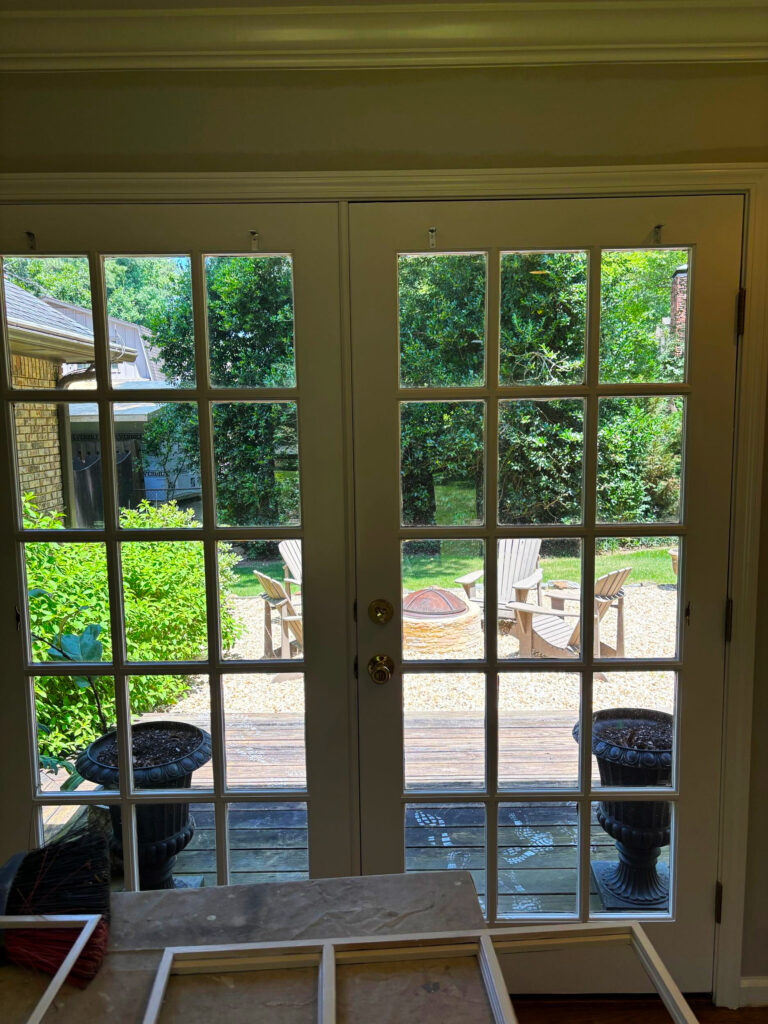
II. Project Timeline
The Cesnick project ran from late March to April 1st of 2024. Constant communication and oversight through our project software, Buildertrend, allows all of our clients to be completely aware of all aspects of design and construction from start to finish!
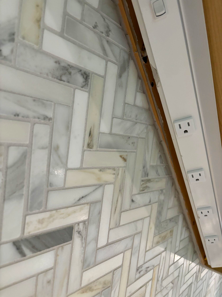
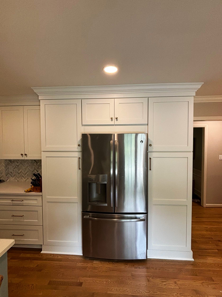
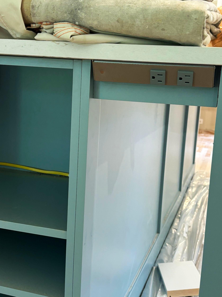
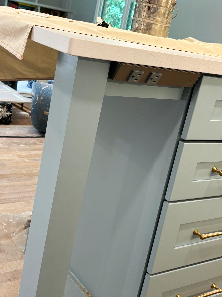
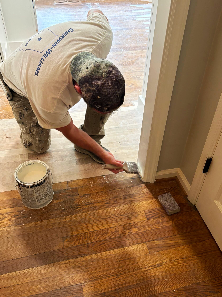
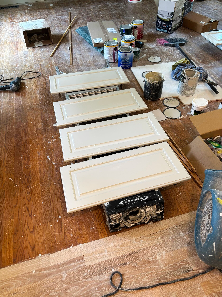
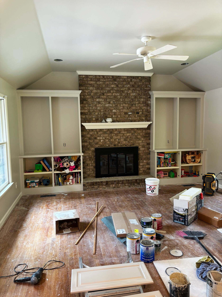
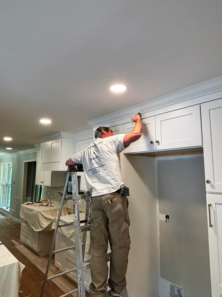
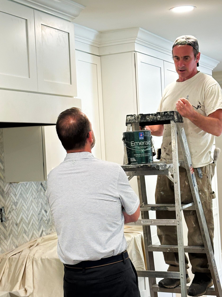
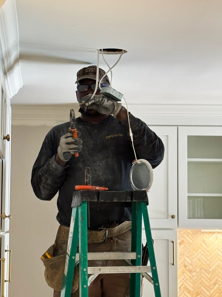
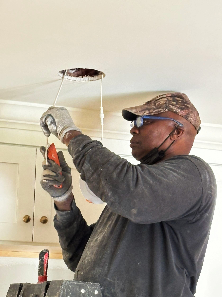
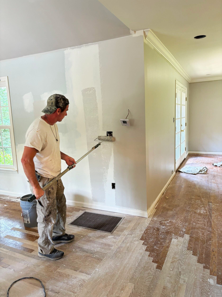
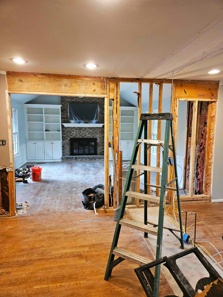
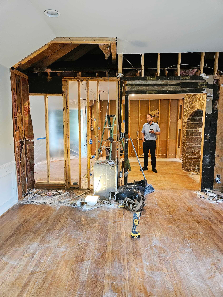
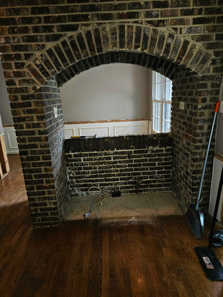
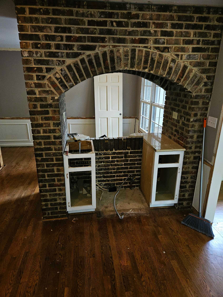
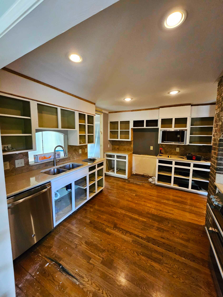
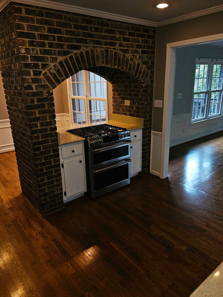
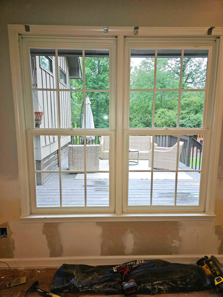
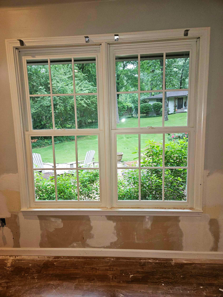
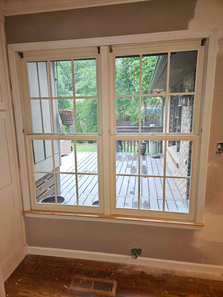
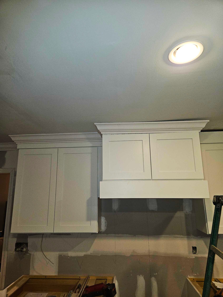
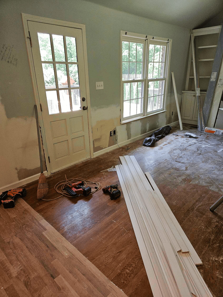
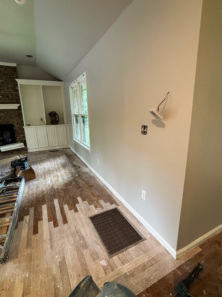
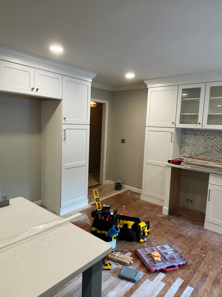
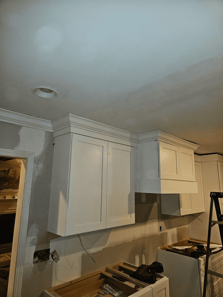
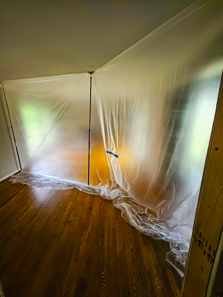
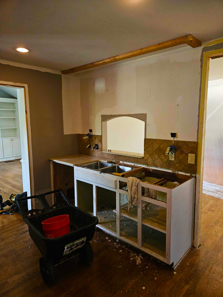
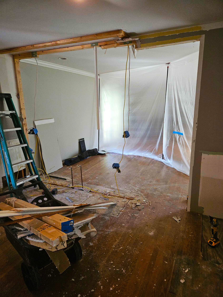
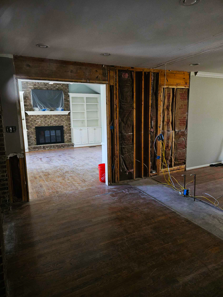
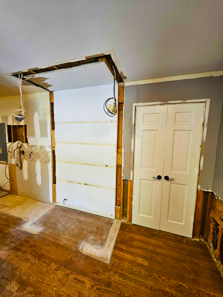
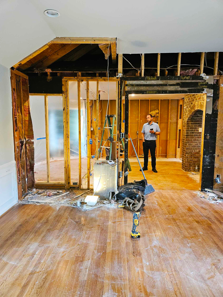
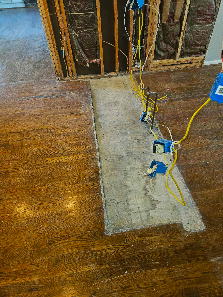
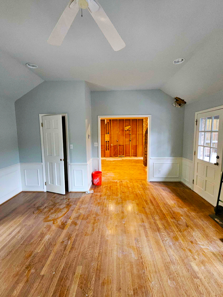
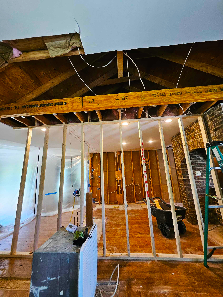
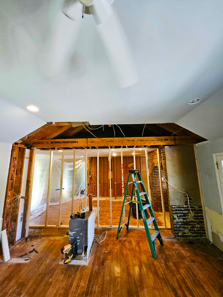
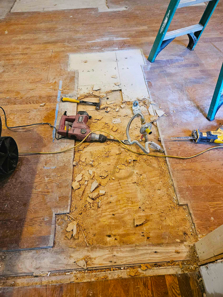
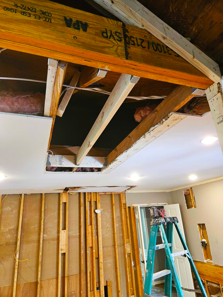
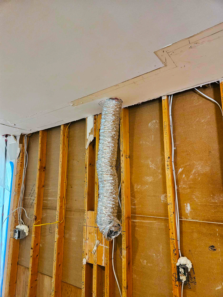
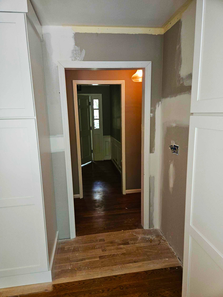
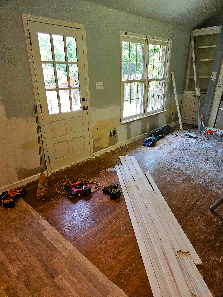
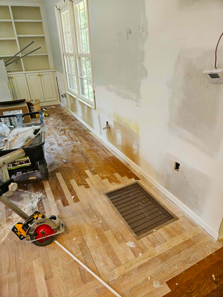
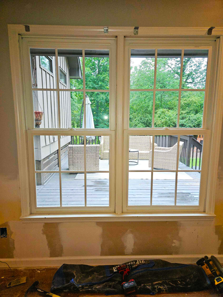
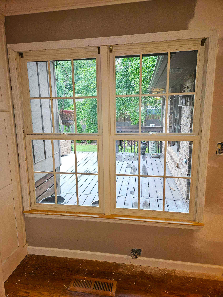
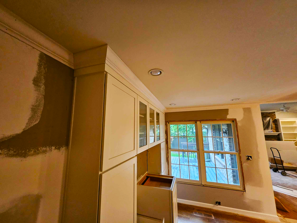
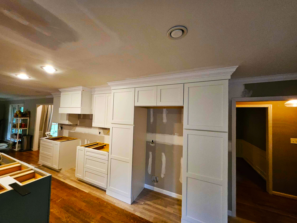
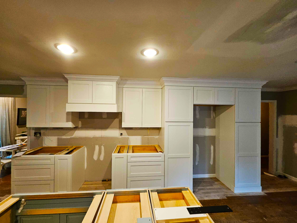
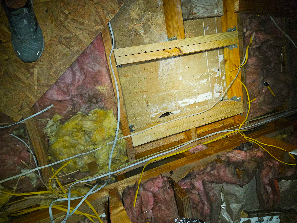
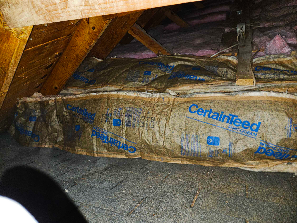
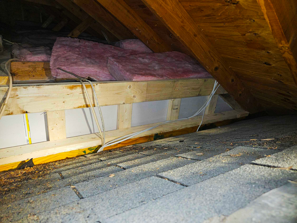
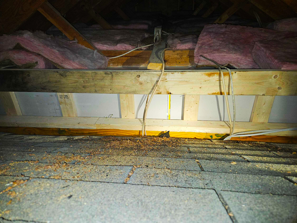
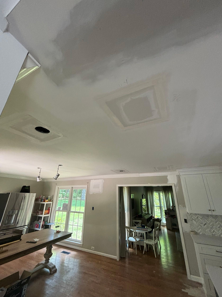
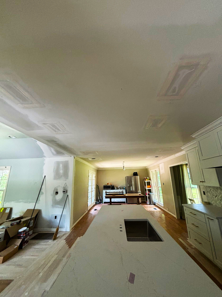
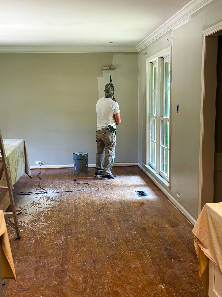
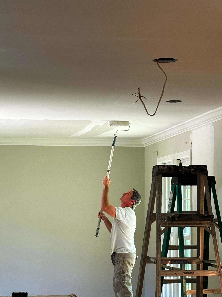
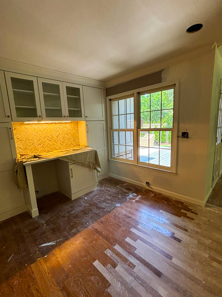
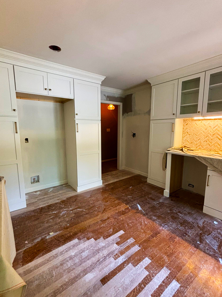
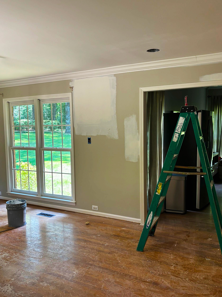
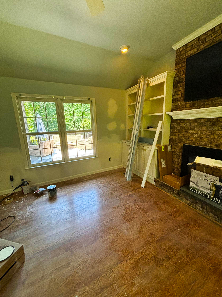
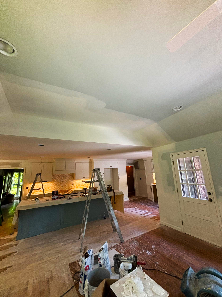
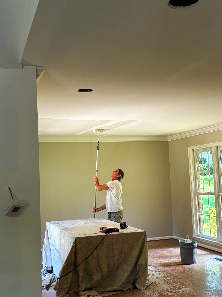
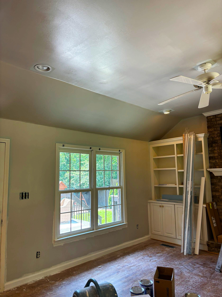
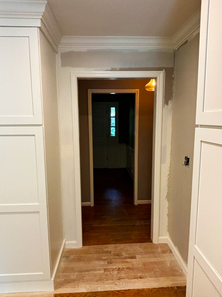
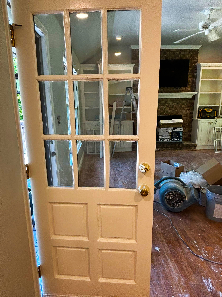
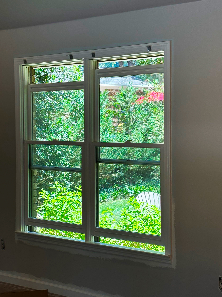
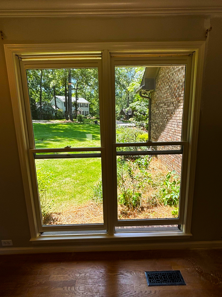
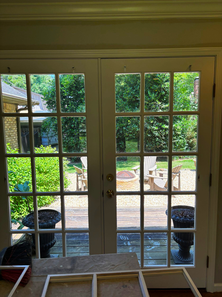
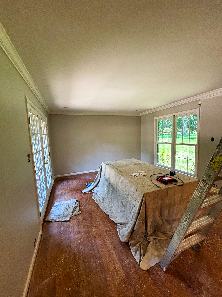
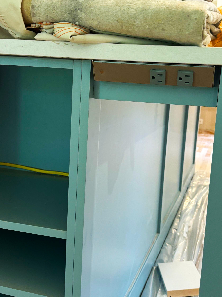
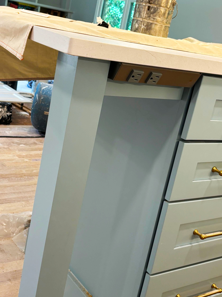
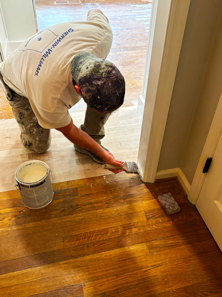
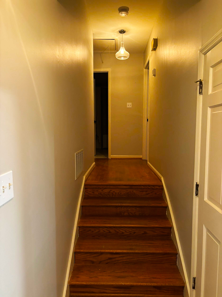
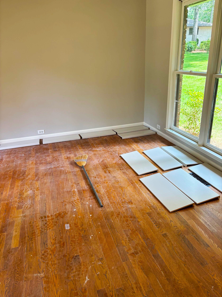
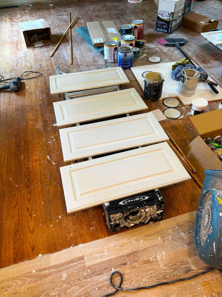
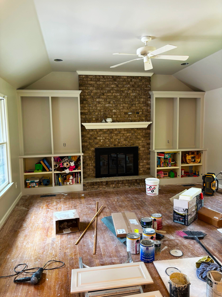
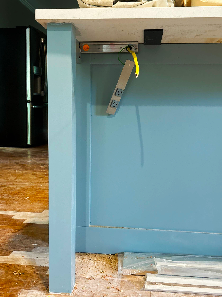
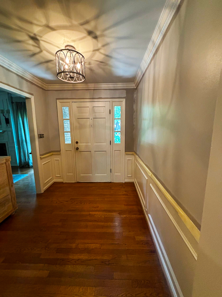
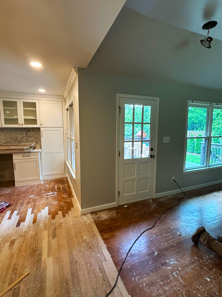
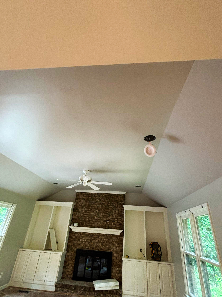
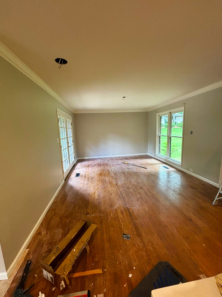
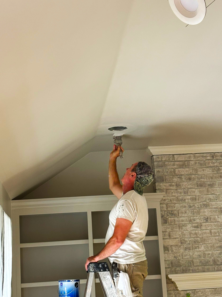
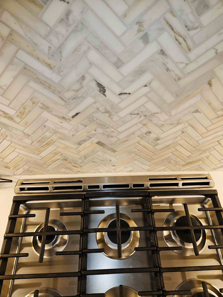
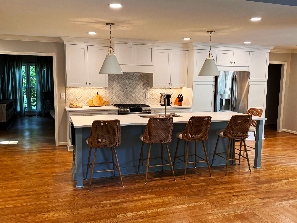
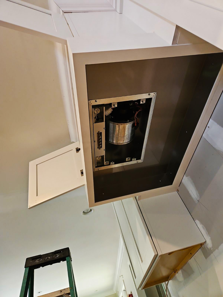
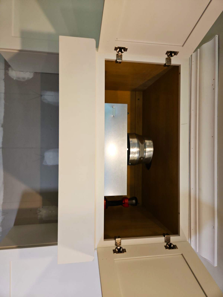
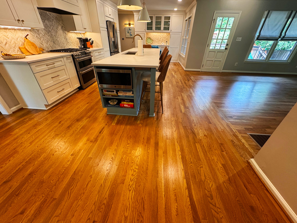
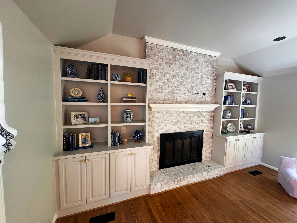
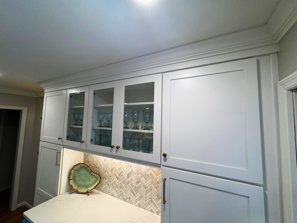
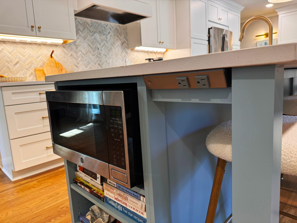
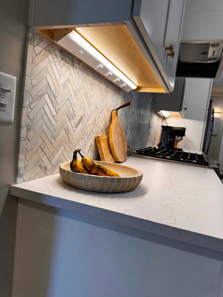
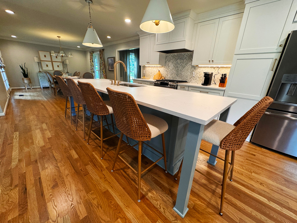
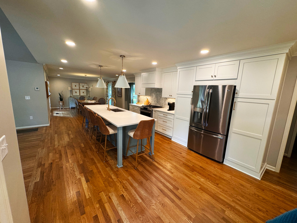
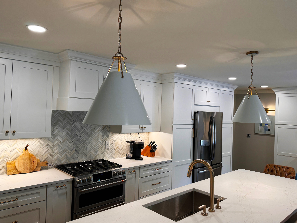
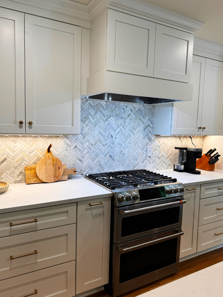
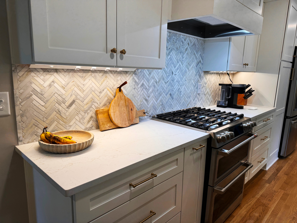
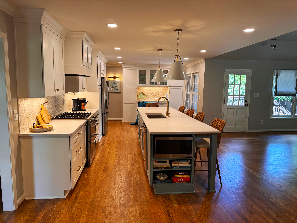
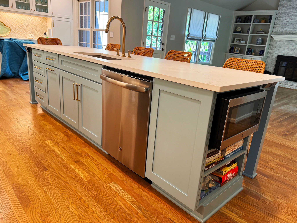
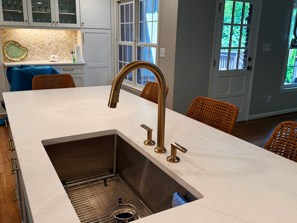
Take a closer look at the pictures of Mrs. Cesnick’s Vestavia Hills kitchen remodeling project for her home, with this before and after gallery!
III. Design-Build-Remodel
Reliable began the project by assessing Mrs. Cesnick’s original kitchen space, and seeing where the walls that would need to be torn down later were.
As with all of our projects, we began in our Project Development stage, where we drew up all the scopes, allowance schedules, and drawings that informed the rest of the job. Once Project Development is over, we then move on to construction.
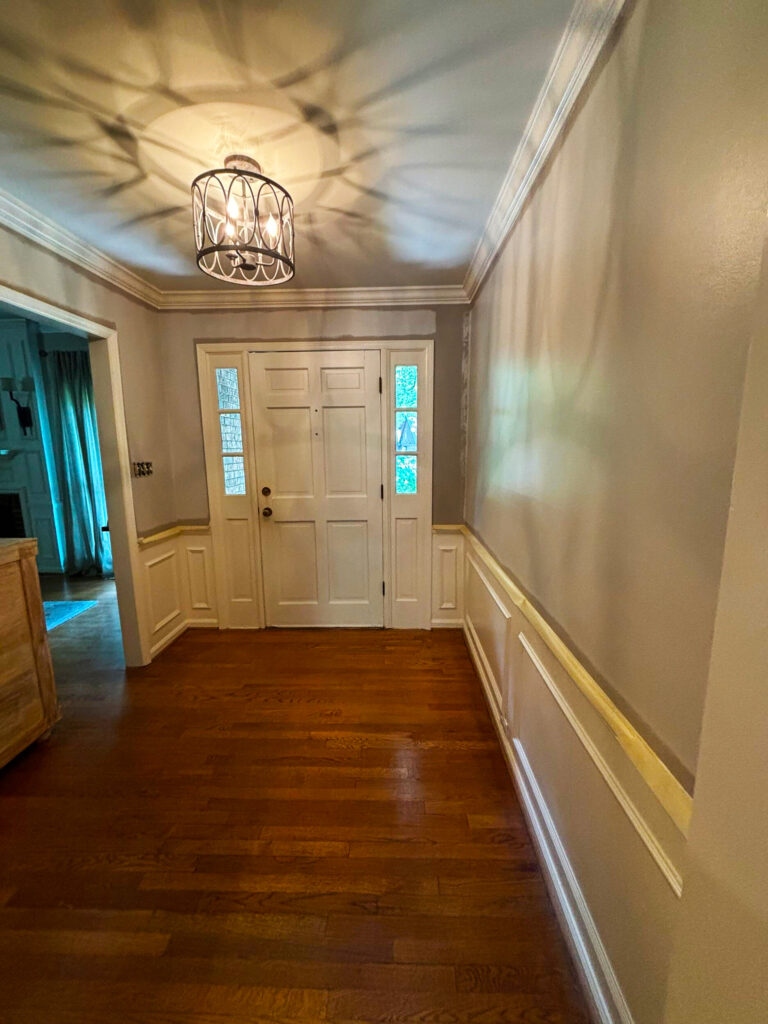
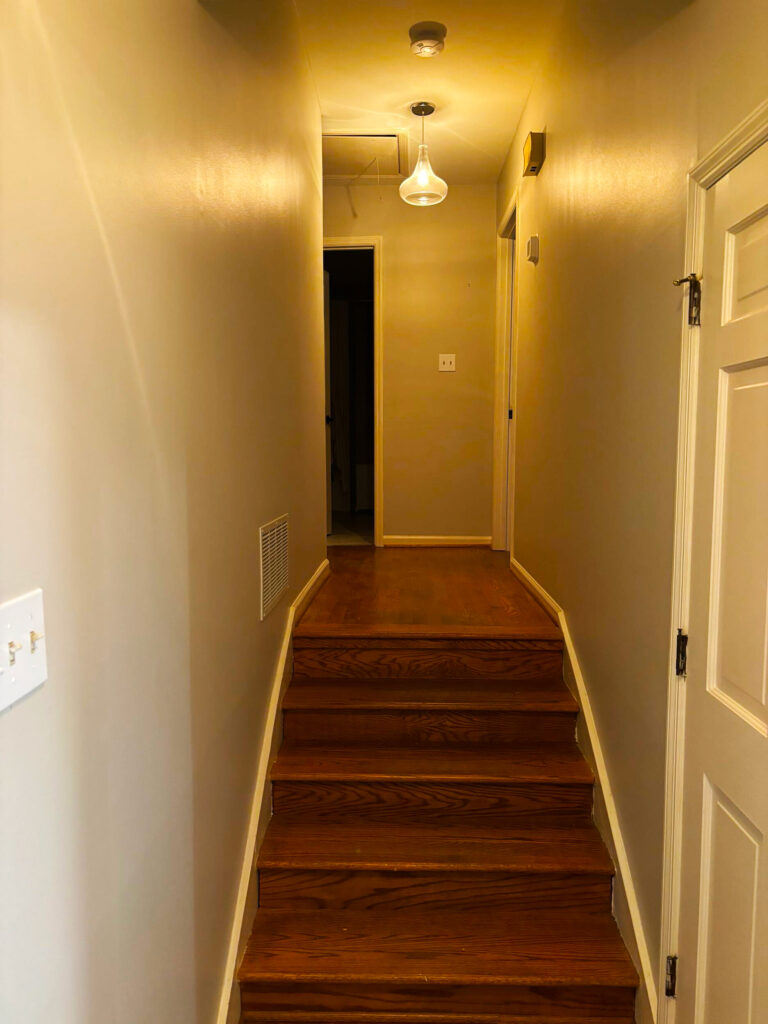

Here, you can see our blueprint layout of her original kitchen, and our kitchen redesigns below! These are always part of our expert design services for our clients! You can see from the top down just how much more countertop space Mrs. Cesnick wanted!
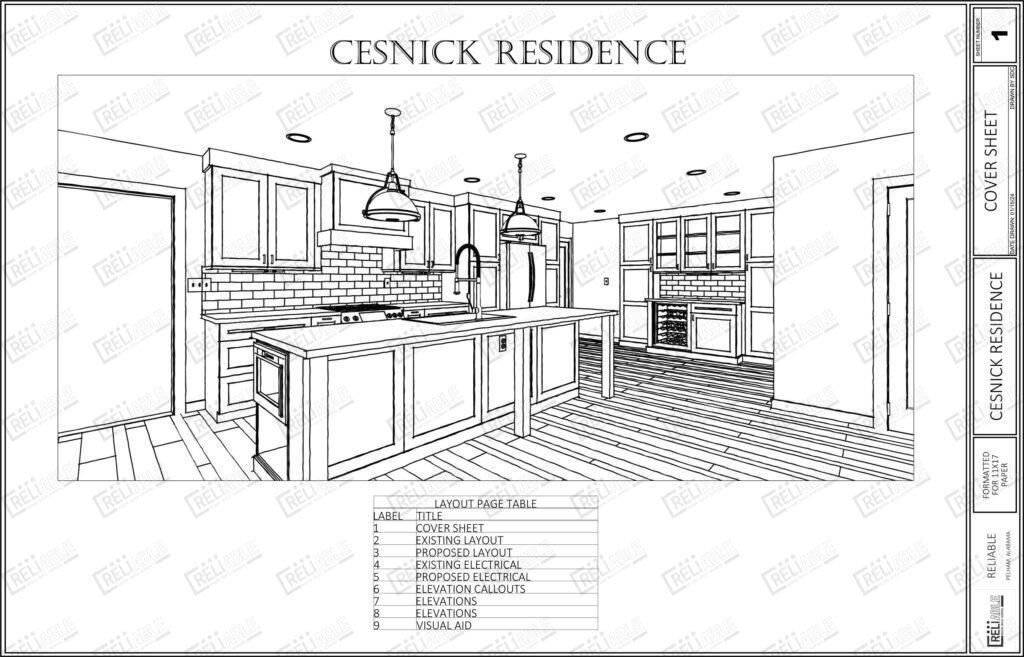
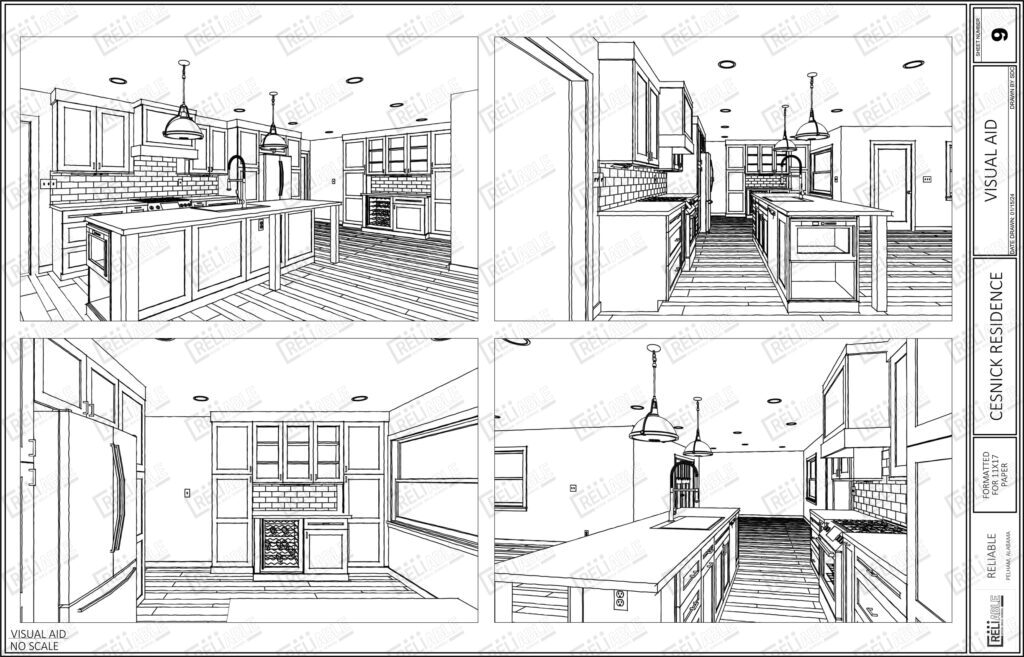
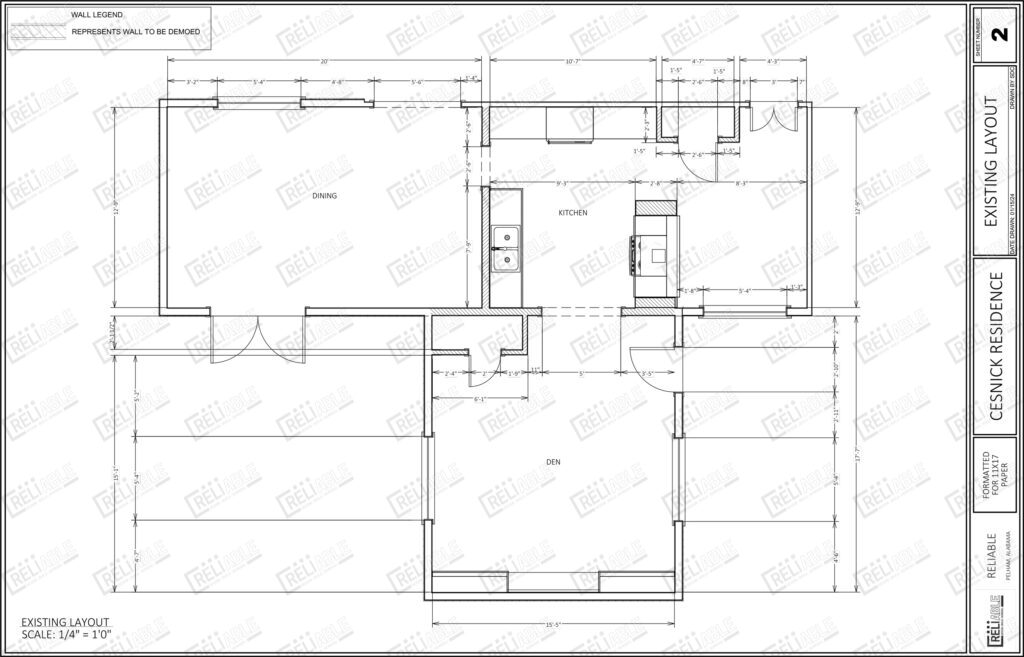
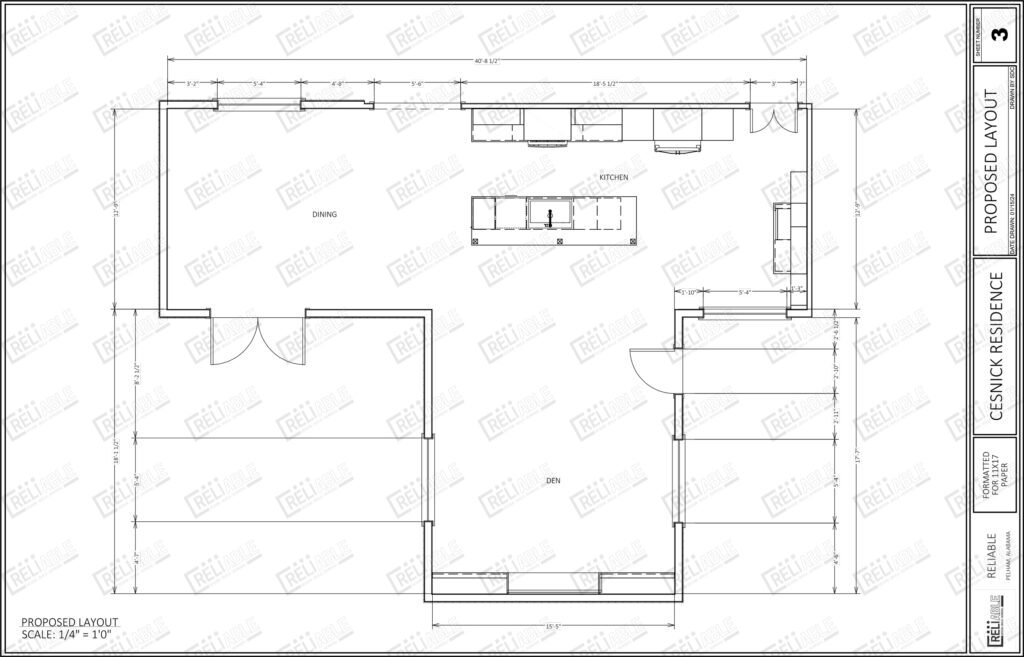
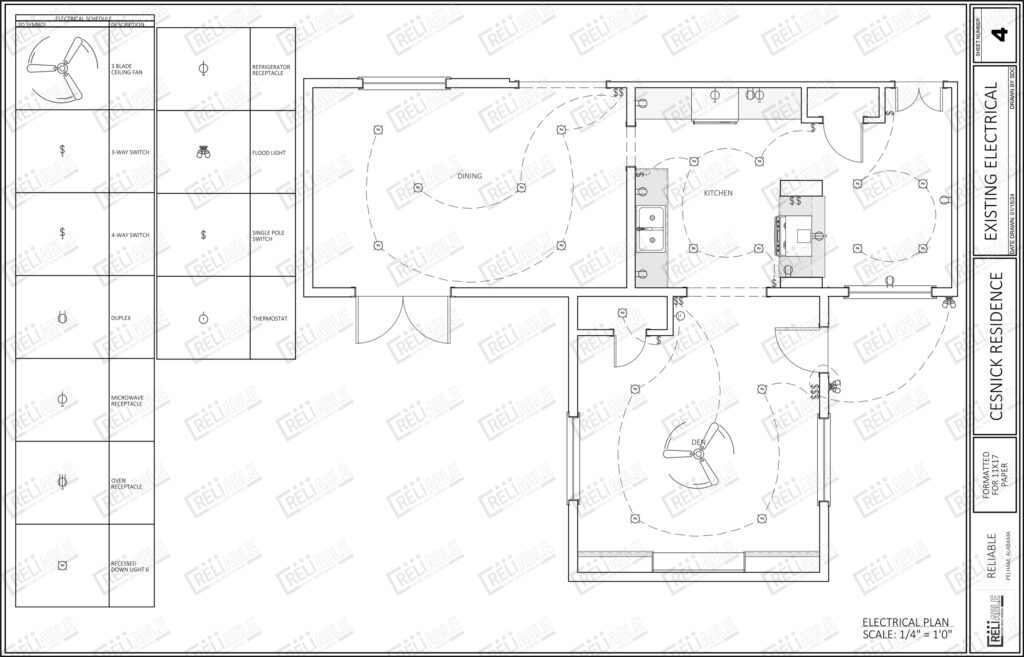
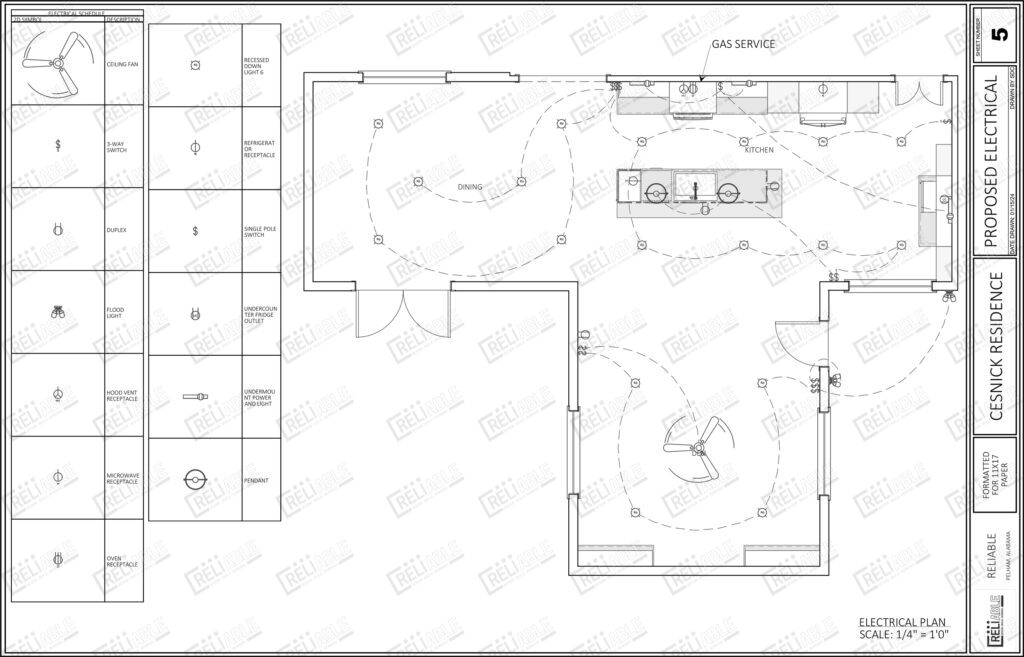
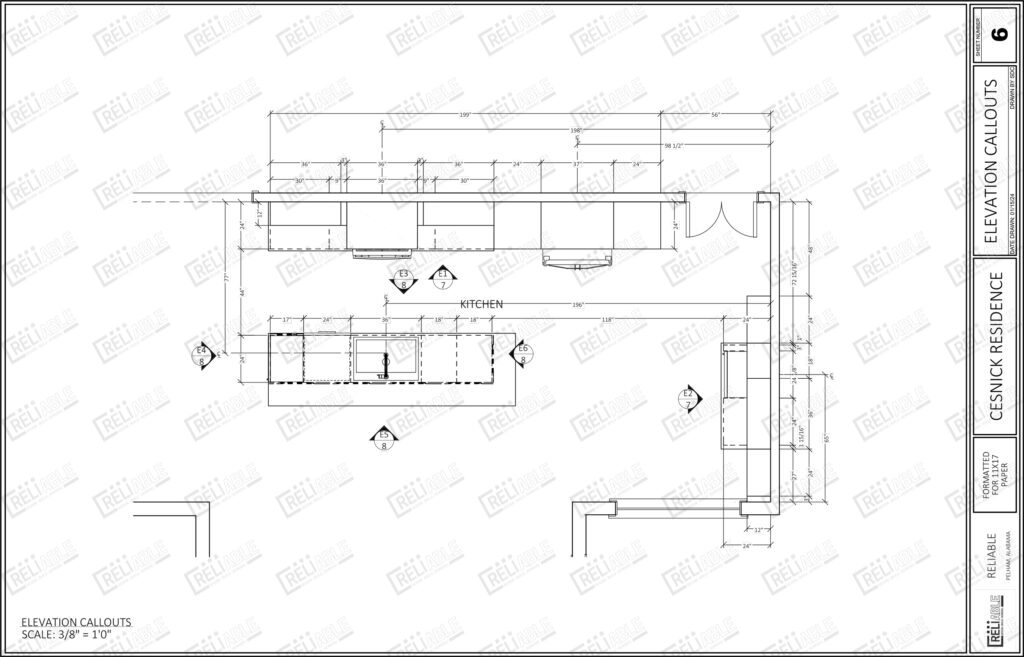
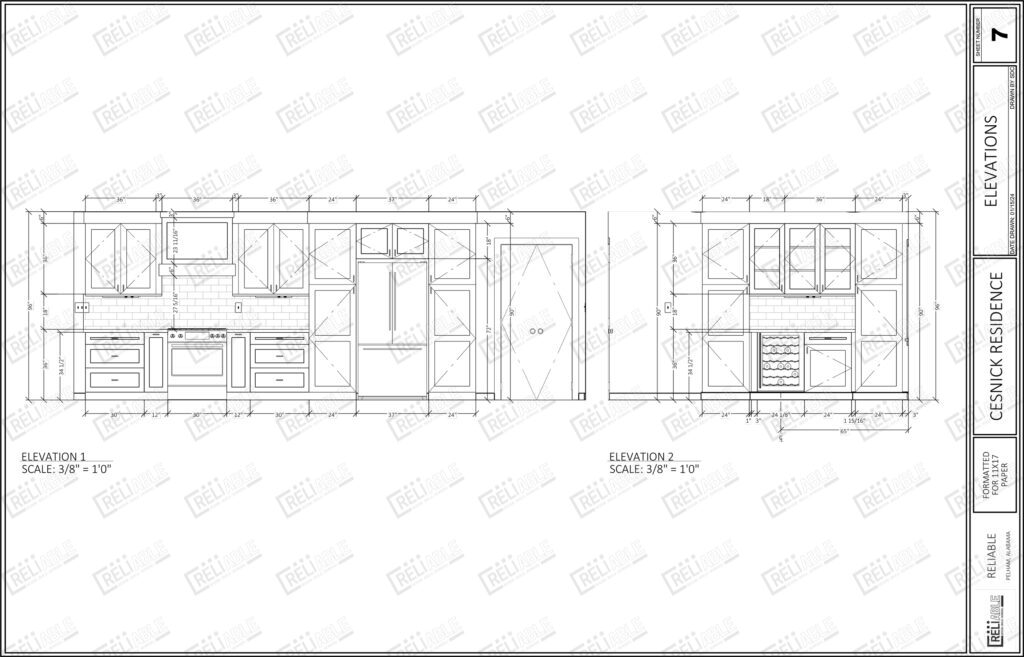
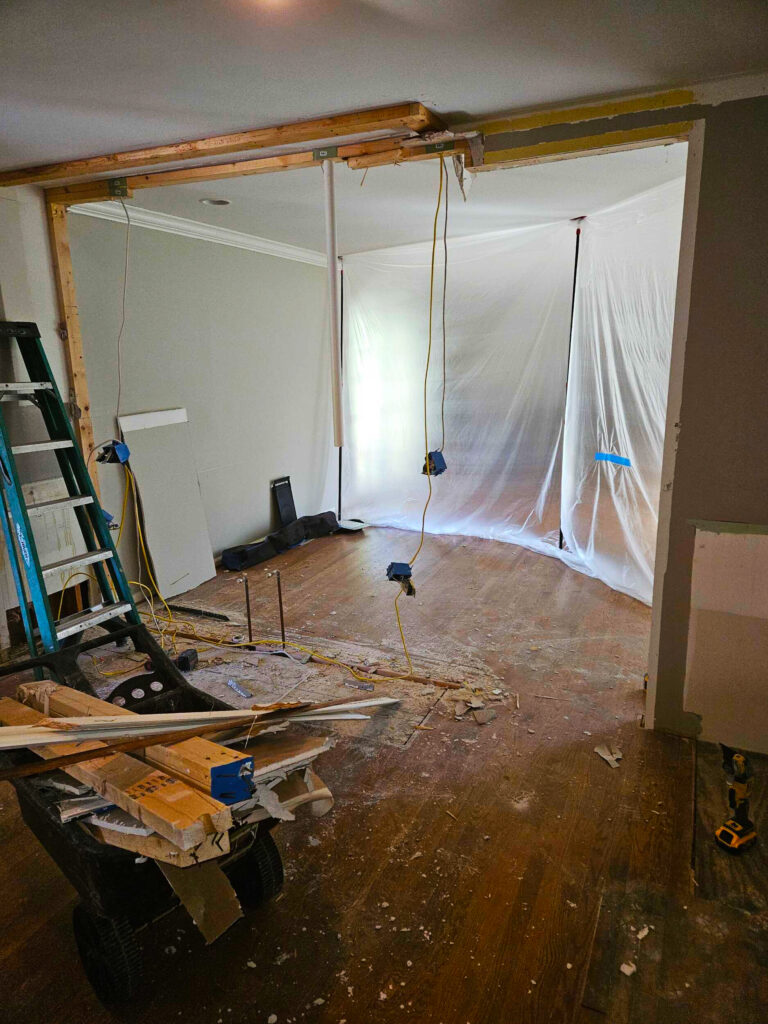
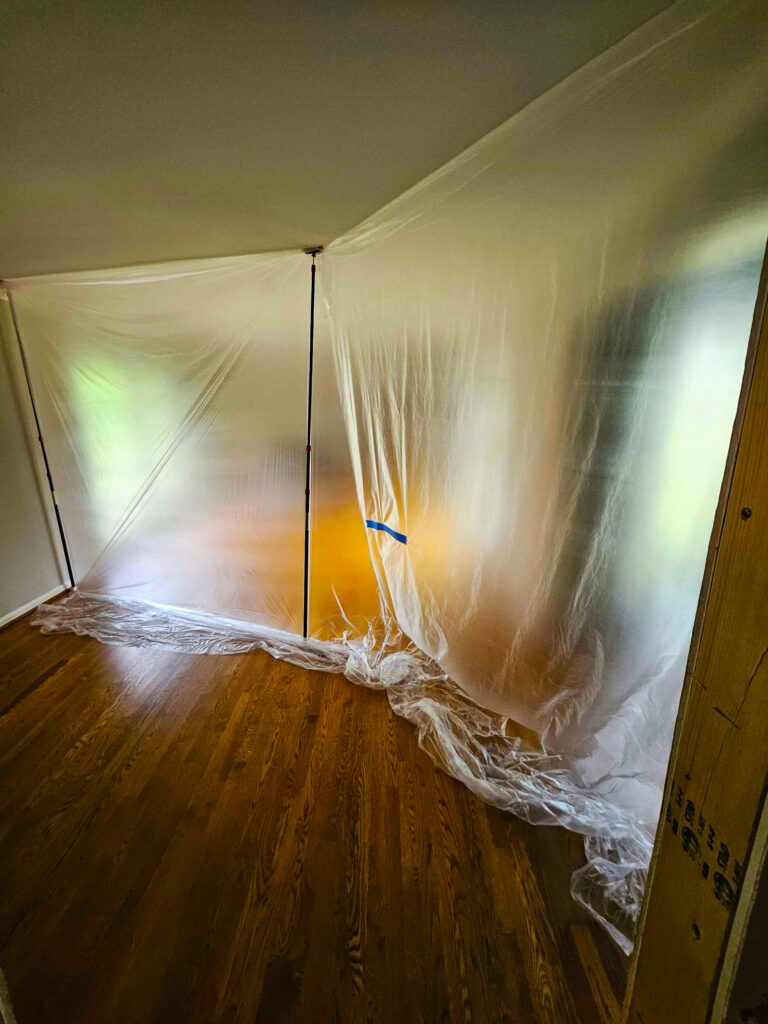
After removing or adjusting all furniture that would impede work, we lay down floor protection throughout the house wherever there could be damage to the house.
Reliable starts every project by installing floor protection for the homes we’ll be working in. Our favorite floor protection is Trimaco X-Board, which has leak resistant protection to prevent any kind of damage from hurting our client’s homes!
We also installed plastic sheet protection to cordon off the sections of the house we were not working in!
We start every project with demolition, where we tear out and dismantle the parts of the home that will be replaced. For a Kitchen Remodeling project that involves new cabinetry, that means we remove the old cabinets! You can see our beginning stages of that here!
Reliable also completely removed this brick archway that the original oven was placed underneath.
One of Mrs. Cesnick’s main priorities was to have a central island for entertaining that would have a sink as well, so Reliable was more than happy to re-route the plumbing, and with the removal of the brick arch, the kitchen would still have far more space than it did before!
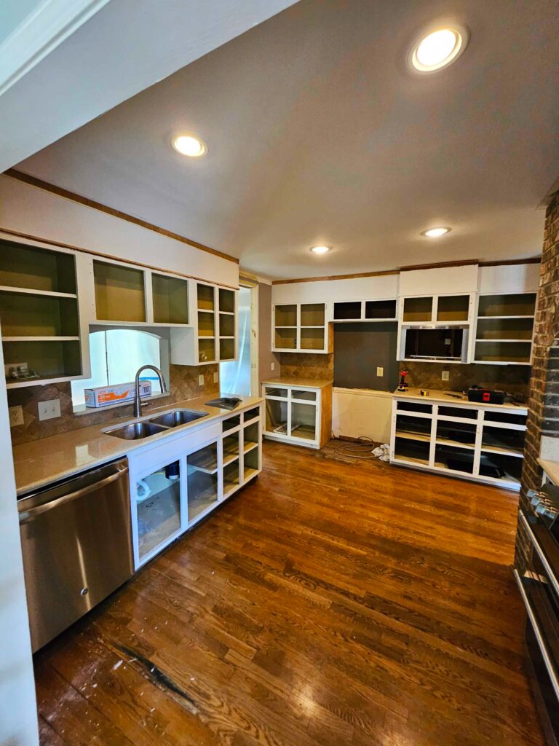
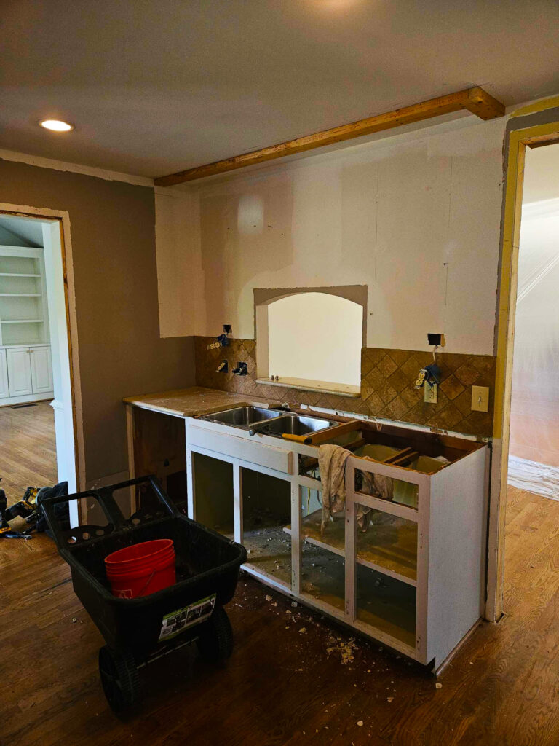
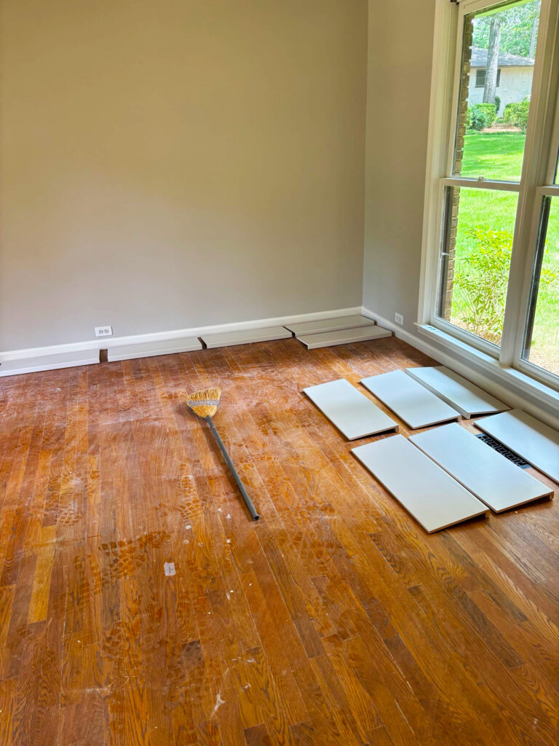
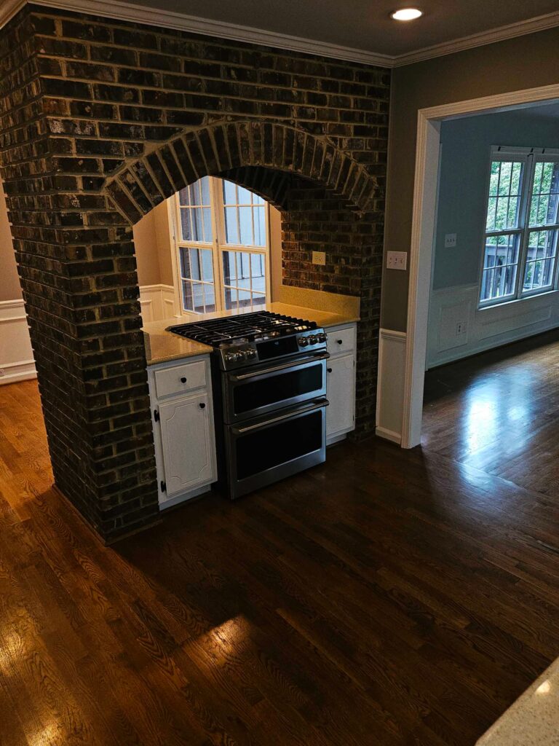
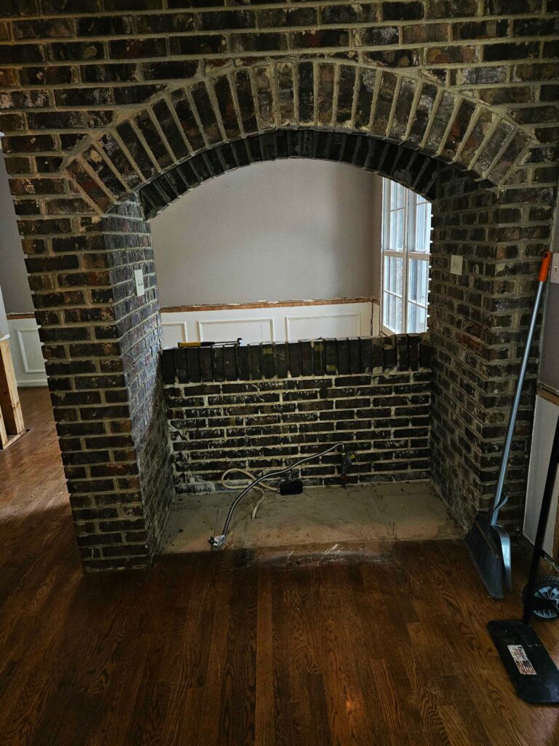
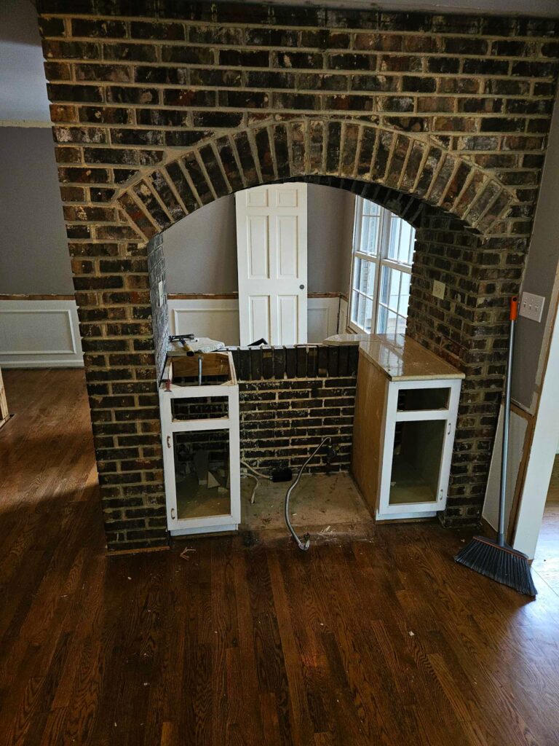
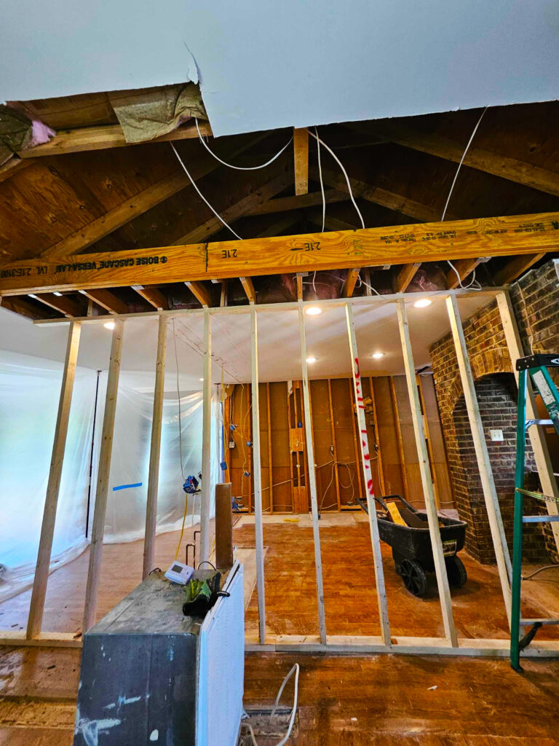
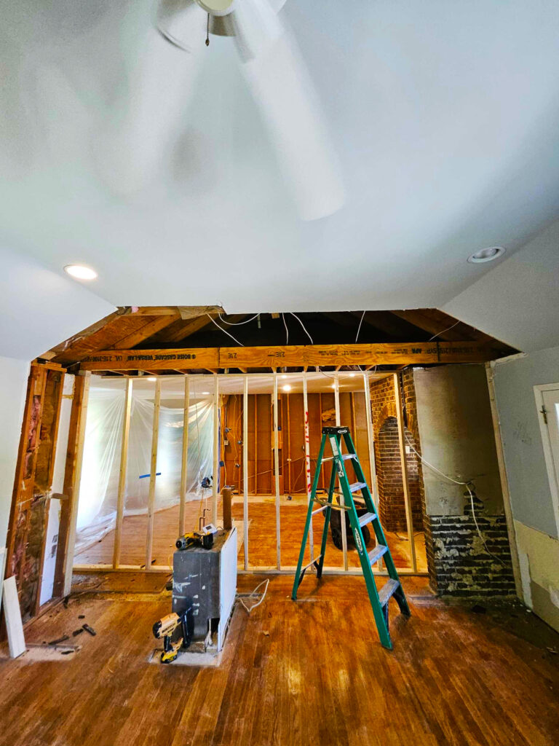
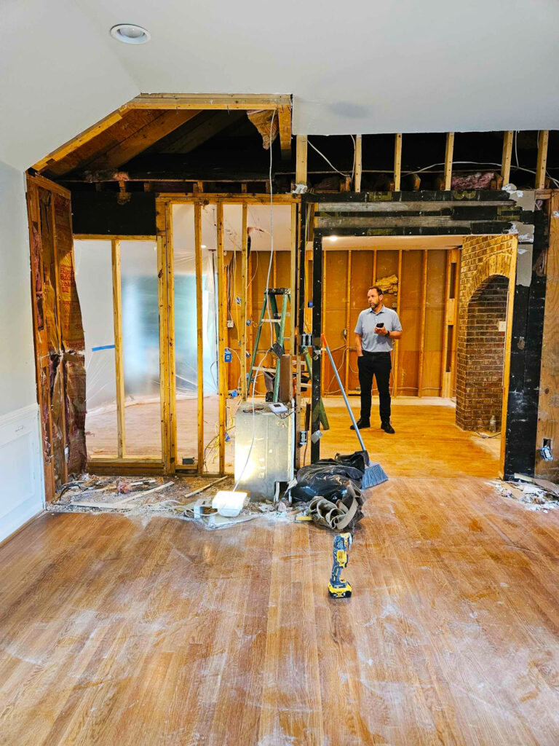
The next part of the project was the removal of the old hardwood flooring and replacing it all with brand new Oak Hardwood flooring.
This stage ran side by side with our structural and framing alterations to remove certain walls and parts of the home, like the brick arch we talked about above, to make more room in the kitchen!
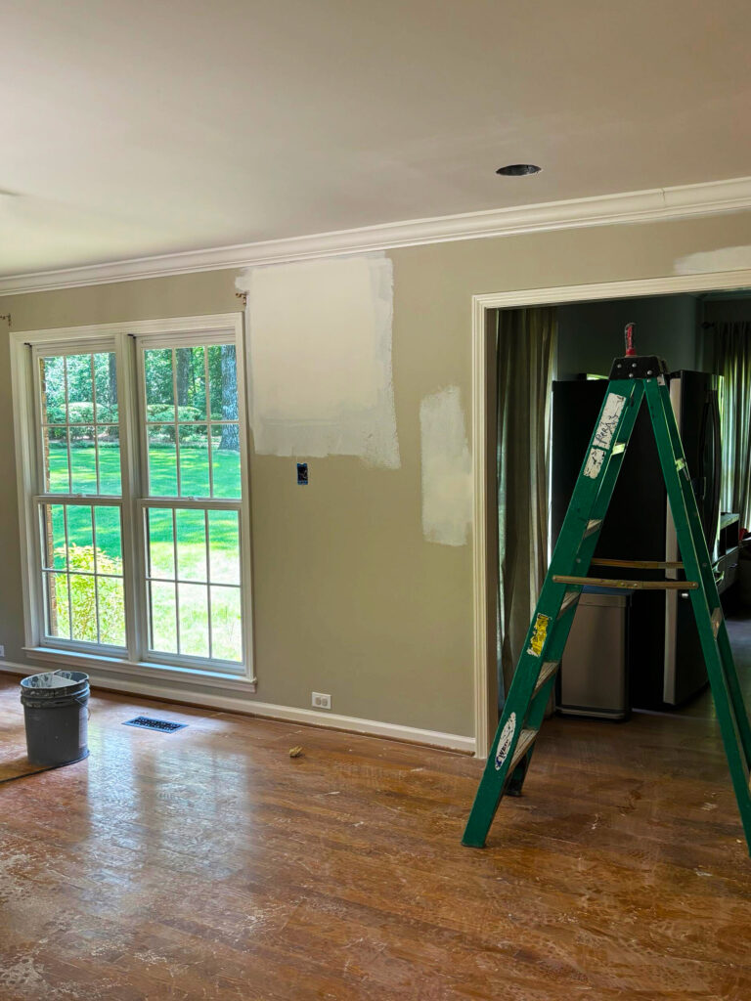
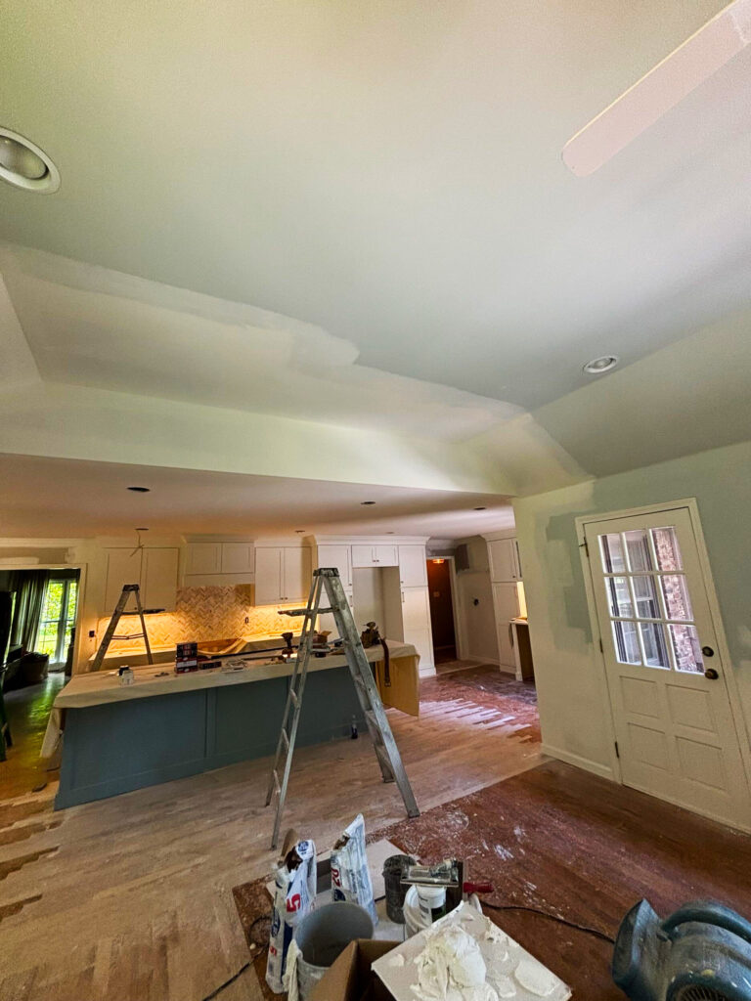
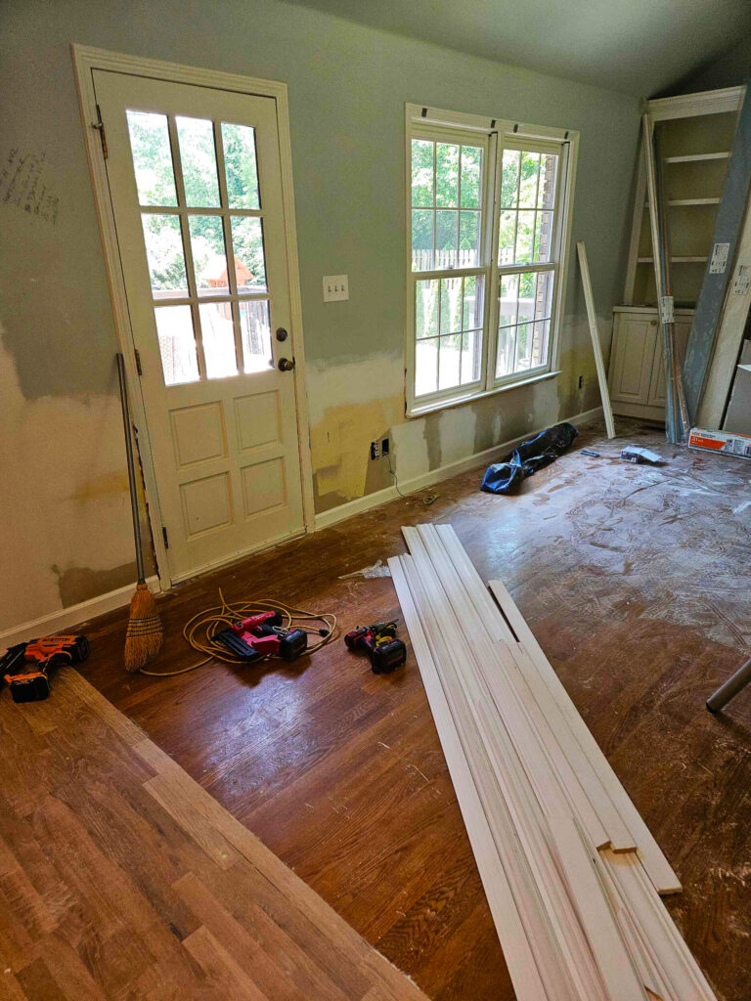
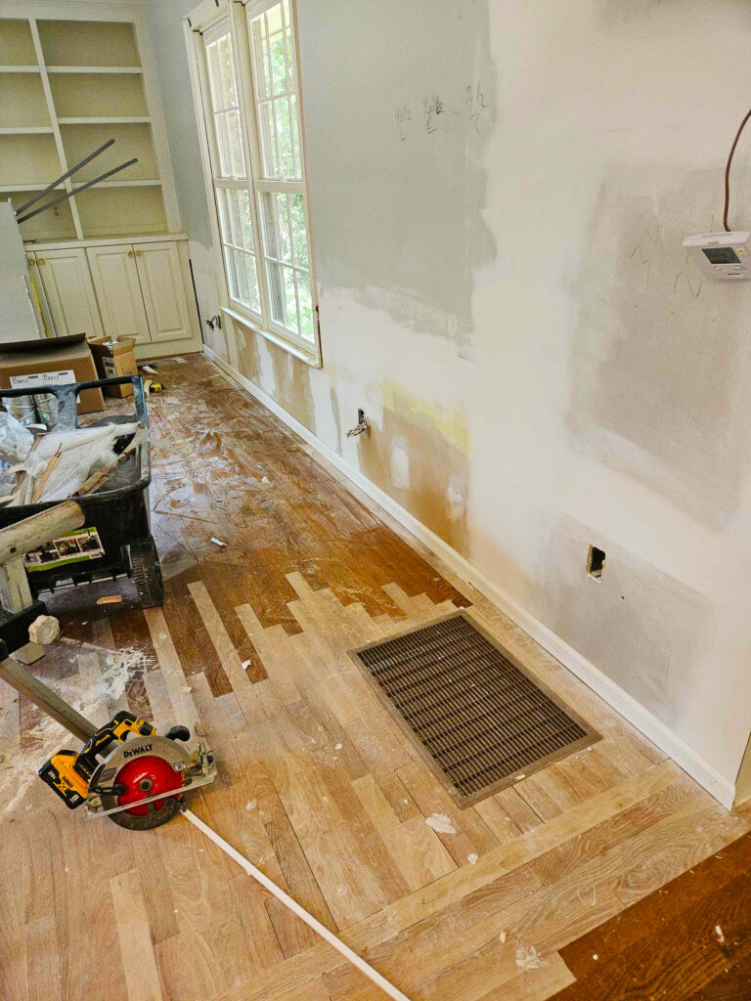
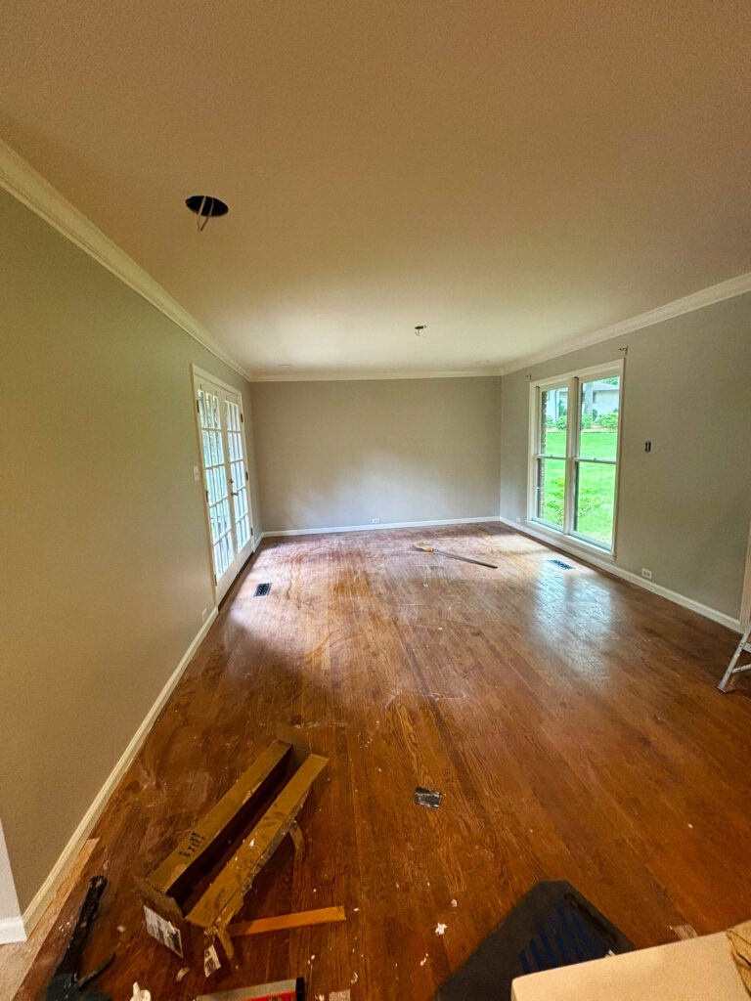
Our efforts were immediately rewarded with this wide open space that we immediately began setting back to work on as we filled in that brand new Oak Hardwood flooring into the portions where walls stood.
To say our interior renovations here were extensive would be a gross understatement; at the end of the project, all the flooring was sanded and refinished for a seamless and luxurious look!
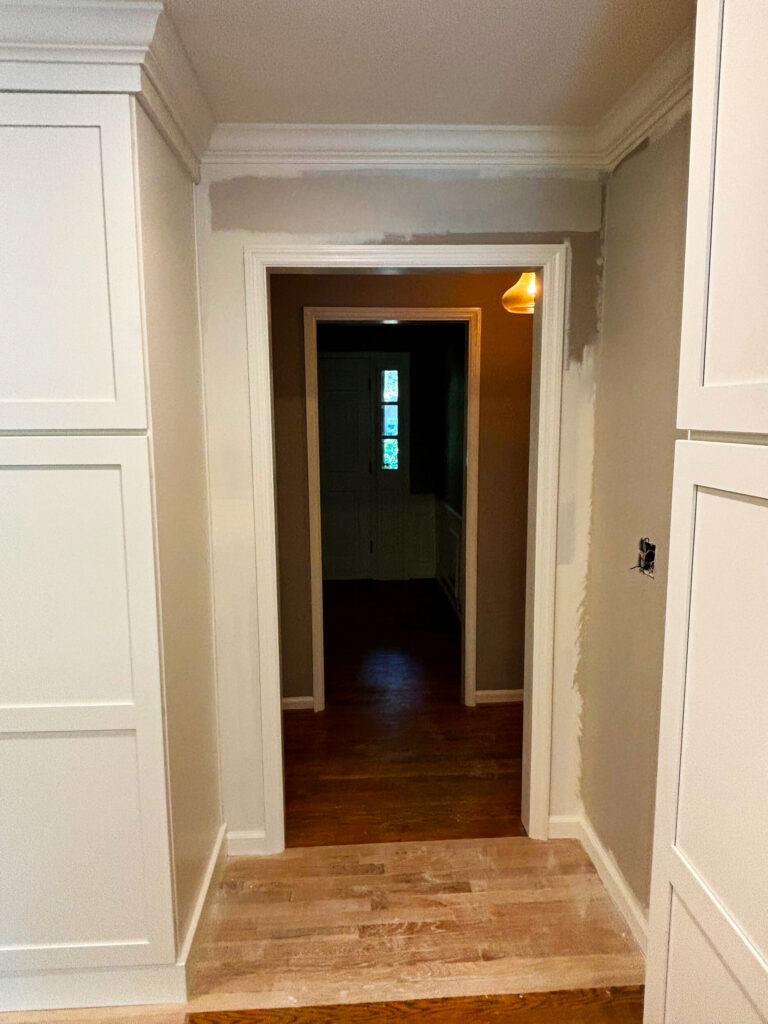

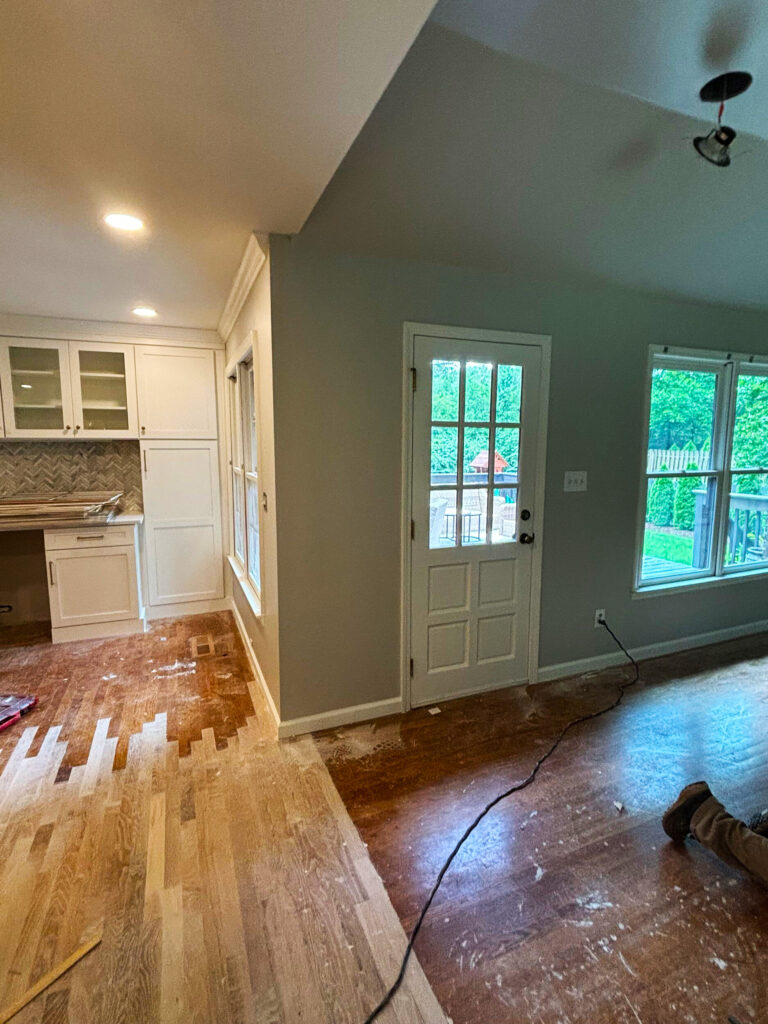
The later stages of all of Reliable’s projects start with the rough-in stage, where we do any electrical, plumbing, HVAC, or framing work before we start on setting drywall. After the drywall is finished, or during the drywall stage, we begin on flooring and trim, as well as things like countertop and floor tile installation! Painting is what follows that, and then appliance installation finishes off the entire project!
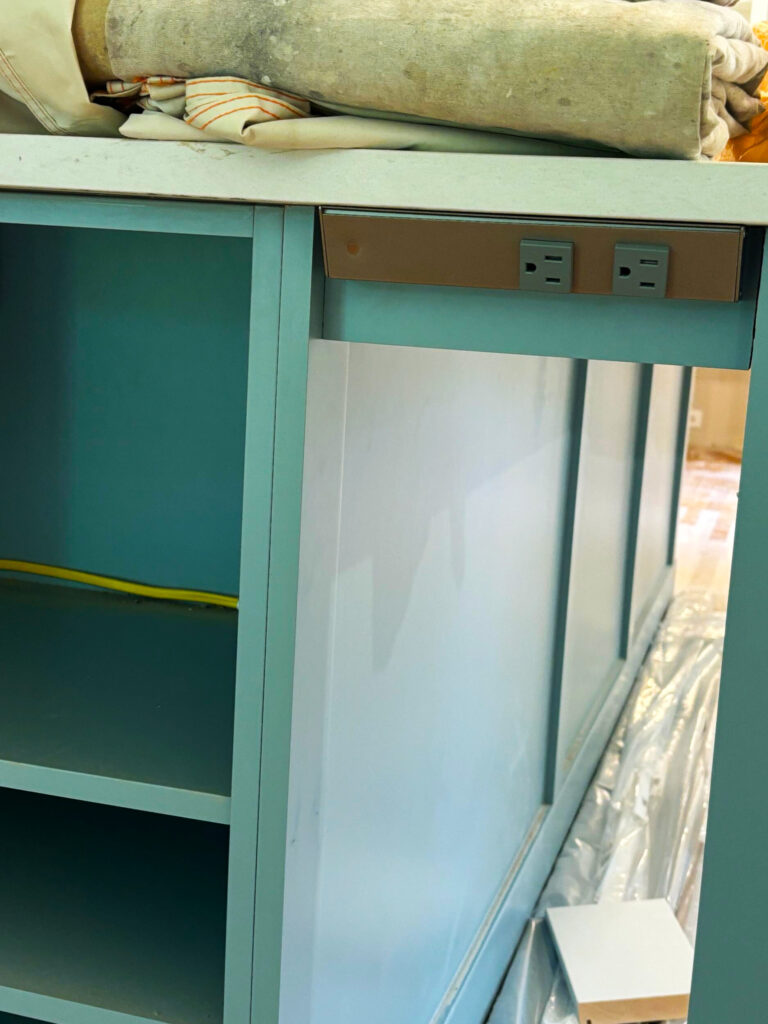
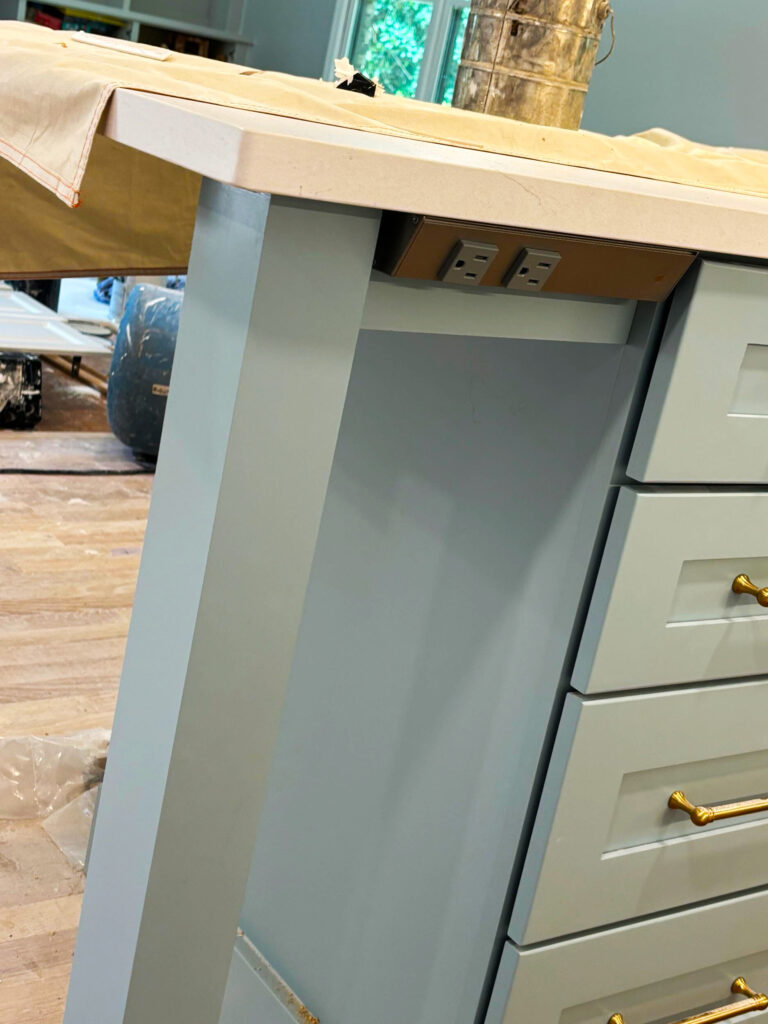
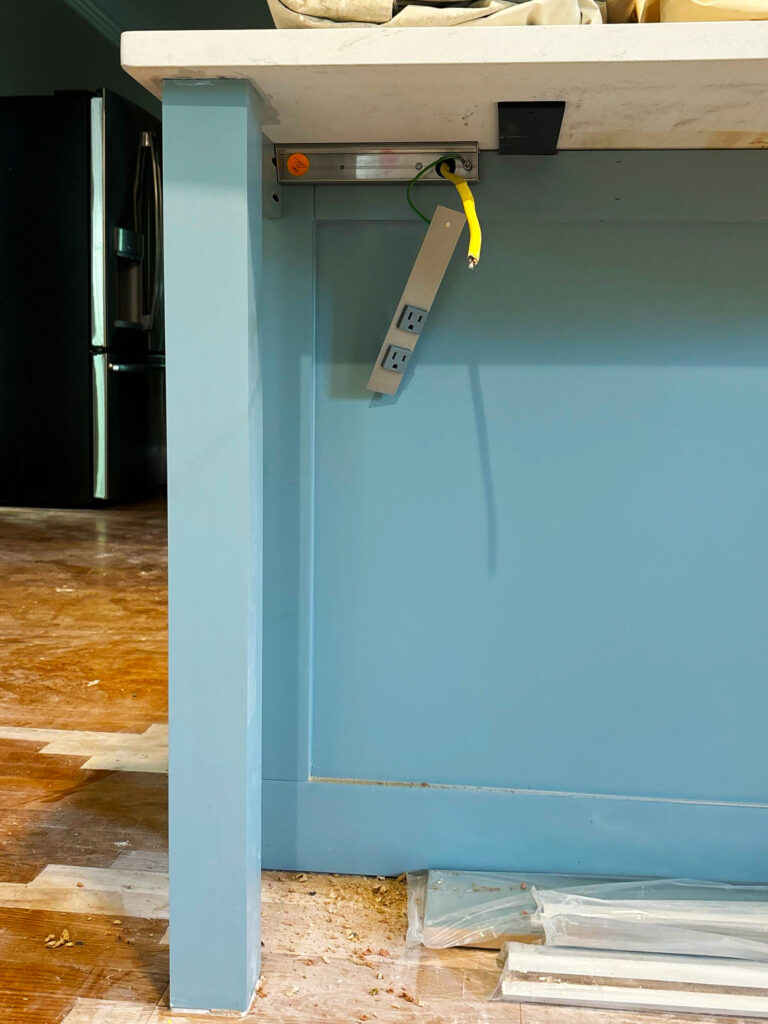
As part of the overall electrical rough-in, Reliable also installed brand new outlets on the island! All the electrical components of our project are taken care of by our reliable and trusted contractor Perk’s Electric!
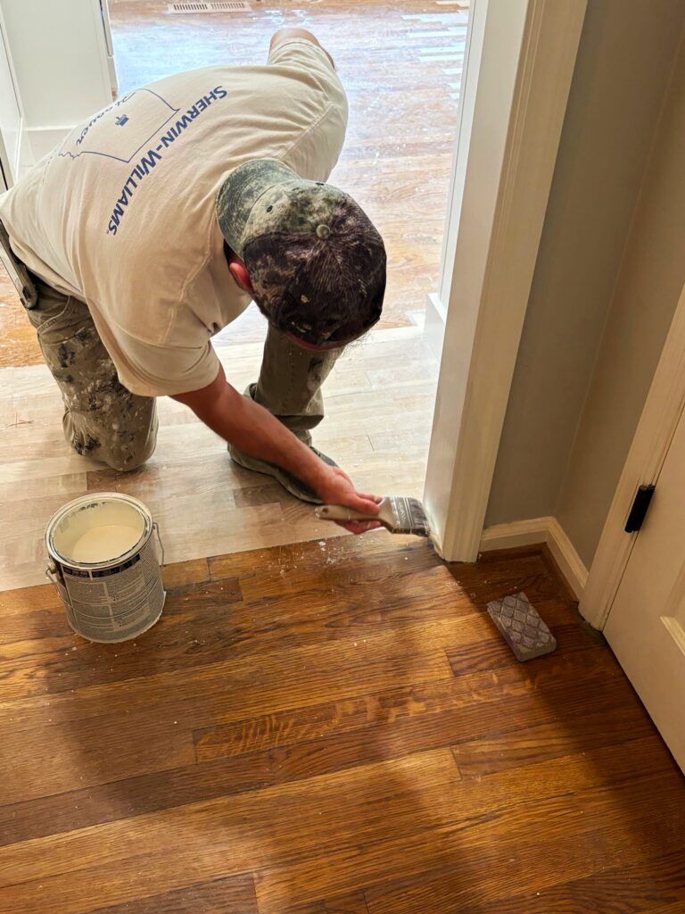
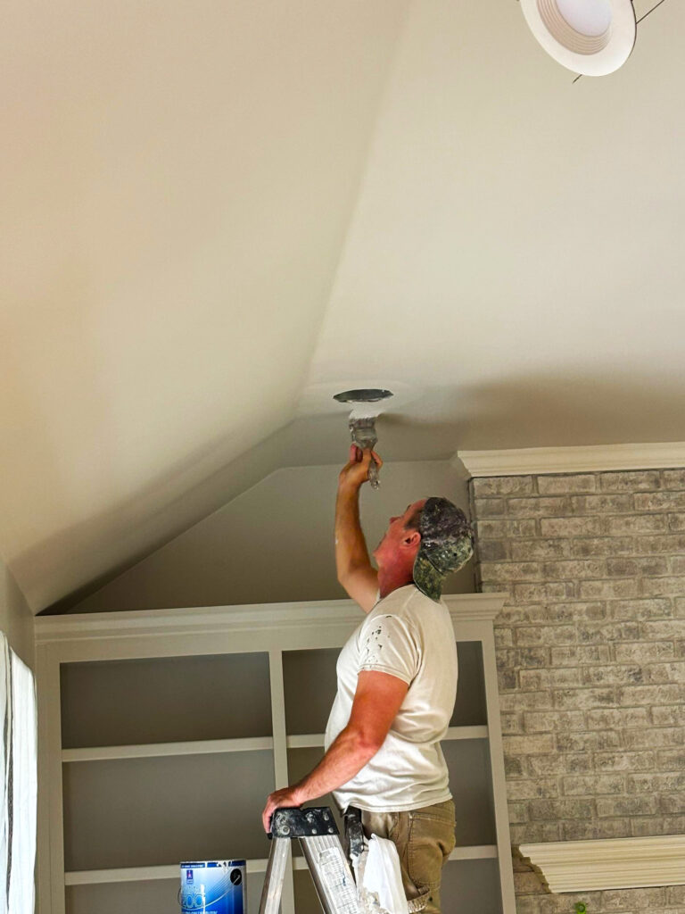
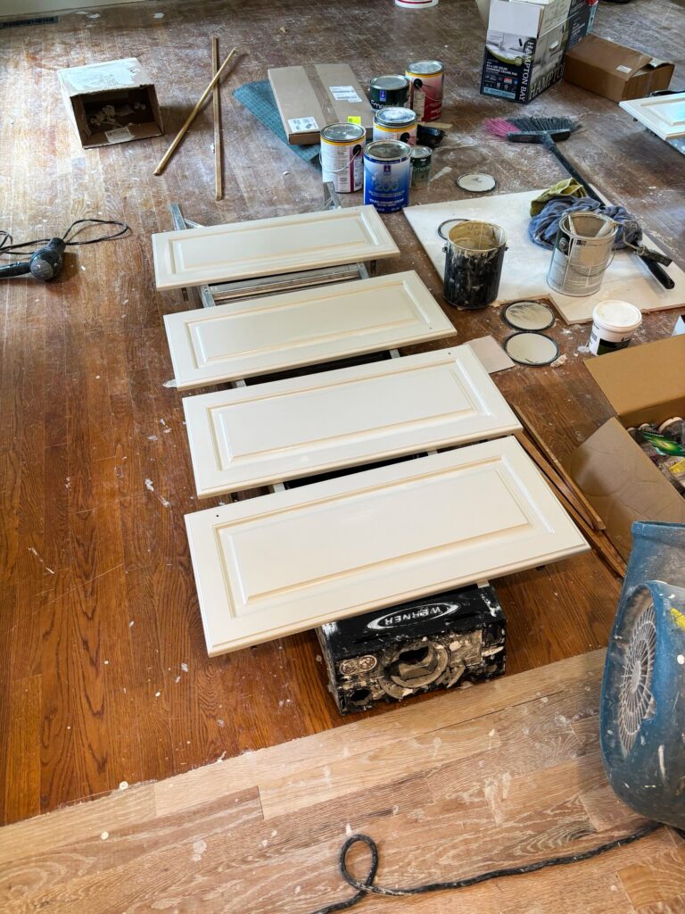
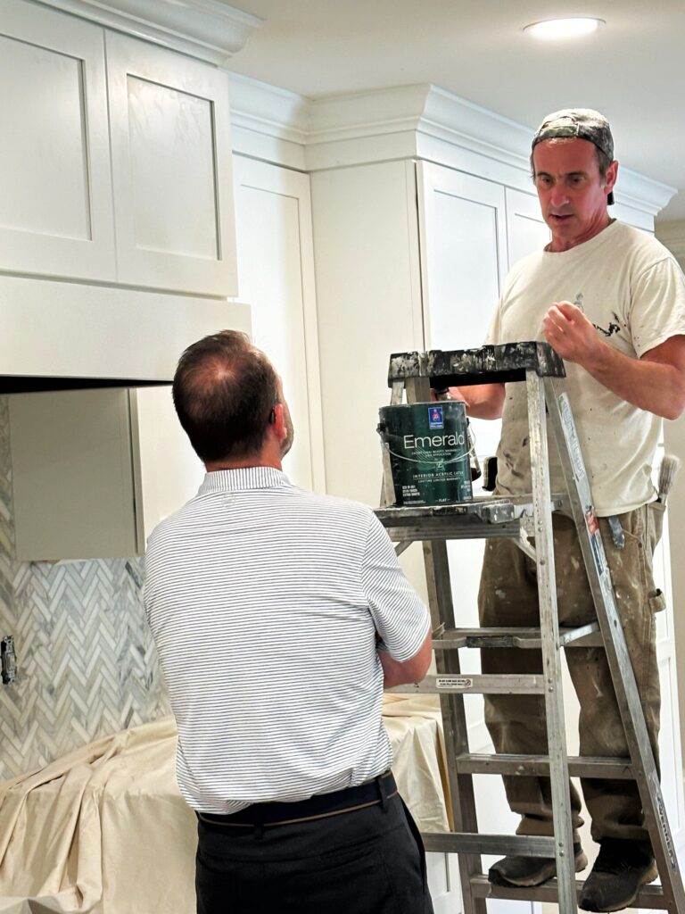
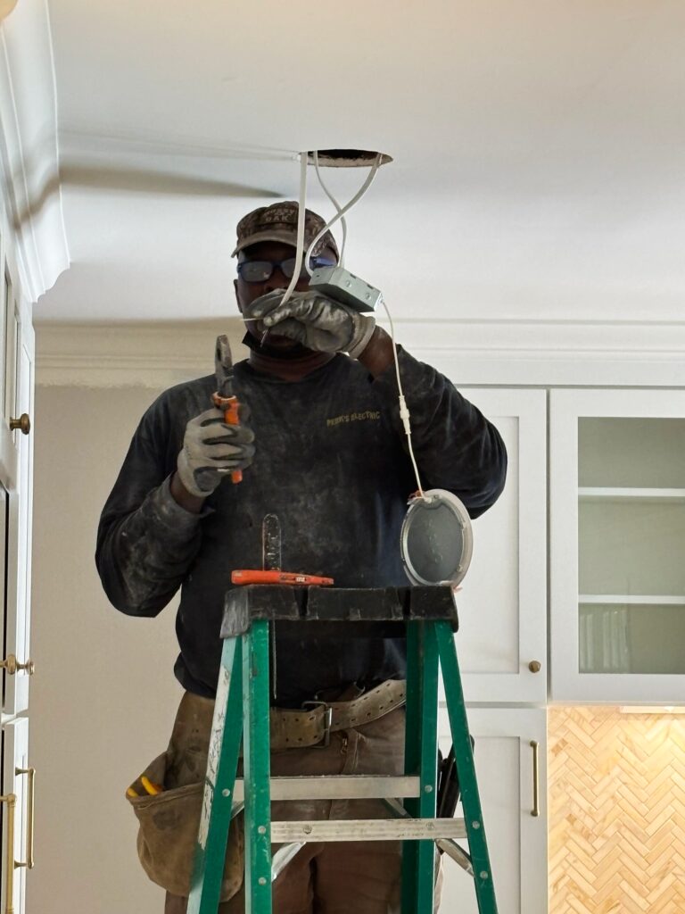
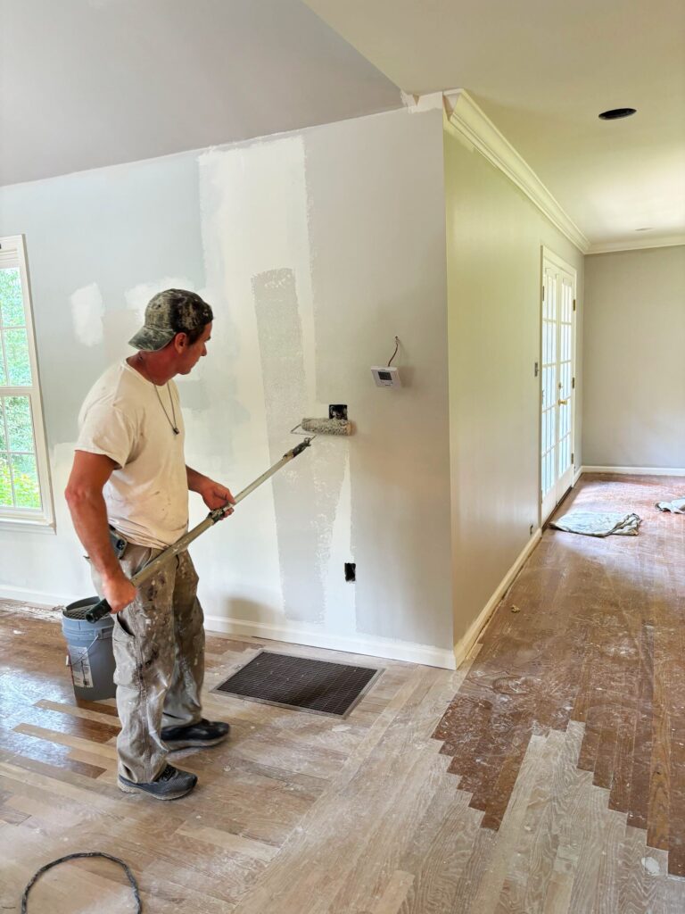
Reliable installed under-cabinet lighting fixtures in a way that didn’t have to expose an outlet and ruin the uniform beauty of Mrs. Cesnick’s Herringbone Calcatta backslash tiles! You can see in the photos just what we mean when we say it’s a seamless work of art!
Reliable also installed a brand new vent hood hidden underneath the new top cabinets! This is the point where our remodeling project started to coalesce into the finished article, and we’re not sure we have a more stark difference in the before and after for any of our projects!
You can see just how stunning of a transformation these material selections helped make, just look at the spacious kitchen area compared to their original kitchen, especially with the removal of the brick arch! These Quartz Valor Gold Lava countertops are the cherry on top of this unbelievable kitchen!
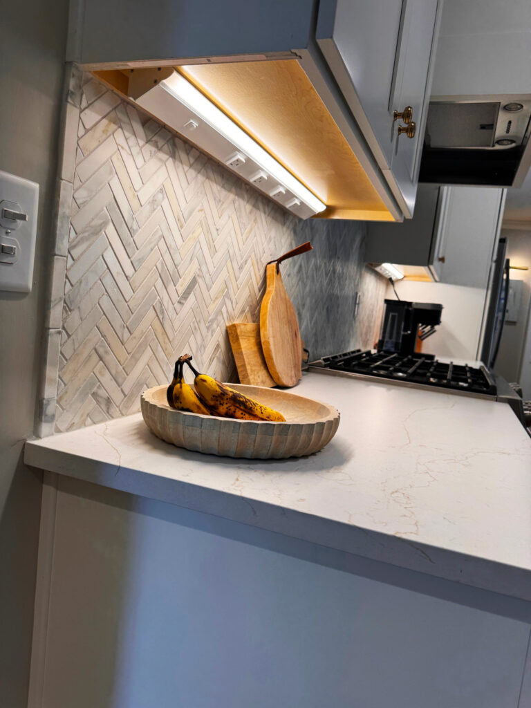
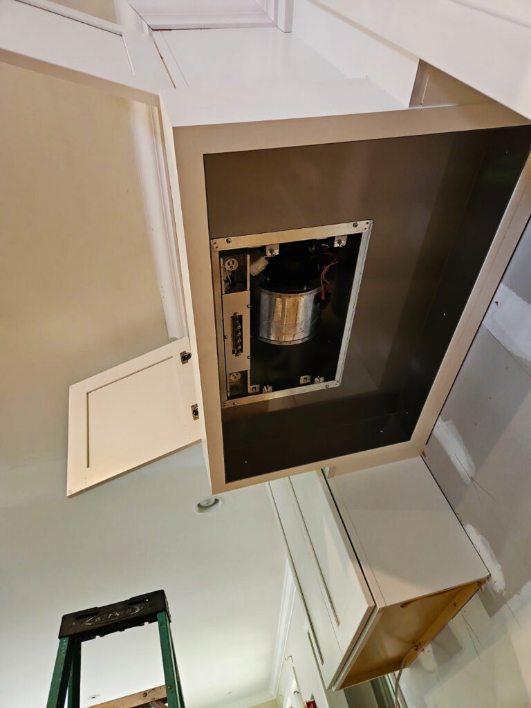
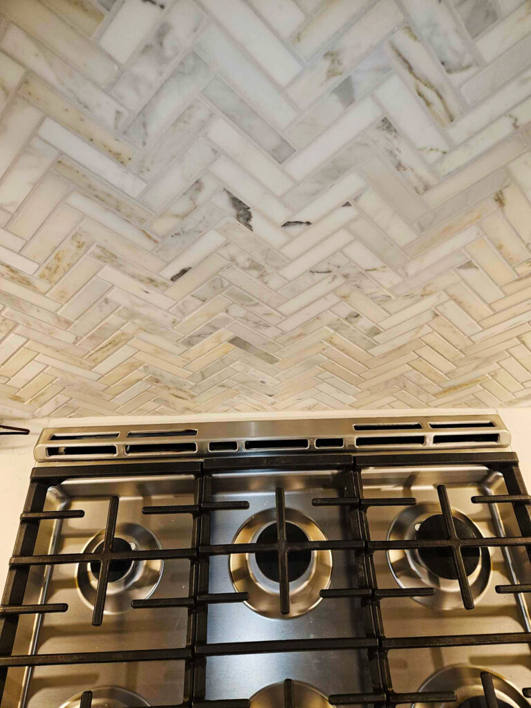
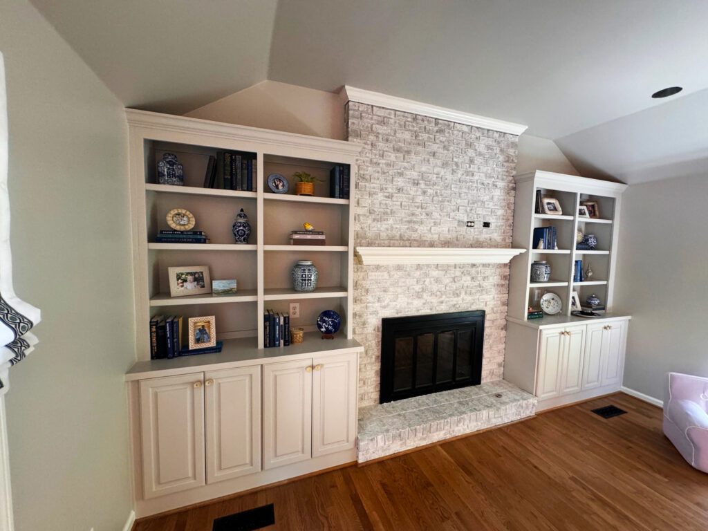

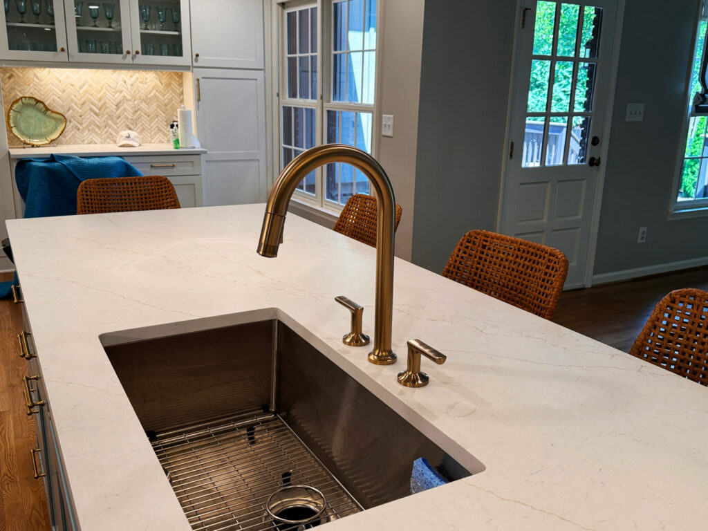
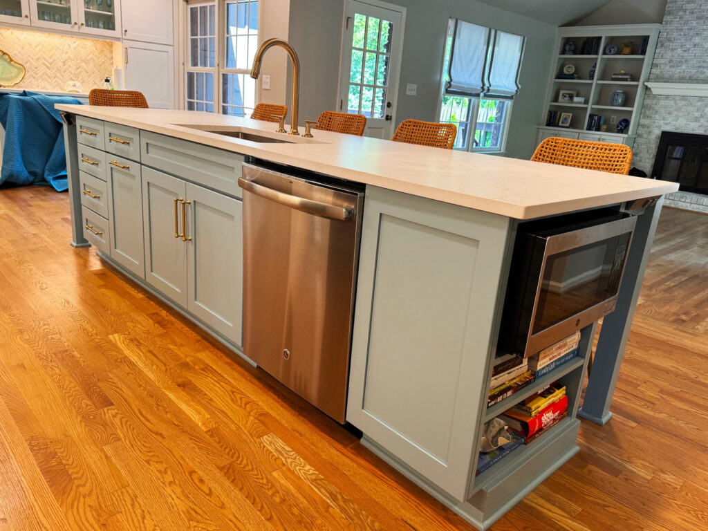
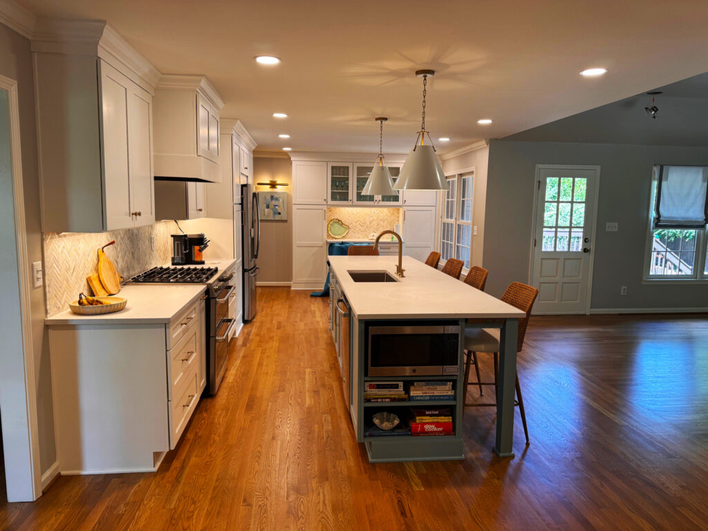
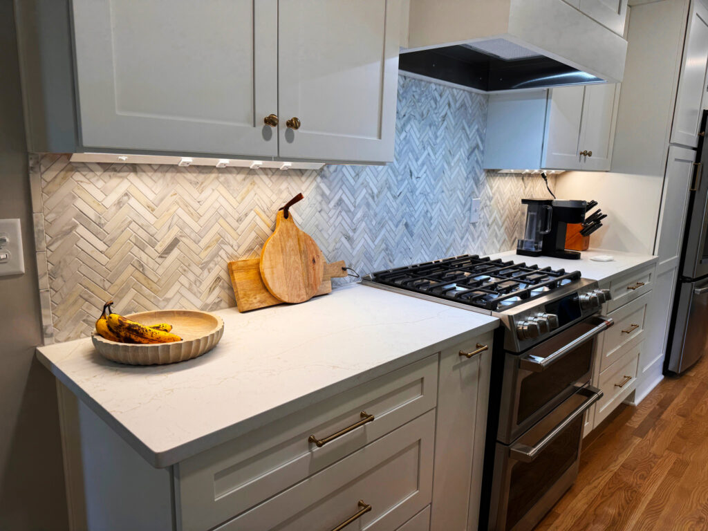
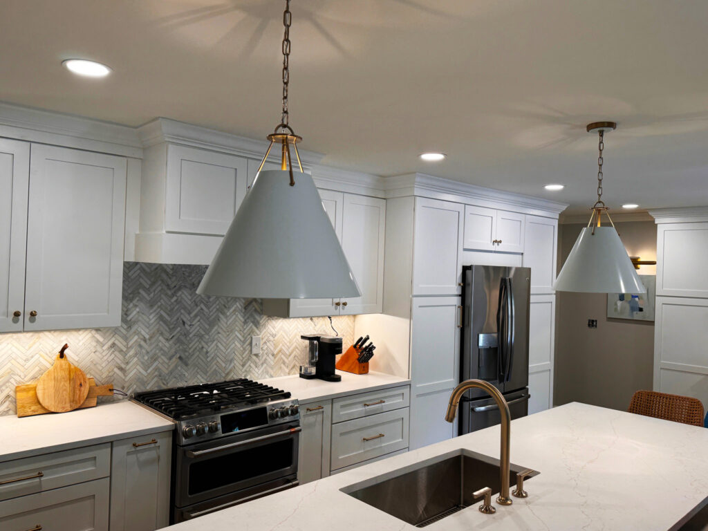
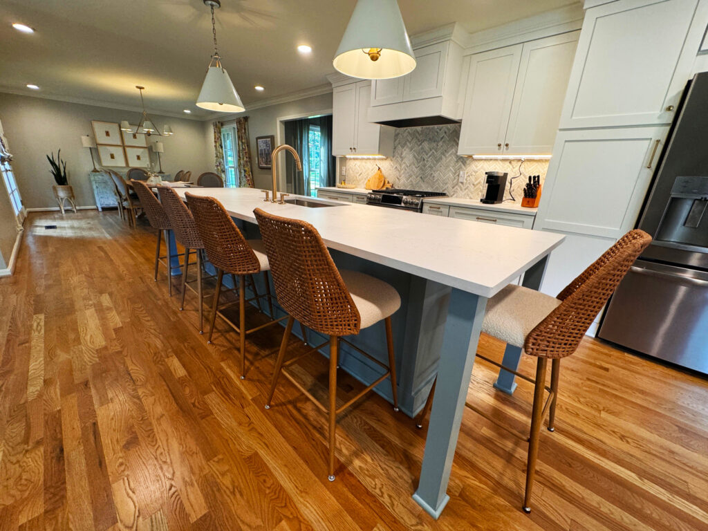
IV. Conclusion of the Cesnick Project
The Cesnick project is probably one of our best examples of the before vs. the after, because we’re so extremely proud of the work we did on this job!
Mrs. Cesnick left us a five star review for our troubles, highlighted below!

“James and his team did an outstanding job on our kitchen remodel. Our remodel began because of a water leak from our dishwasher. From the start, James was extremely helpful in navigating the insurance side of things for us which we were clueless to. He provided insight and explanation throughout the entire process. James also initially came in with several vision options for us on best way to layout our kitchen for optimal use and overall look, things we never even thought of! We trusted him and so glad we did! He is extremely communicative and we appreciated the transparency via the software he uses regarding the spend/budget – everything is listed and itemized out. James is extremely knowledgeable and explains it all/answers all questions/concerns quickly – appreciated the very open line of communication. We look forward to working with the Reliable team again on future projects!!“
We’re always so excited to work with clients that embrace the Design-Build process, because it tells us that what we’re doing not only makes every remodeling project a completely successful one, but that what we’re doing actually makes a difference in the industry, and more importantly that we’re making a difference in people’s lives.

Reliable Design-Build-Remodel is a licensed general contractor that provides a wide variety of exterior remodeling services to customers throughout Birmingham, AL and the surrounding areas. Our staff members are proud to be members of this great community and provide services to the following locations:
- Abbot Springs, AL
- Acton, AL
- Adamsville, AL
- Alabaster, AL
- Aldrich, AL
- Avondale, AL
- Bessemer, AL
- Birmingham, AL
- Brantleyville, AL
- Cahaba Heights, AL
- Calera, AL
- Center Point, AL
- Chelsea, AL
- Columbiana, AL
- Dunnavant, AL
- Eagle Point, AL
- Ensley, AL
- Fultondale, AL
- Fourmile, AL
- Forestdale, AL
- Gardendale, AL
- Helena, AL
- Highland Lakes, AL
- Highway 280
- Homewood, AL
- Hoover, AL
- Inverness, AL
- Hueytown, AL
- Indian Springs Village, AL
- Irondale, AL
- Lake Purdy, AL
- Leeds, AL
- Maylene, AL
- McCalla, AL
- Meadowbrook, AL
- Montevallo, AL
- Mountain Brook, AL
- Pelham, AL
- Ryan, AL
- Saginaw, AL
- Shoal Creek, AL
- Siluria, AL
- Sterrett, AL
- Trussville, AL
- Vandiver, AL
- Vestavia Hills, AL
- Westover, AL
- Wilsonville, AL
- Woodlawn, AL
Our Services
Reliable Design-Build-Remodel isn’t good at just one type of home remodel. We’re adept at many different home improvement services. This means that you won’t have to hire multiple contractors to work on your place if you choose to do more than one update at a time. Our team of experienced professionals can handle the following:
