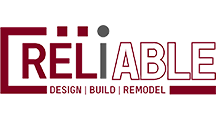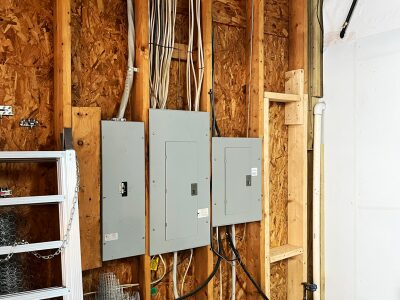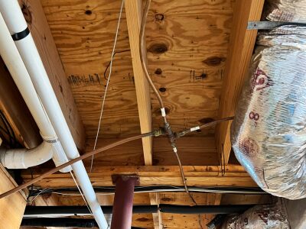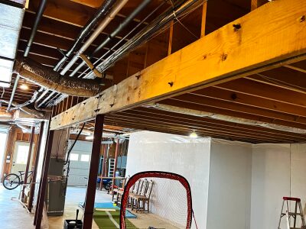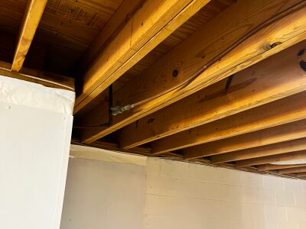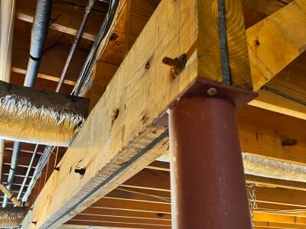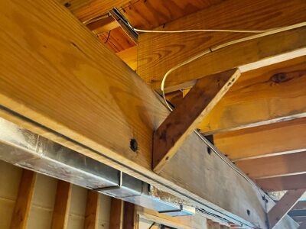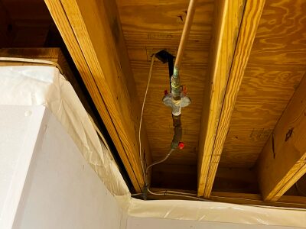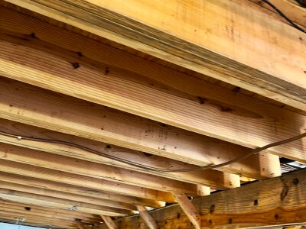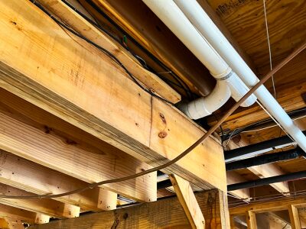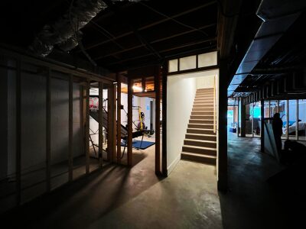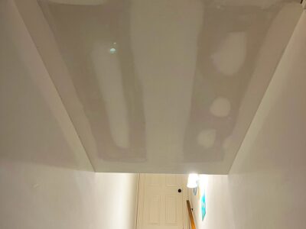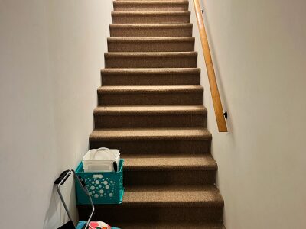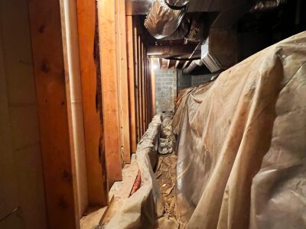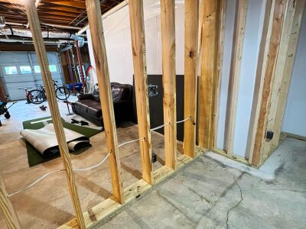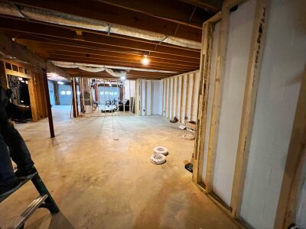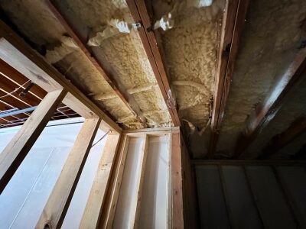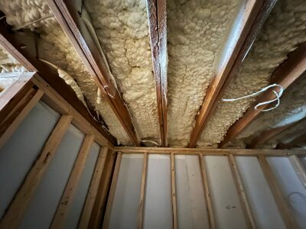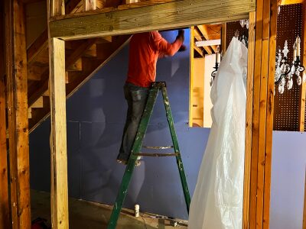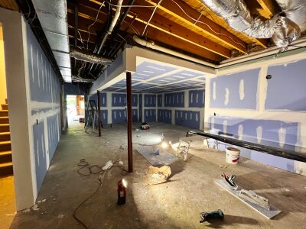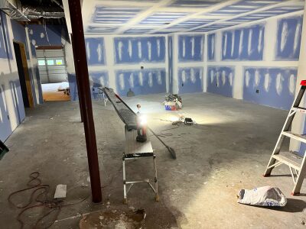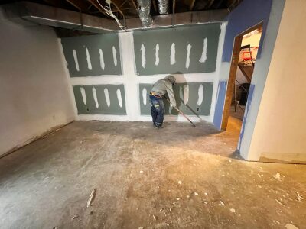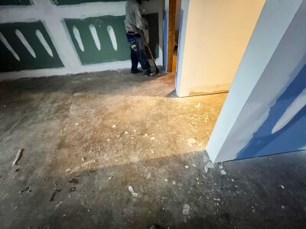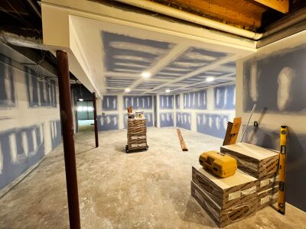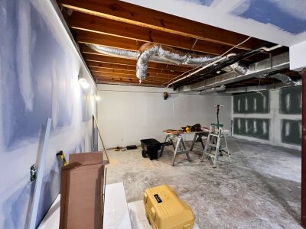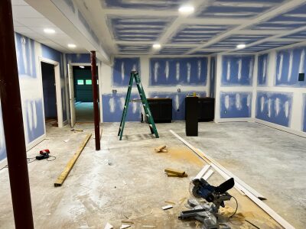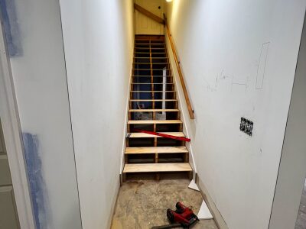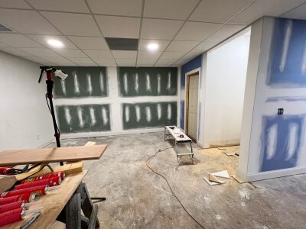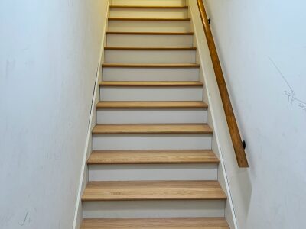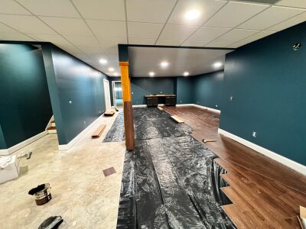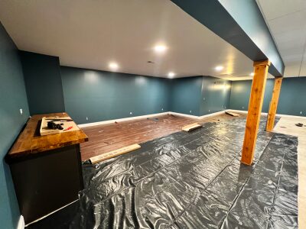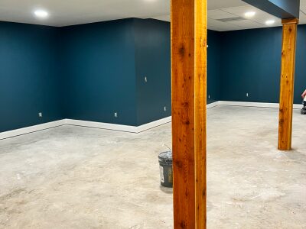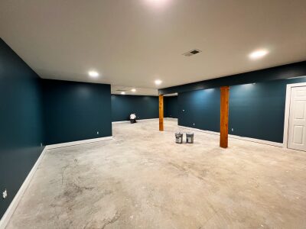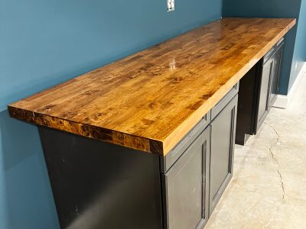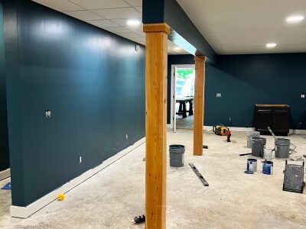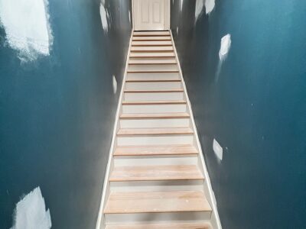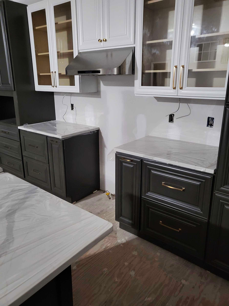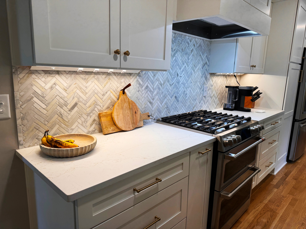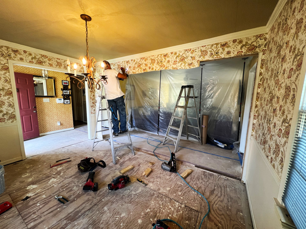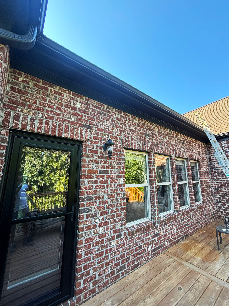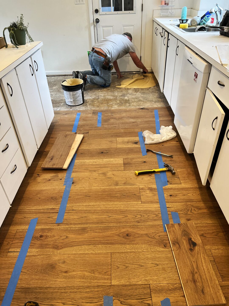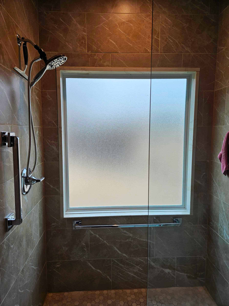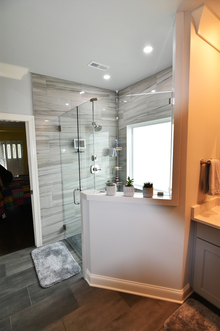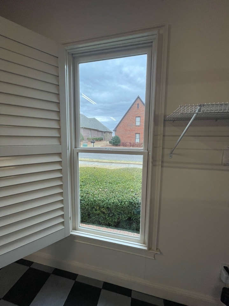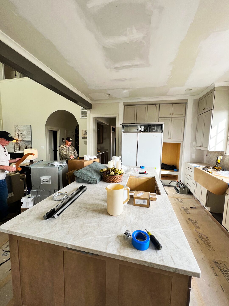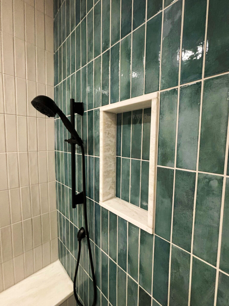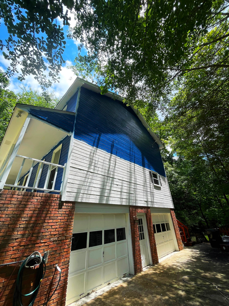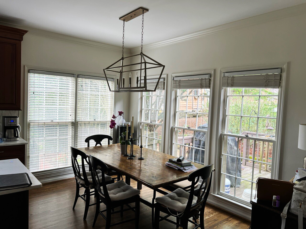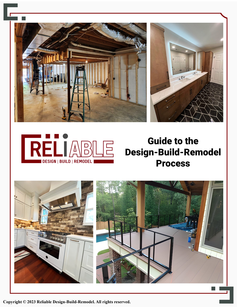
Remodeling Job Stories | Helena, AL Basement Remodel
I. Project Overview
Mrs. Shelley Narveson’s Helena, AL Basement Remodel project ran from February to June of 2023. Shelley wanted a complete basement transformation into a media and family playroom, and Reliable was more than happy to oblige!
This project was mainly dealing with the typical facets of basement renovation and remodeling, including HVAC and electrical rough-ins, foam insulation installation, and more.
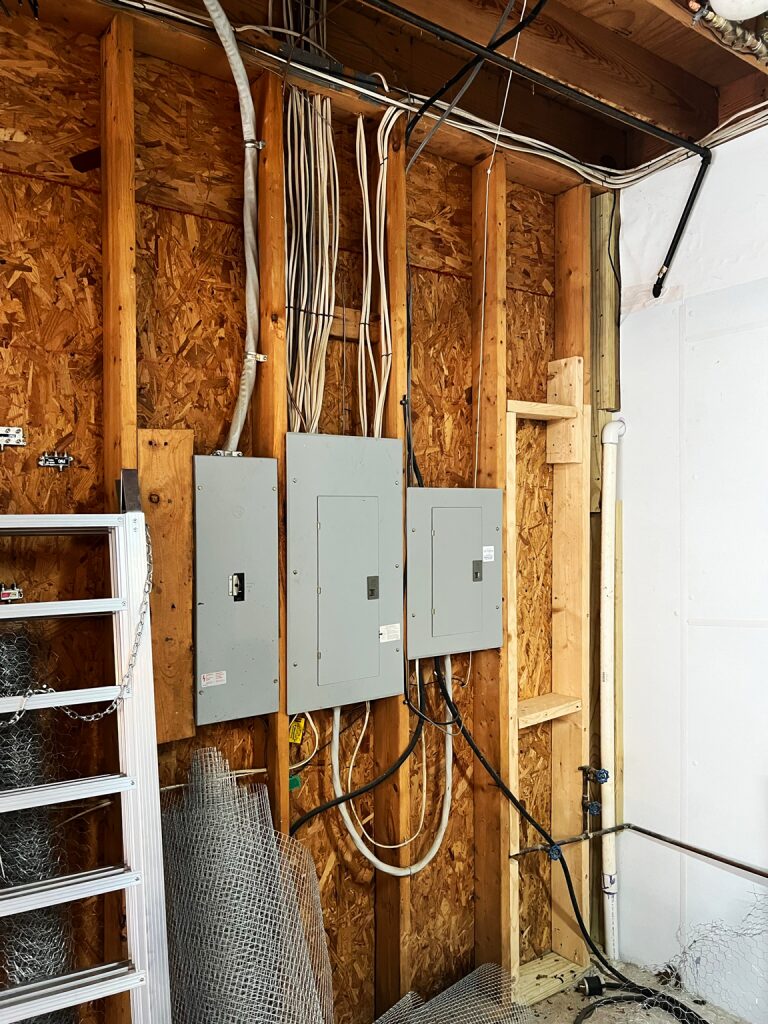
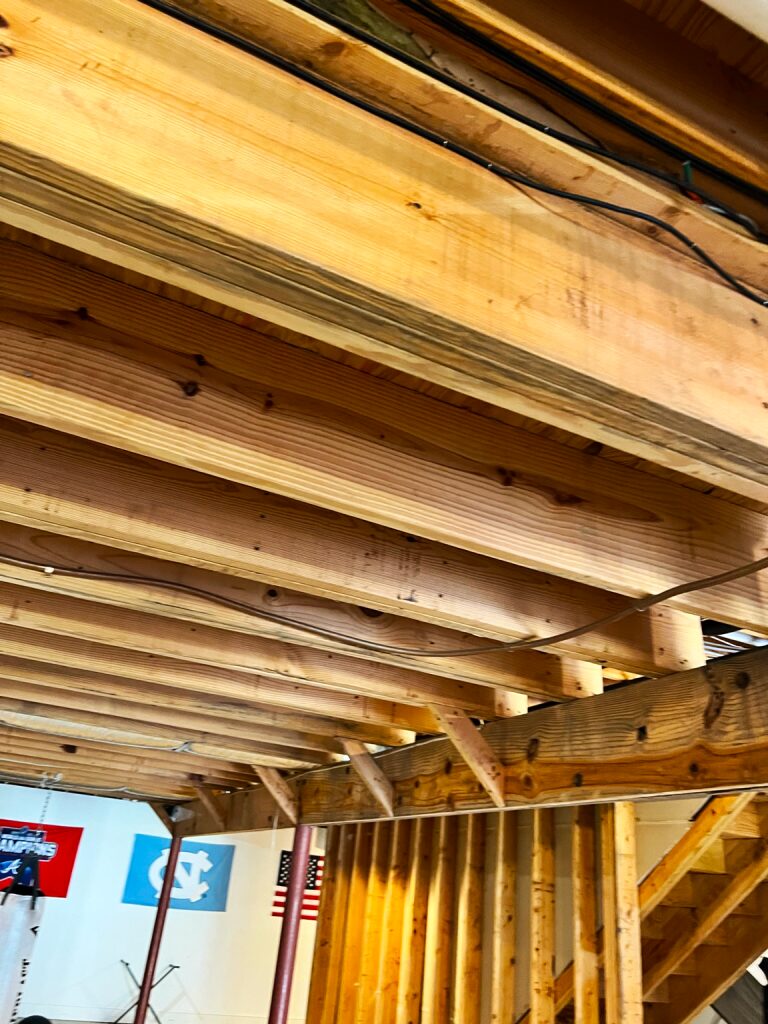
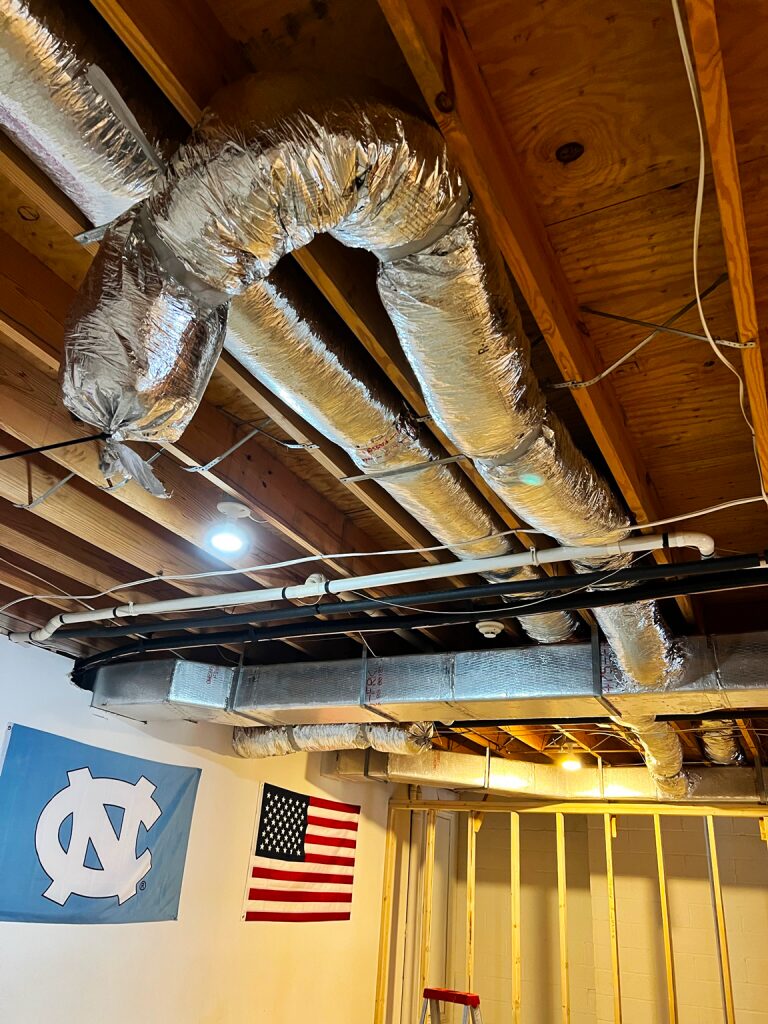
II. Project Timeline
Mrs. Narveson’s project ran from February to June of 2023, which is the typical timeframe for a project of this nature. Constant communication and oversight through our project software, Buildertrend, allows all of our clients to be completely aware of all aspects of design and construction from start to finish!
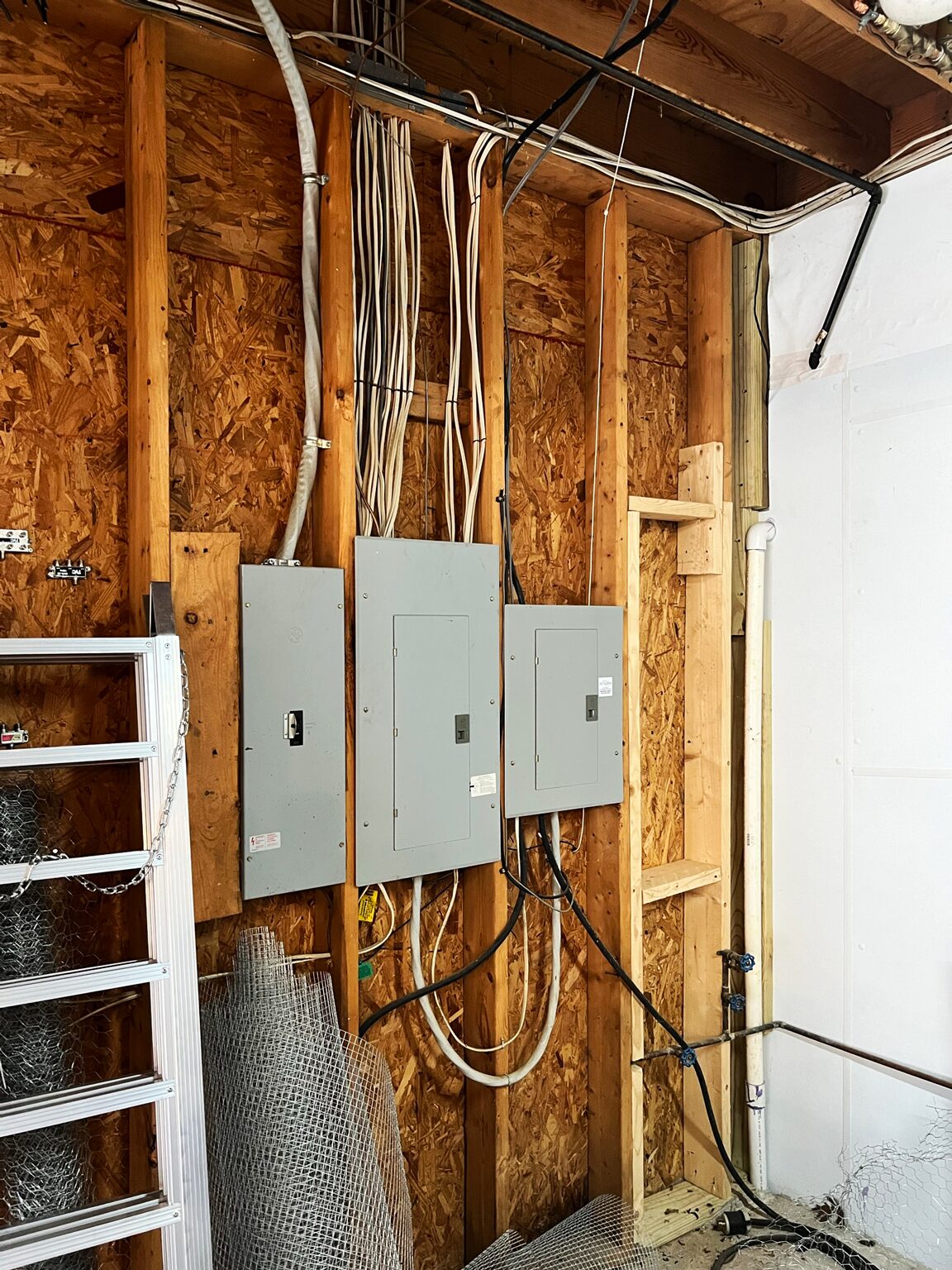
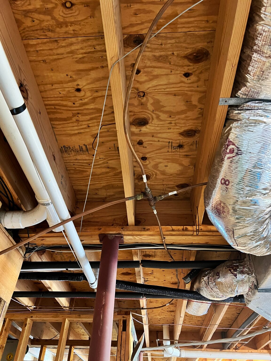
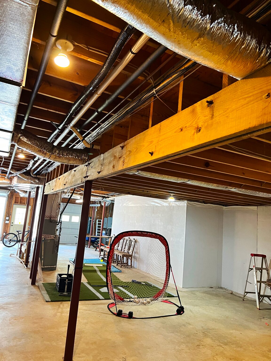
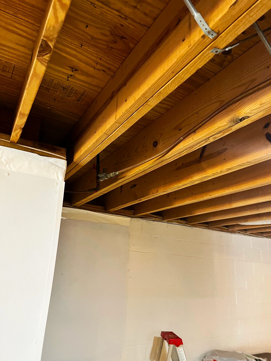
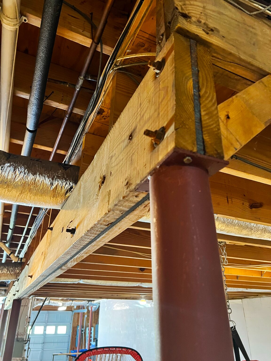
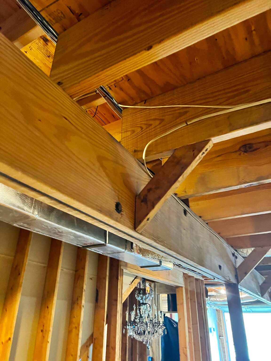
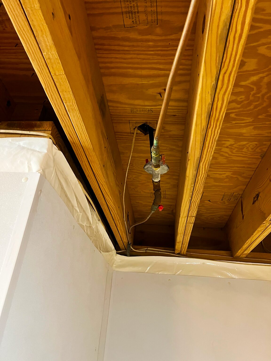
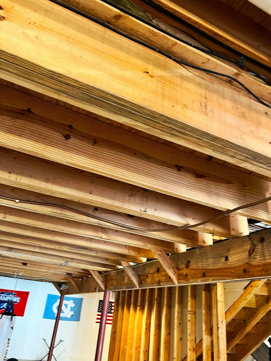
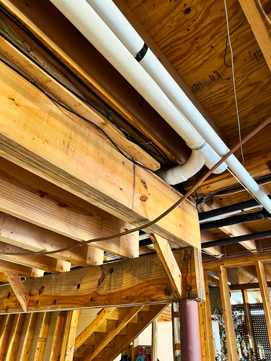
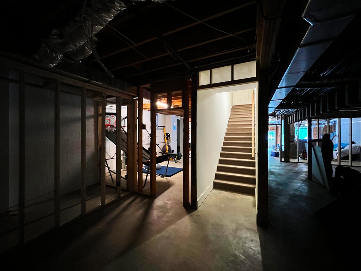
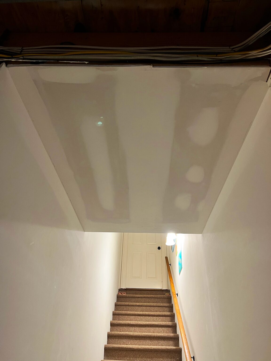
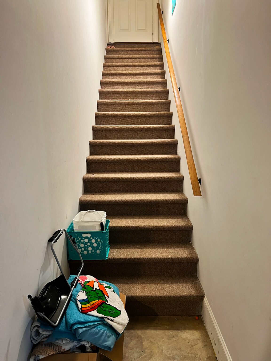
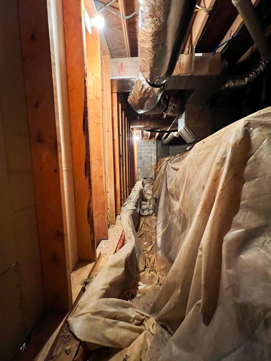
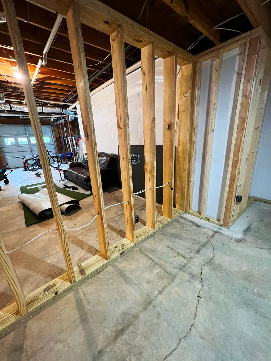
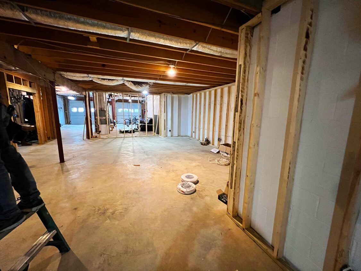
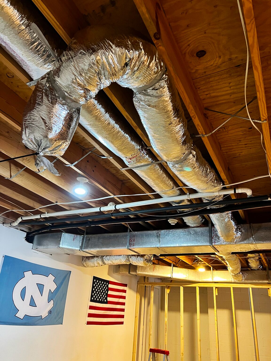
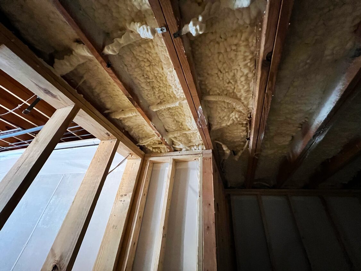
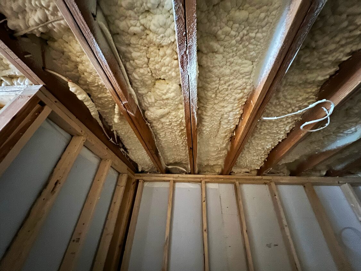
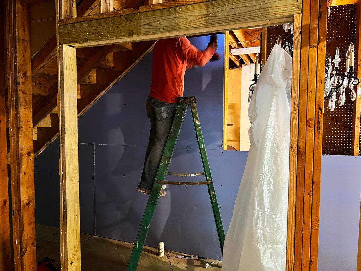
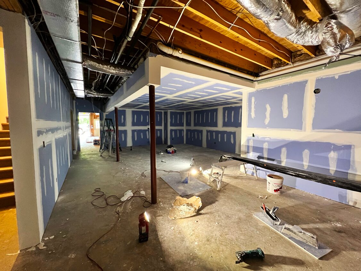
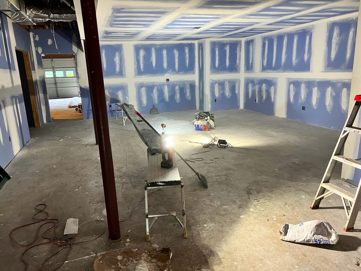
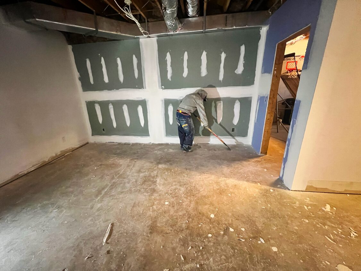
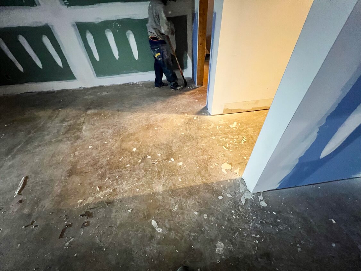
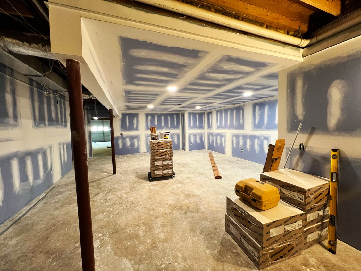
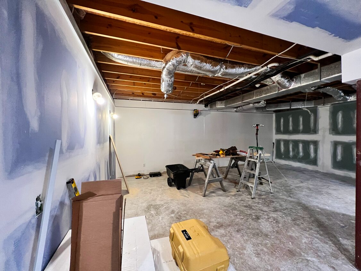
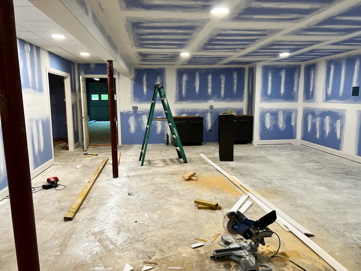
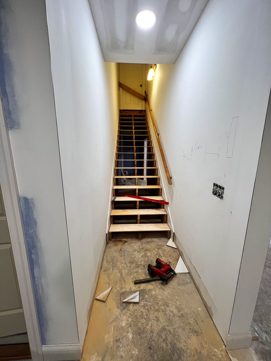
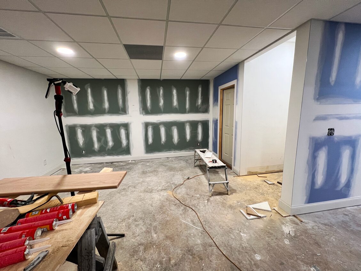
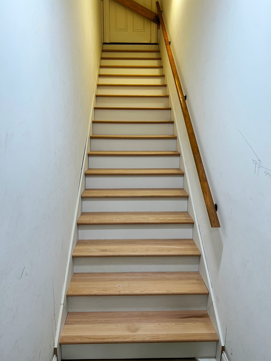
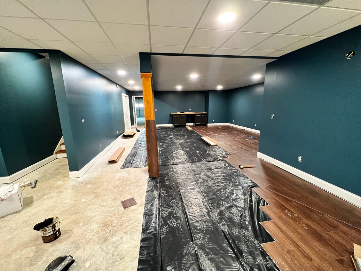

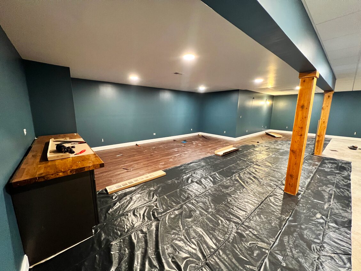
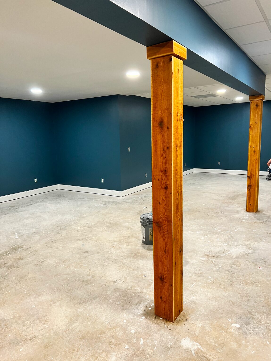
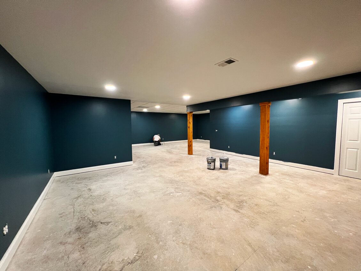
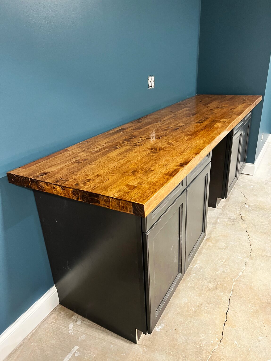
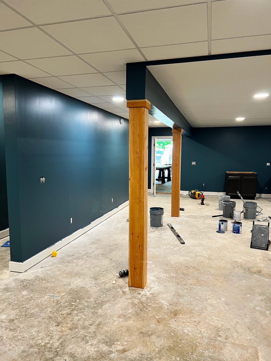
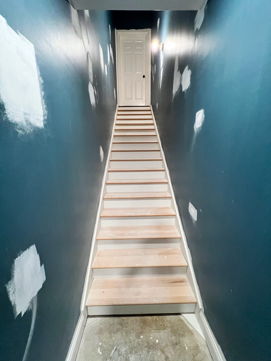





Take a closer look at the pictures of Mrs. Narveson’s project, with this before and after gallery!
III. Design-Build-Remodel
Like all of our projects, we started with an initial proposal and floor design plans, and once all were approved by Mrs. Narveson, we began construction for this project off of Highway 95 in Helena, AL

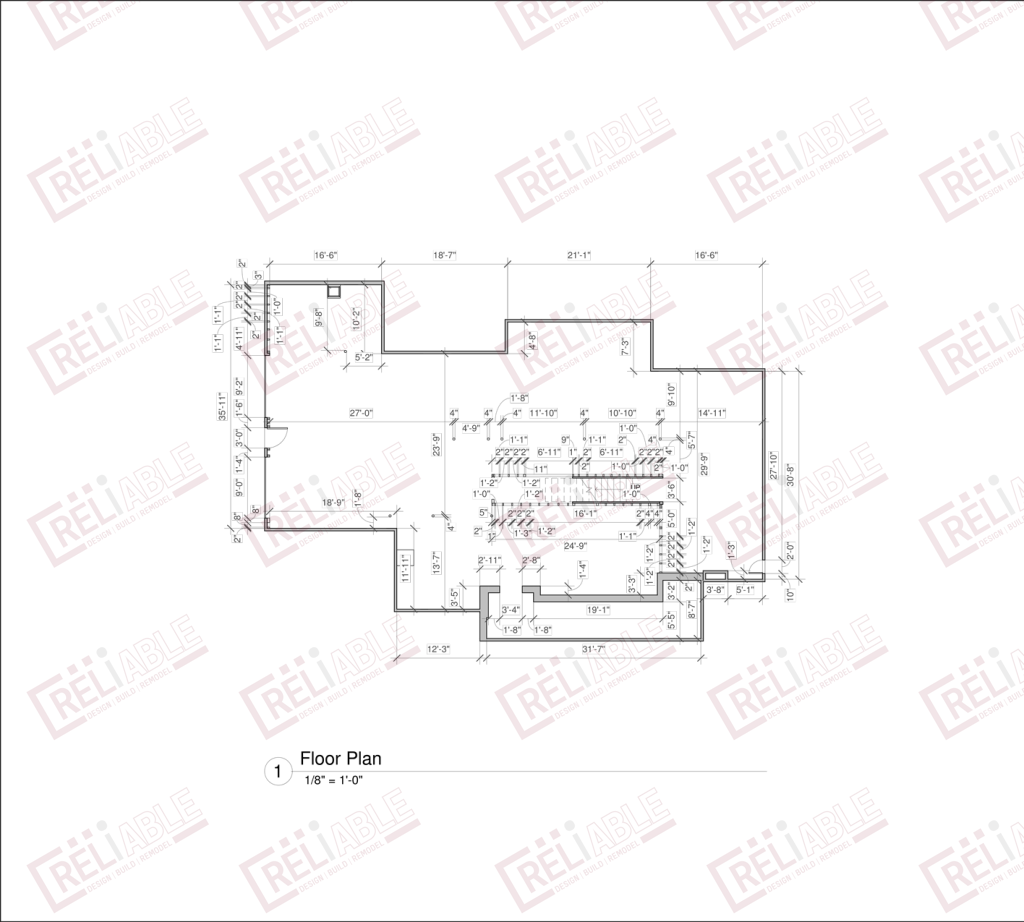
The project really started in April with Reliable laying down, as we always do, our initial floor protection for the areas we’d be working in.
Reliable starts every project by installing floor protection for the homes we’ll be working in. Our favorite floor protection is Trimaco X-Board, which has leak resistant protection to prevent any kind of damage from hurting our client’s homes!
We then began the stud-wall framing, which was the first actual bit of remodeling work. The next thing on the list was to begin the initial electrical rough for the lighting in the basement. After that was completed, we moved on to the HVAC roughing to make sure this new basement build-out for the Narveson family would be comfortable for everyone. We also completed the gasline rough-in during this period.
For those who might not know, an Electrical Rough-In, often shortened to just Rough, refers to the installation of the electrical wiring and components that will be concealed behind walls, floors, and ceilings. This includes running wires, installing junction boxes, and positioning outlet boxes and switch boxes. The Electrical Rough is a critical part of any construction or renovation project because it lays the foundation for the entire electrical system. An HVAC rough is the same thing, but for the air conditioning and ventilation system. Two HVAC supply runoff air handlers were installed during the rough-in.
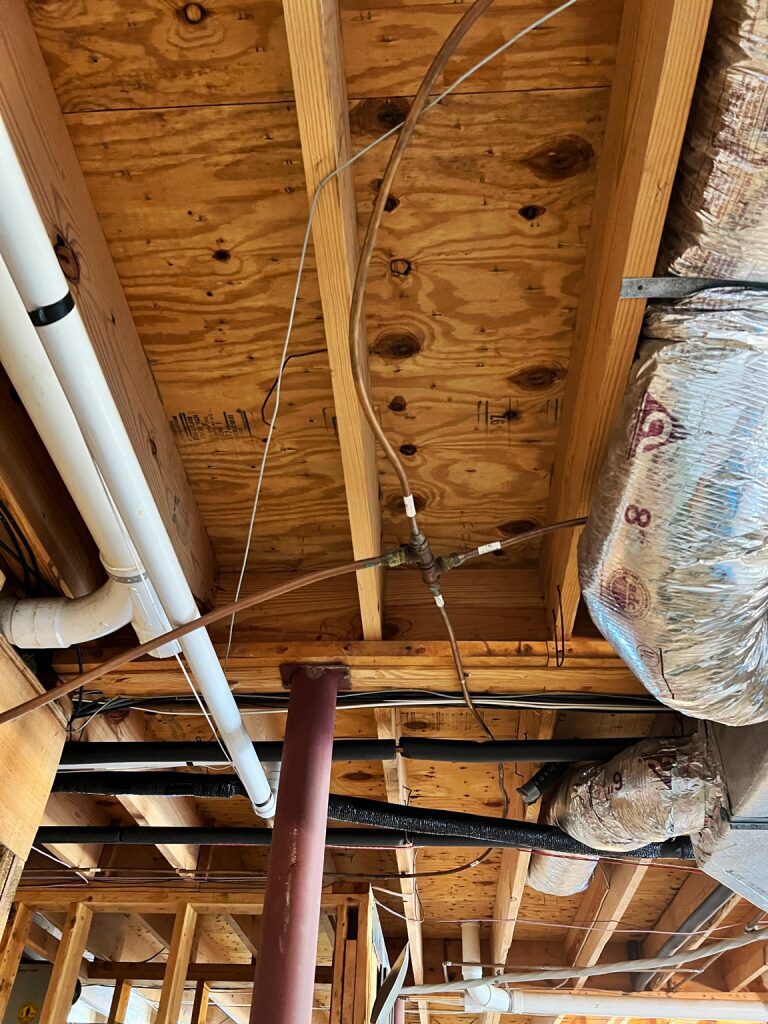
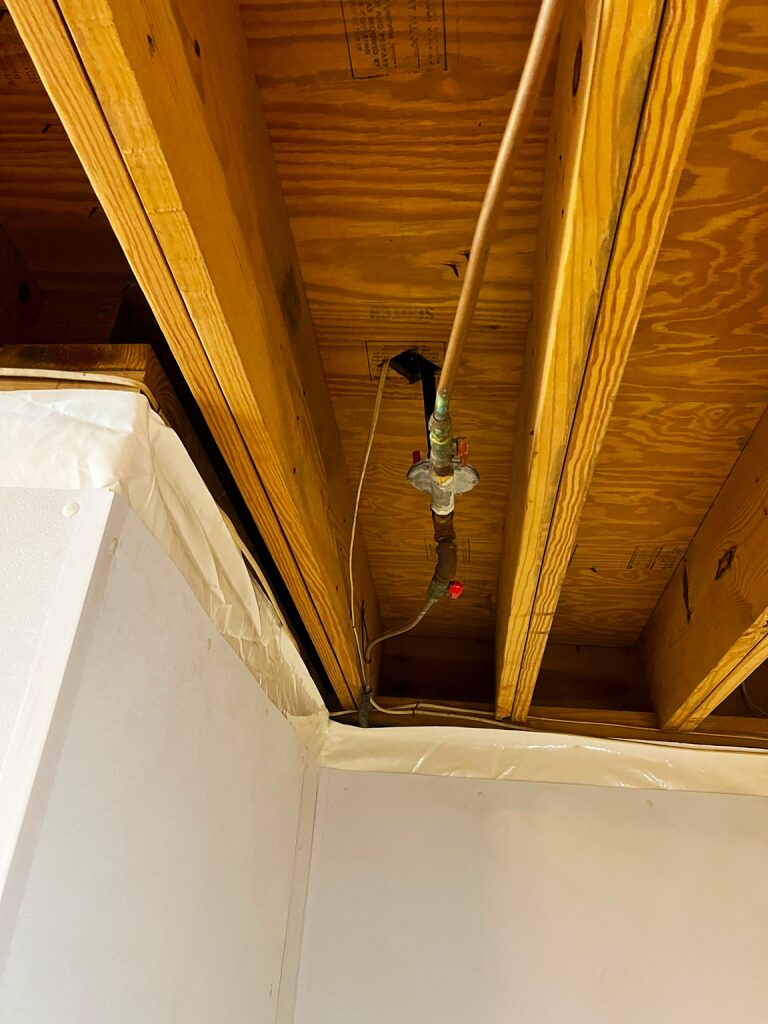
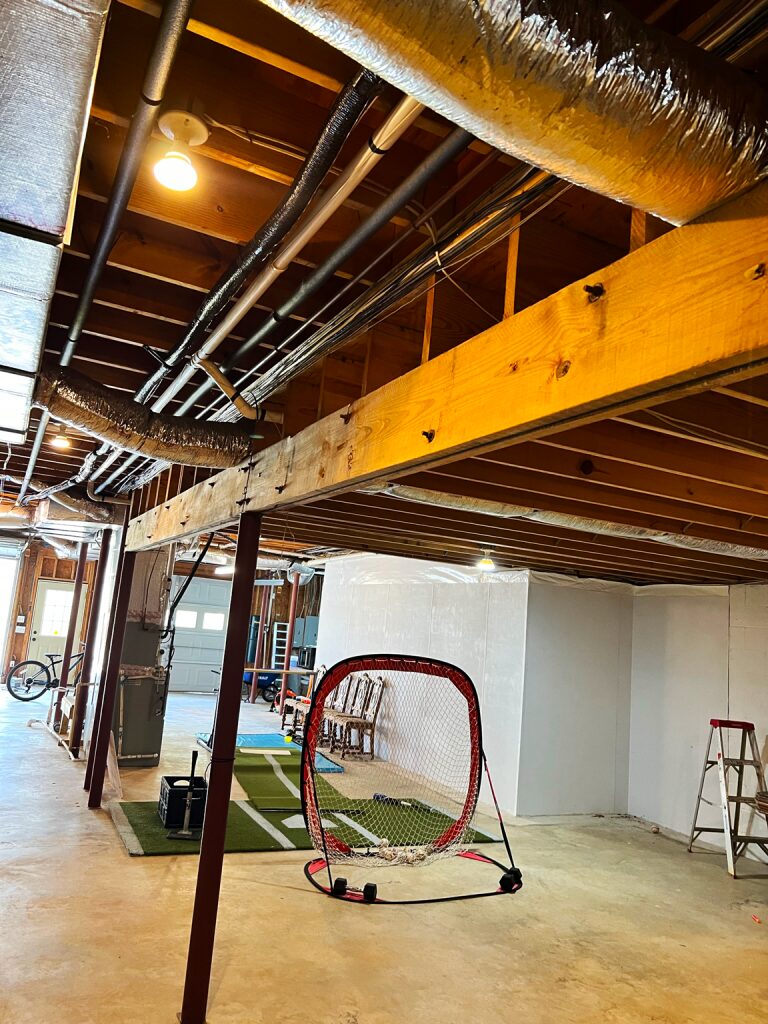
Open cell expanding foam installation was begun to insulate this floor system. When finished, this space became the media room! The foam aids in sound deadening by stopping air transmission from between the floors.
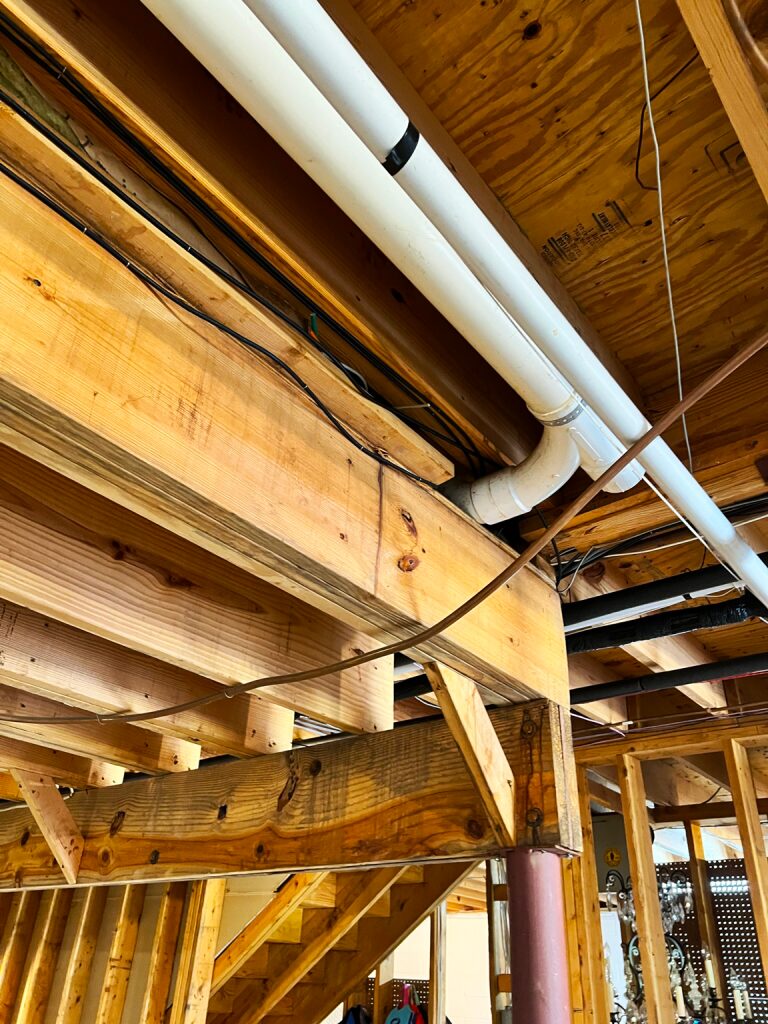
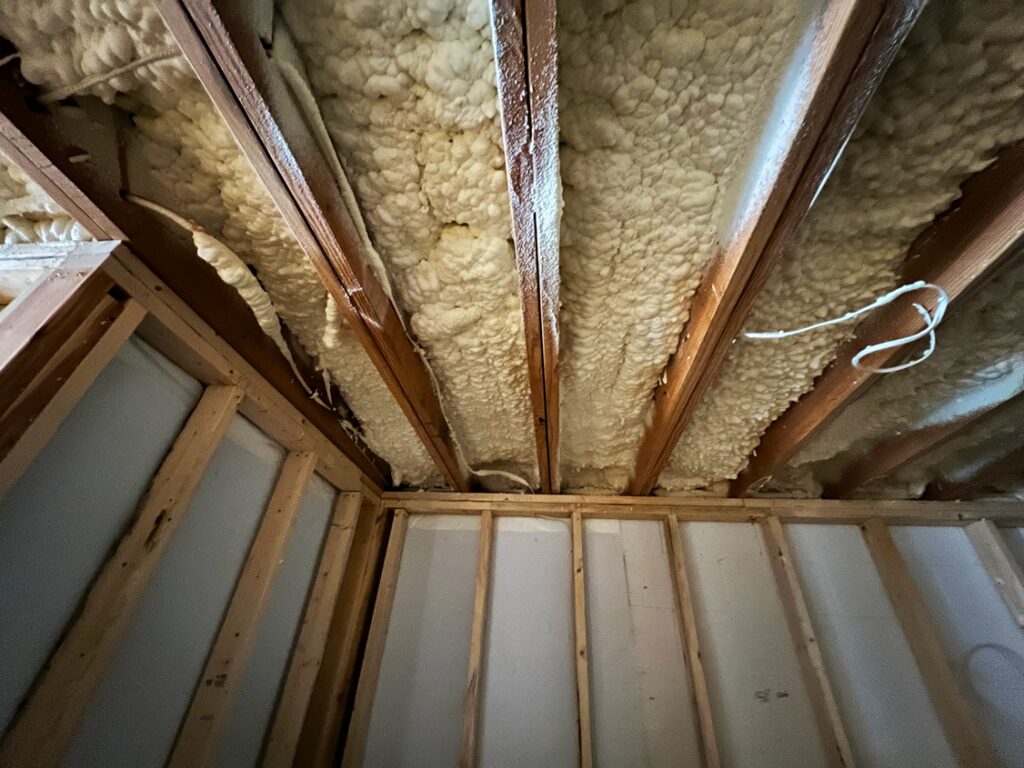
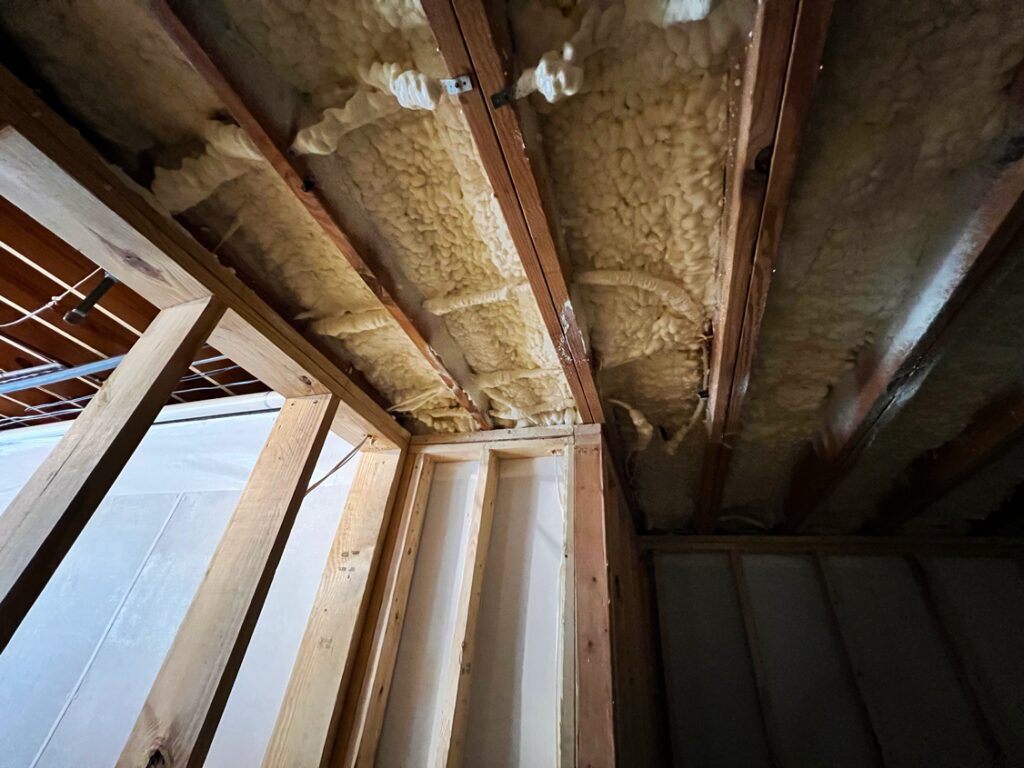
There was a need for a doorway access to the HVAC equipment, and a certain framing across the foundation so that it ended up straight. Once that was taken care of, the preliminary setup work for the garage area was done!
You can see where after we finished the insulation stage, we began the drywall phase! Drywall always comes after the rough-in stages, since it’s one of the last things we do before we begin cosmetic work!
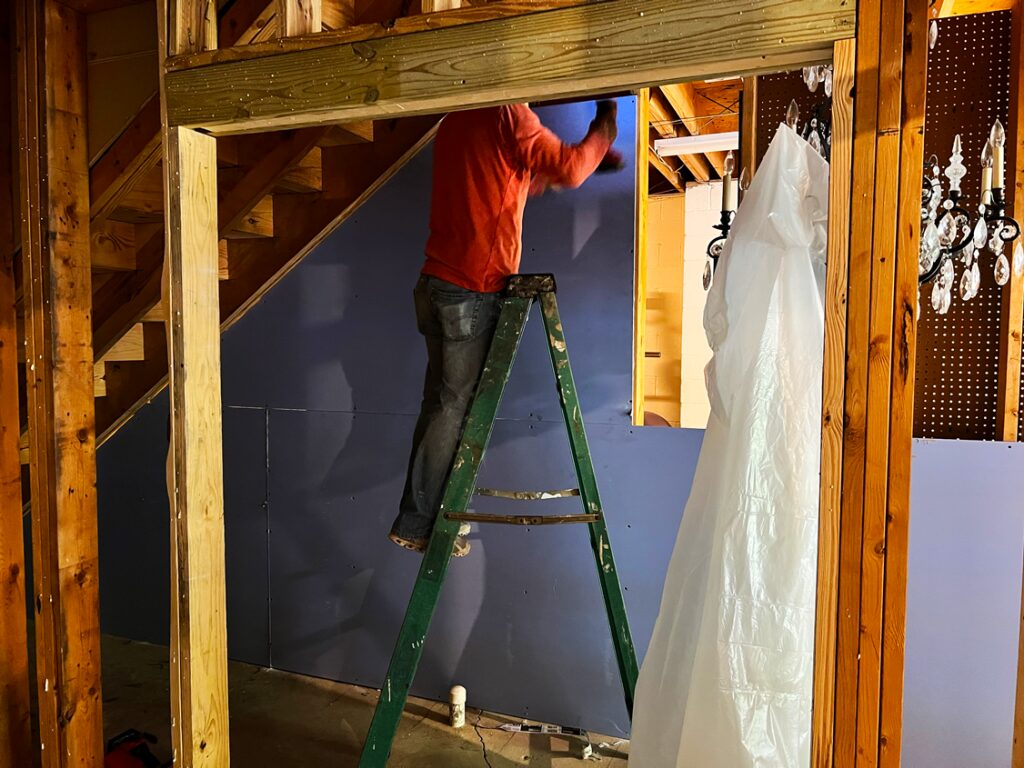
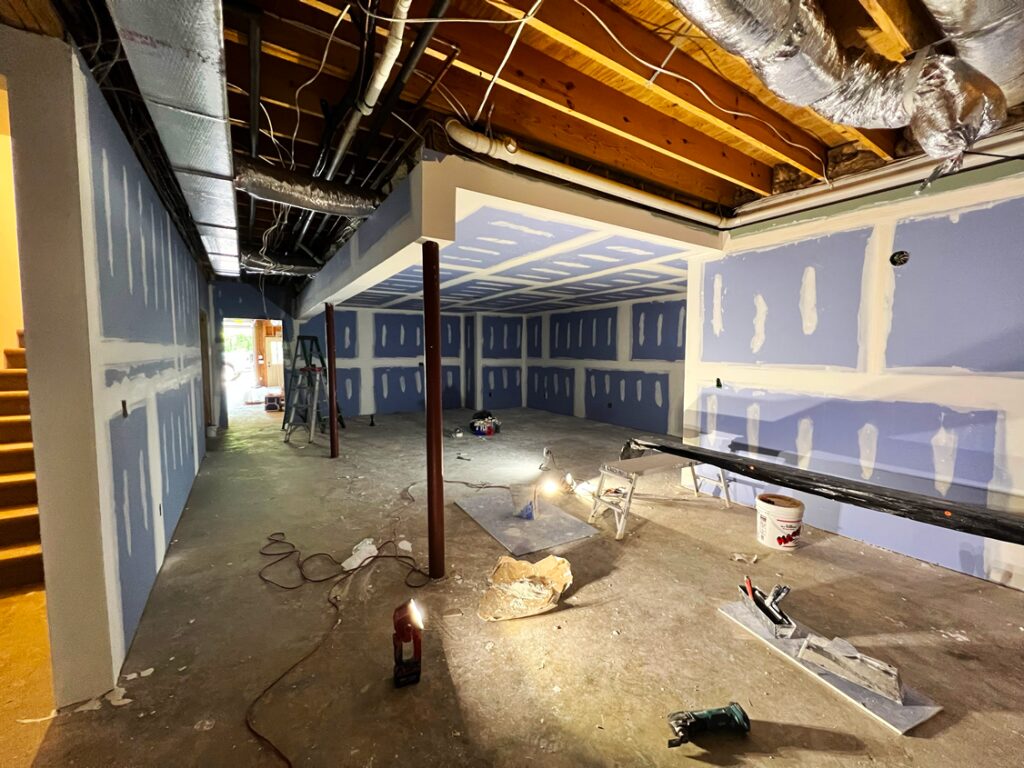
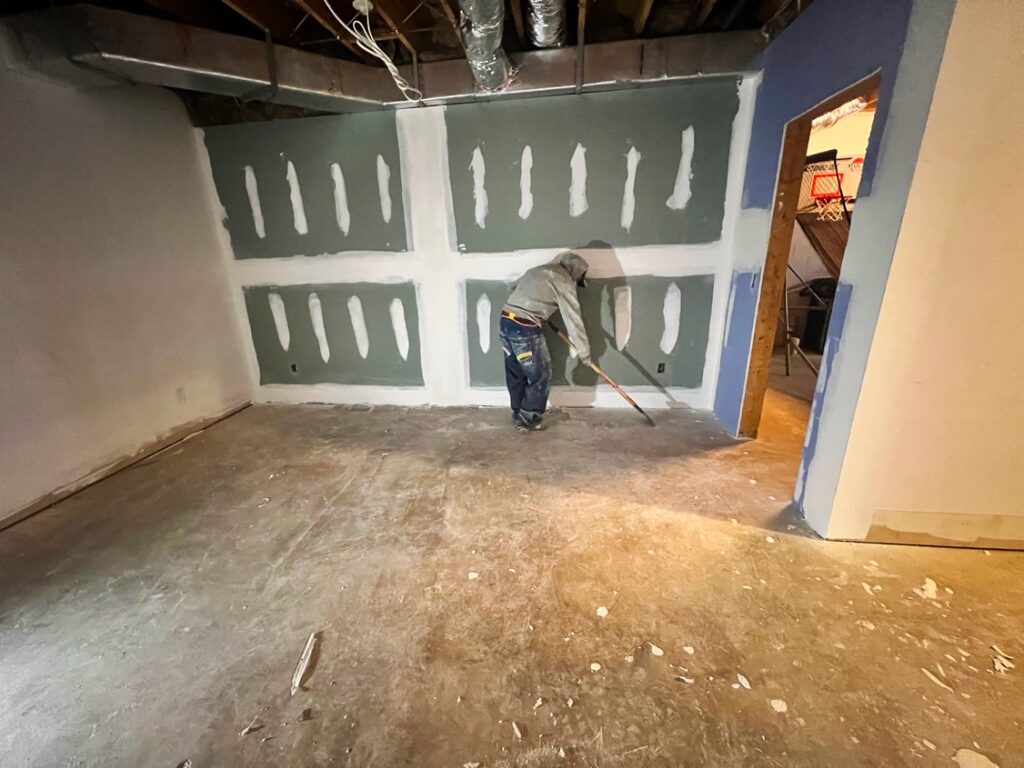
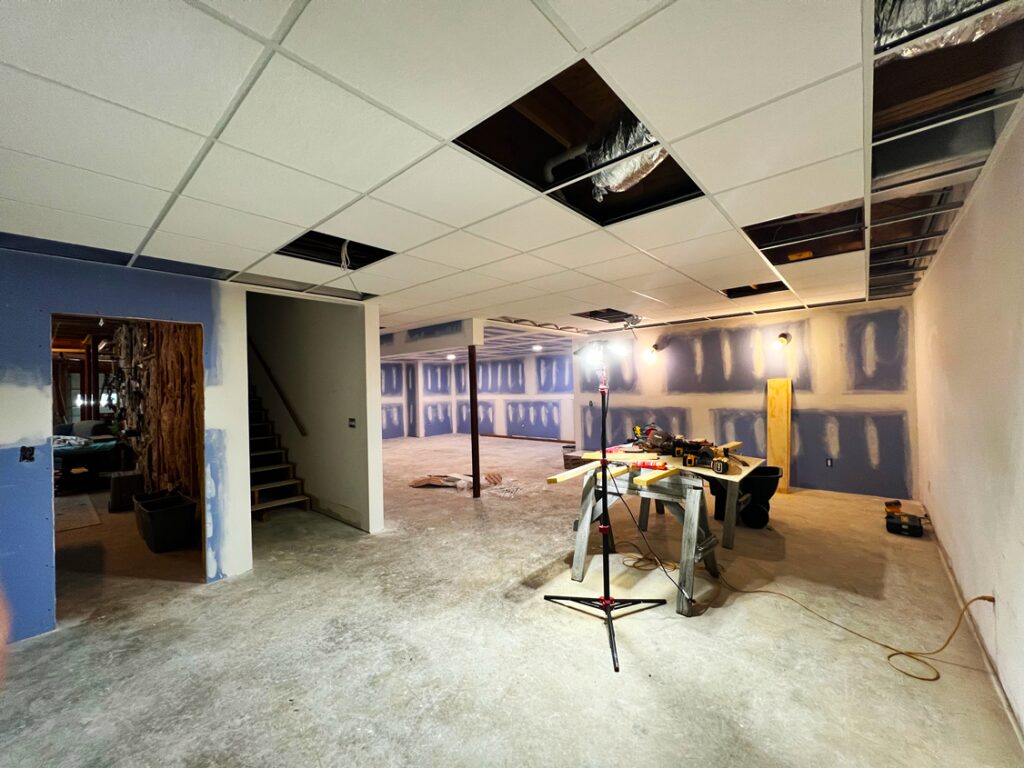
It was also during this time that Reliable installed the brand new drop ceiling; this would help make the basement feel more intimate when all the cosmetic work down the line was completed!
After the drywall was finished, we started on the trim work for this basement addition. The staircase trimmed with hardwood oak treads and paint grade risers, with skirts. At this point the staircase was ready to receive stained, finished, and painted to match Mrs. Shelley’s trim color!
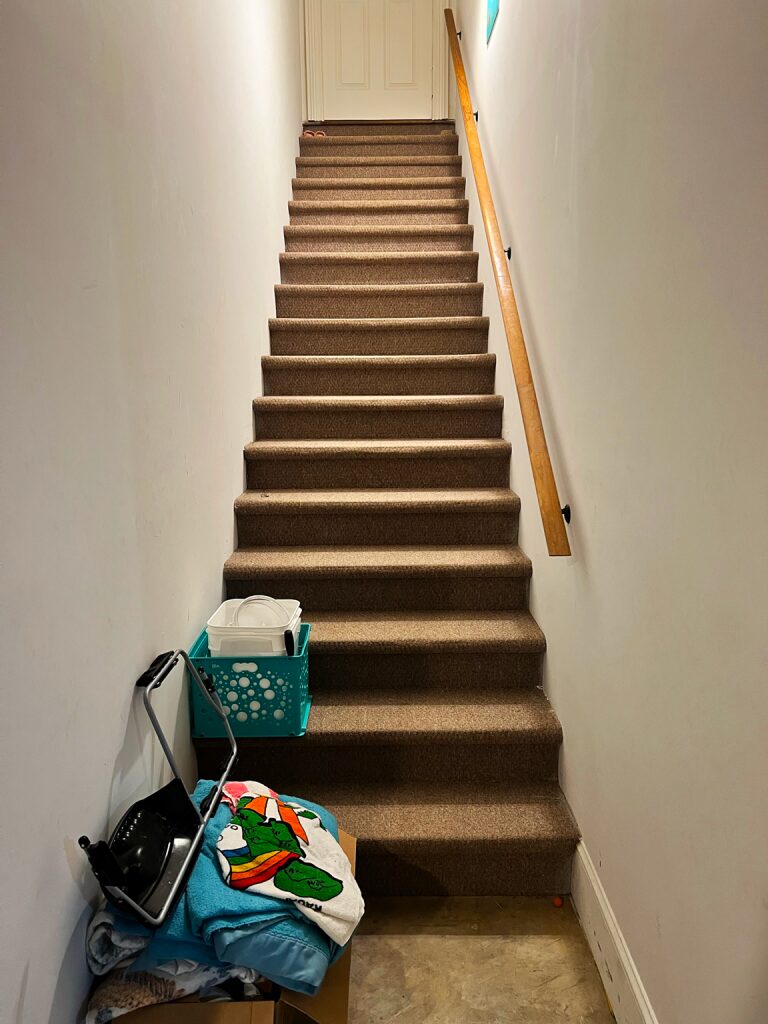

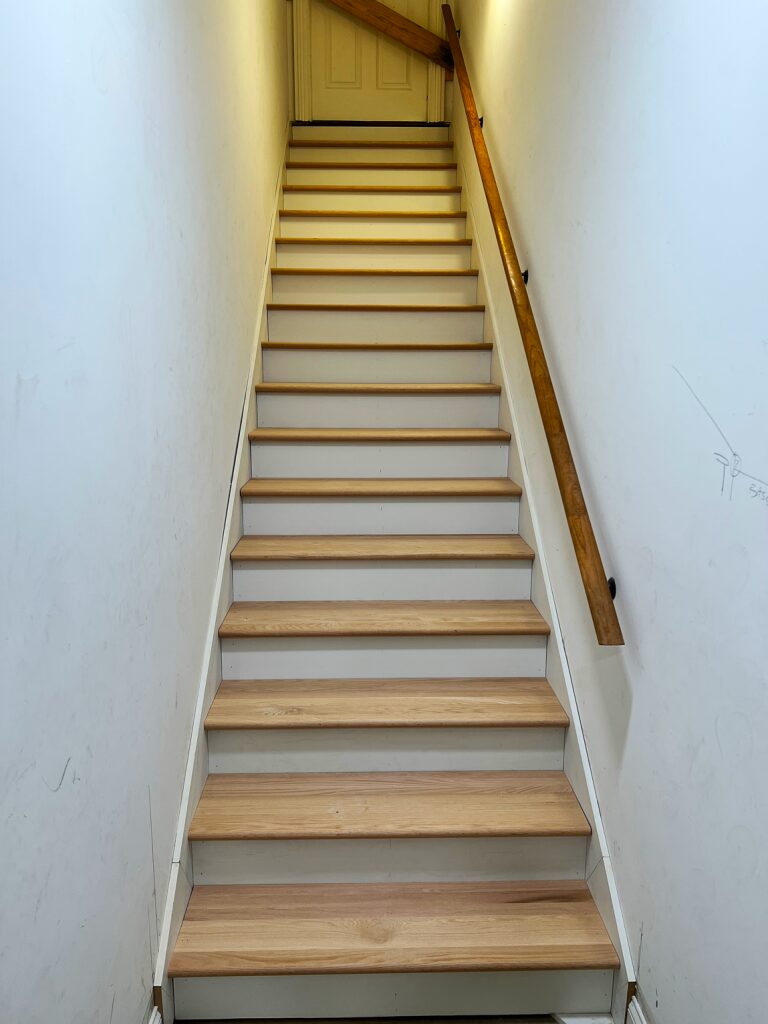

Reliable started working on the doors and baseboards during the trim phase of the basement addition. You can also see in this picture that we began installation of the cabinetry for the Narveson’s new dry bar! After this stage, we were ready for the painting phase!
Managing multiple sections of a project, in this case the trim and the staircase, would be difficult if not for our precise project management skills, and Mrs. Narveson was able to know everything we were doing through our Buildertrend software!
We then began the painting phase for the walls of Mrs. Narveson’s basement, and we also installed these beautiful butcher block countertops for this dry bar/kitchenette!
The butcher block is made of white rubber wood, stained with walnut stain and two coats of satin Waterlox for a renewable finish that will withstand years of heavy duty use in a playroom/media room.
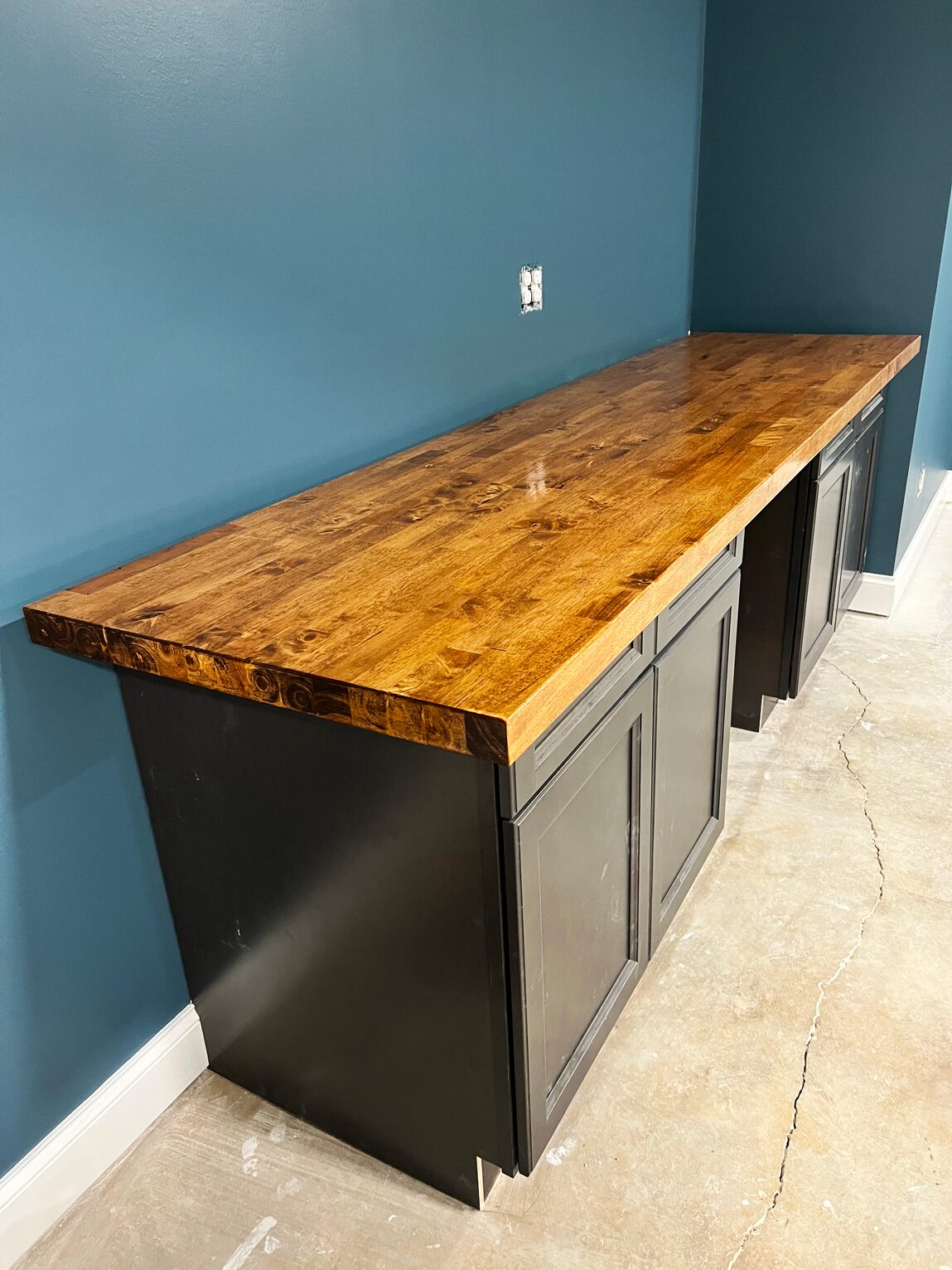
Basement post column wraps in cedar, once again finished with clear Waterlox in satin, were installed around the same time as the butcher block. In these pictures you can really see Mrs. Narveson’s exquisite material selections really creating a high-end look for this basement remodel.
You can also see where we began laying down this gorgeous LVP flooring for the basement; you can see in later photos just what a difference it makes! The contrast between the white, blue, and brown is just astounding!
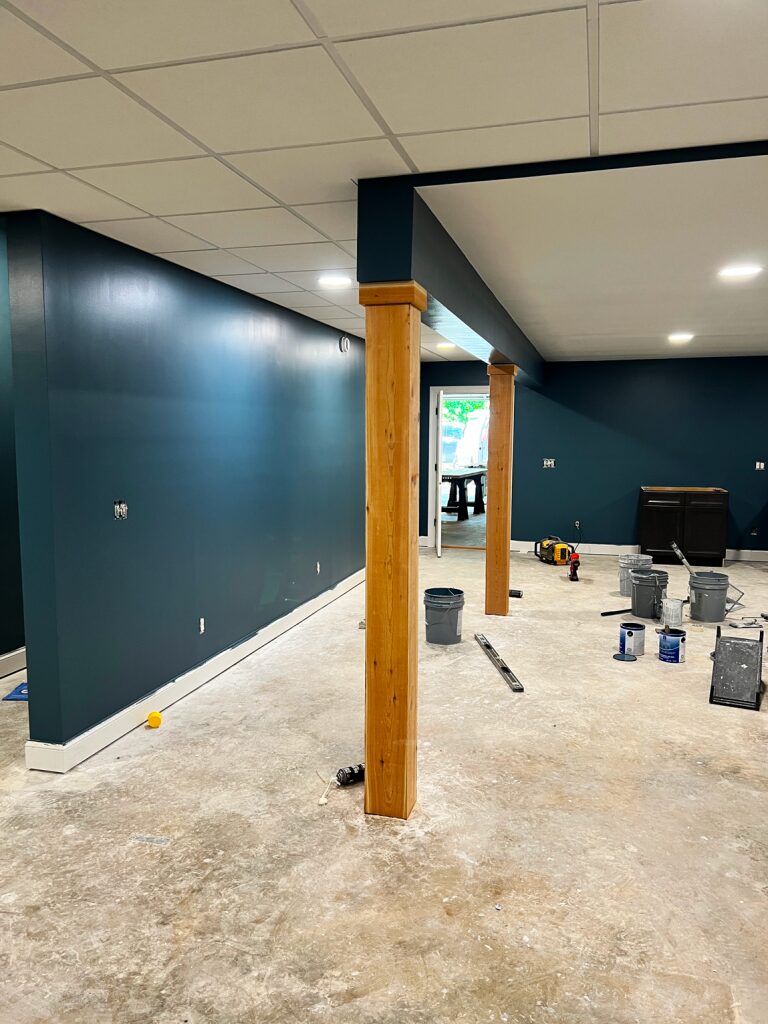
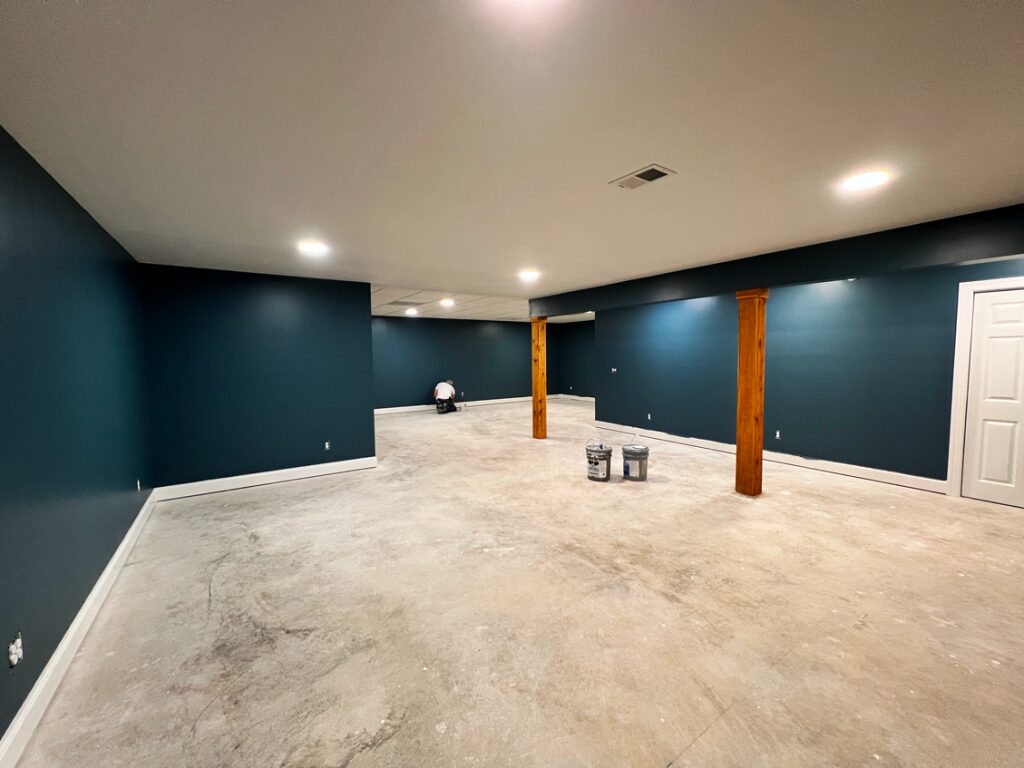
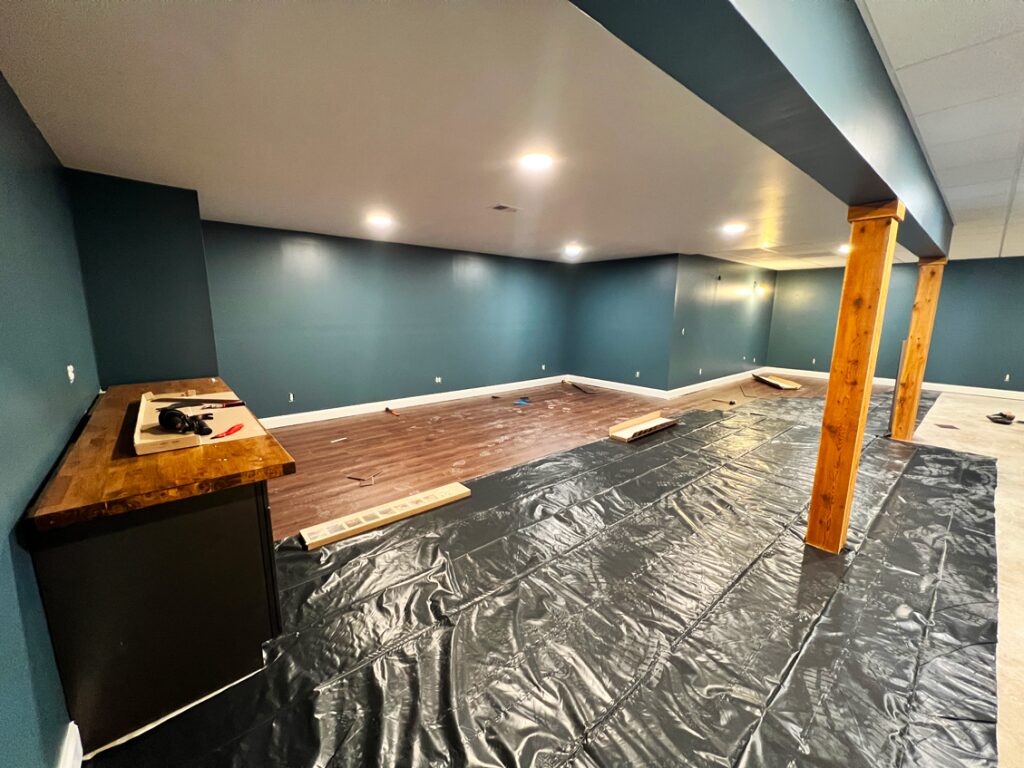
IV. Conclusion of the Narveson Project
The Narveson’s Helena, AL basement remodel is a testament to how hard work and simplicity can create a feeling of unmatched luxury. Through Ms. Shelley’s material selections and Reliable’s elbow grease, we’ve been able to turn what was initially a deep dark concrete basement into a stunningly cozy family den!





Mrs. Narveson left us many kind words after the project was completed, as well as a five star review!

“James is a wonderful contractor to work with. He ran our basement renovation very efficiently and got it done quickly! The process was stress free and we are so happy with the results! I would certainly recommend Reliable Design-Build-Remodel!“
We’re always so excited to work with clients that embrace the Design-Build process, because it tells us that what we’re doing not only makes every remodeling project a completely successful one, but that what we’re doing actually makes a difference in the industry, and more importantly that we’re making a difference in people’s lives.

Reliable Design-Build-Remodel is a licensed general contractor that provides a wide variety of services to customers throughout Birmingham and the surrounding areas. Our staff members are proud to be members of this great community and provide services to the following locations:
- Abbot Springs, AL
- Acton, AL
- Adamsville, AL
- Alabaster, AL
- Aldrich, AL
- Avondale, AL
- Bessemer, AL
- Birmingham, AL
- Brantleyville, AL
- Cahaba Heights, AL
- Calera, AL
- Center Point, AL
- Chelsea, AL
- Columbiana, AL
- Dunnavant, AL
- Eagle Point, AL
- Ensley, AL
- Fultondale, AL
- Fourmile, AL
- Forestdale, AL
- Gardendale, AL
- Helena, AL
- Highland Lakes, AL
- Highway 280
- Homewood, AL
- Hoover, AL
- Inverness, AL
- Hueytown, AL
- Indian Springs Village, AL
- Irondale, AL
- Lake Purdy, AL
- Leeds, AL
- Maylene, AL
- McCalla, AL
- Meadowbrook, AL
- Montevallo, AL
- Mountain Brook, AL
- Pelham, AL
- Ryan, AL
- Saginaw, AL
- Shoal Creek, AL
- Siluria, AL
- Sterrett, AL
- Trussville, AL
- Vandiver, AL
- Vestavia Hills, AL
- Westover, AL
- Wilsonville, AL
- Woodlawn, AL
Our Services
Reliable Design-Build-Remodel isn’t good at just Helena, AL basement remodel projects. We’re adept at many different home improvement services. This means that you won’t have to hire multiple contractors to work on your place if you choose to do more than one update at a time. Our team of experienced professionals can handle the following:
